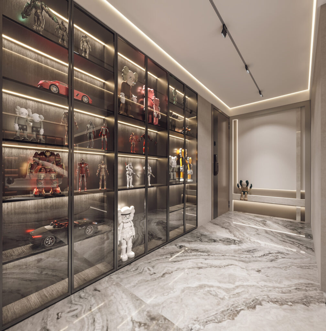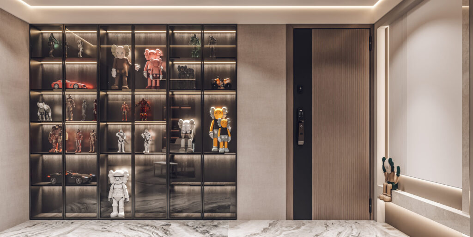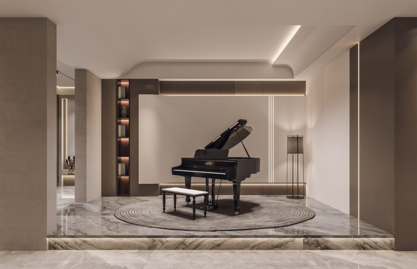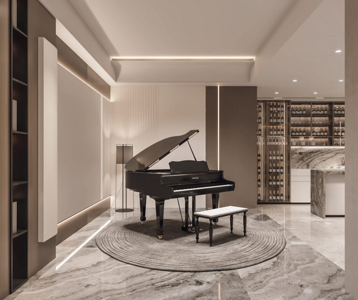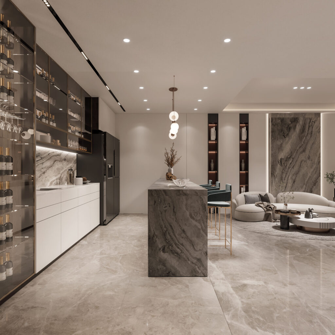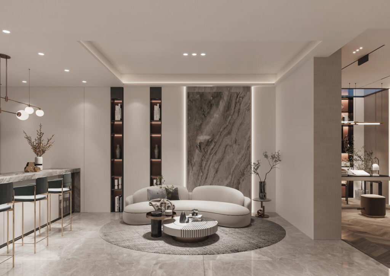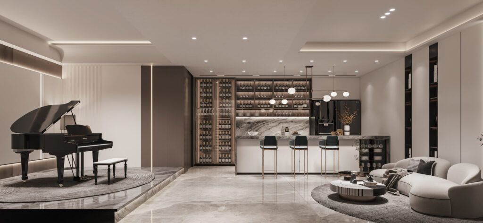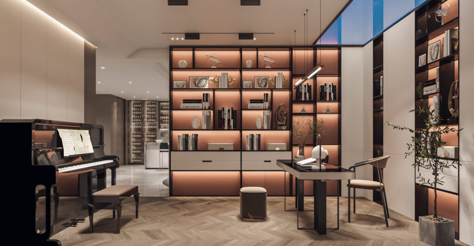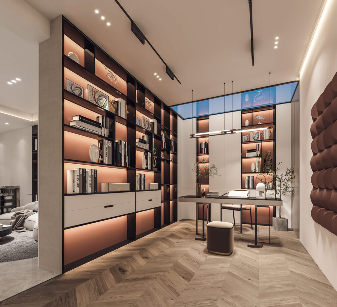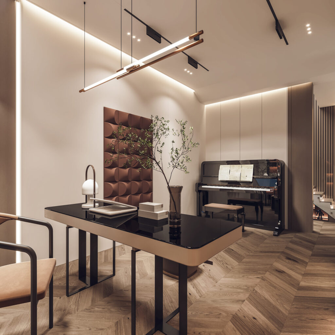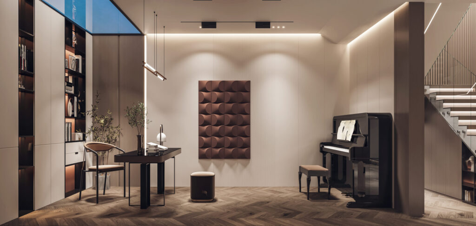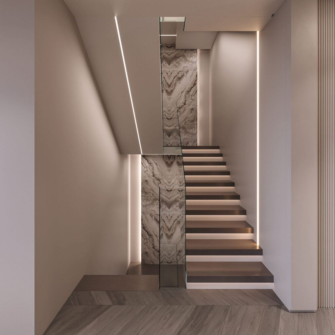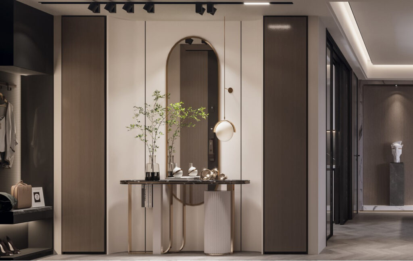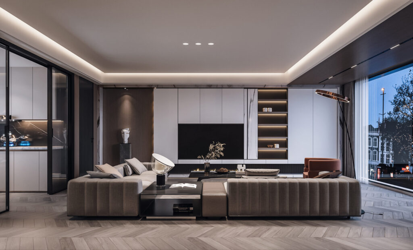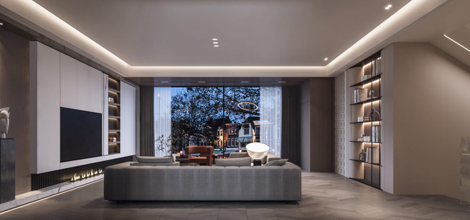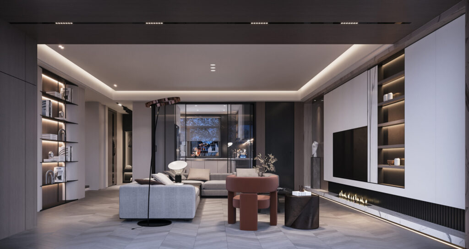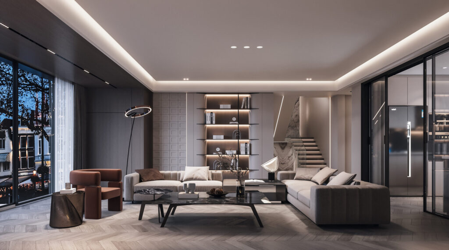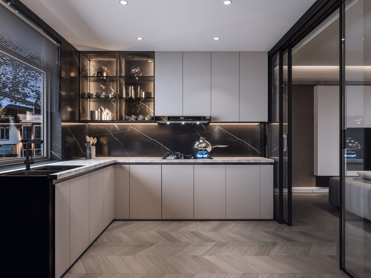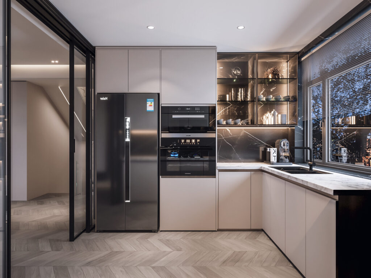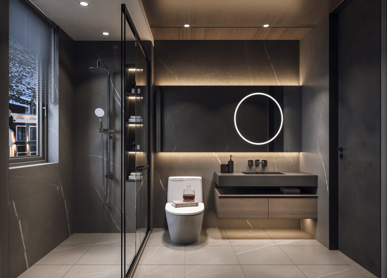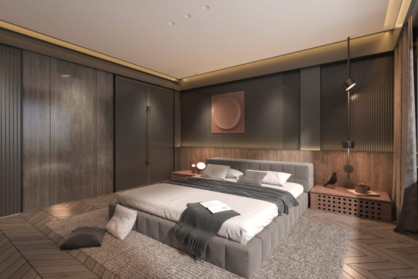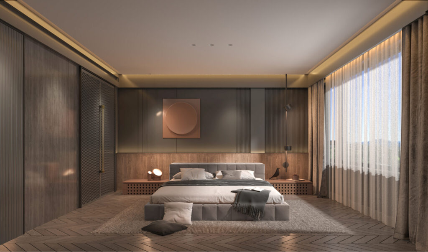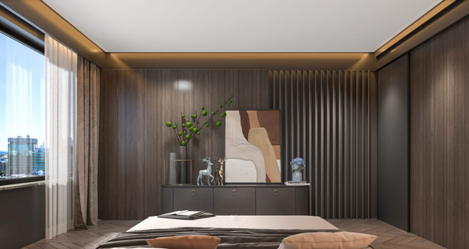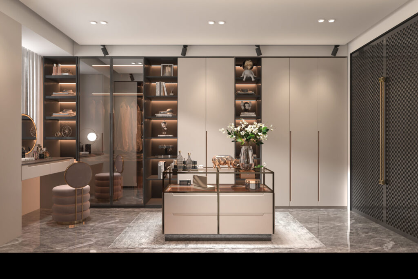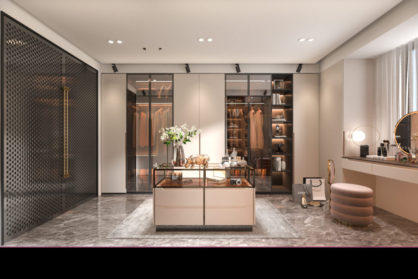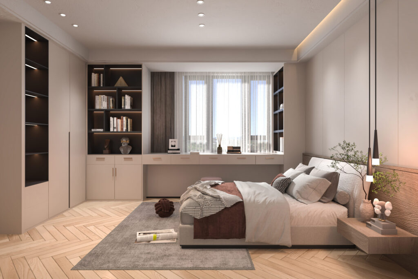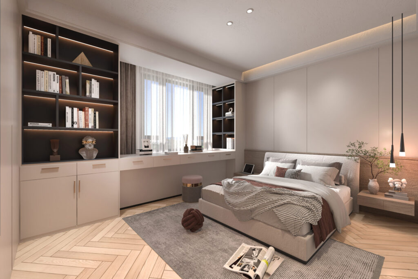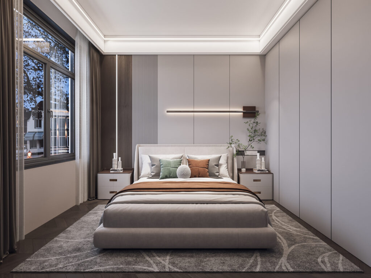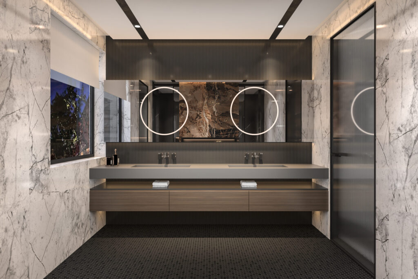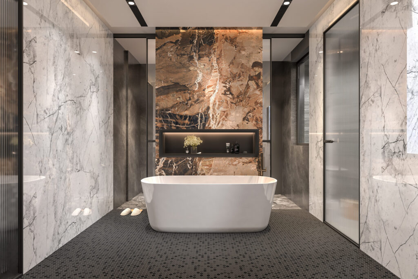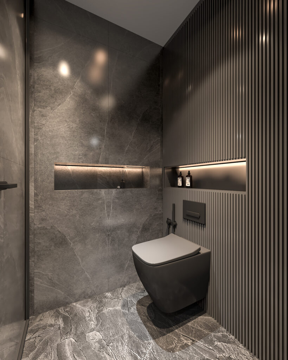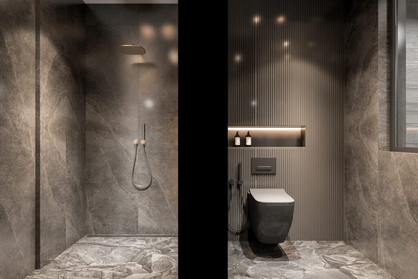「 Design sketch 」
「 Design Description 」
In this project, the overall design leans towards to design a minimalist style preserving simplicity, and eschewing excessive decorations, thereby emphasizing the rational design colors of Italian style.The designer merges functionality with aesthetics, capturing the owner’s individuality in the finer details, thus crafting a space that is both exploratory and interactive.
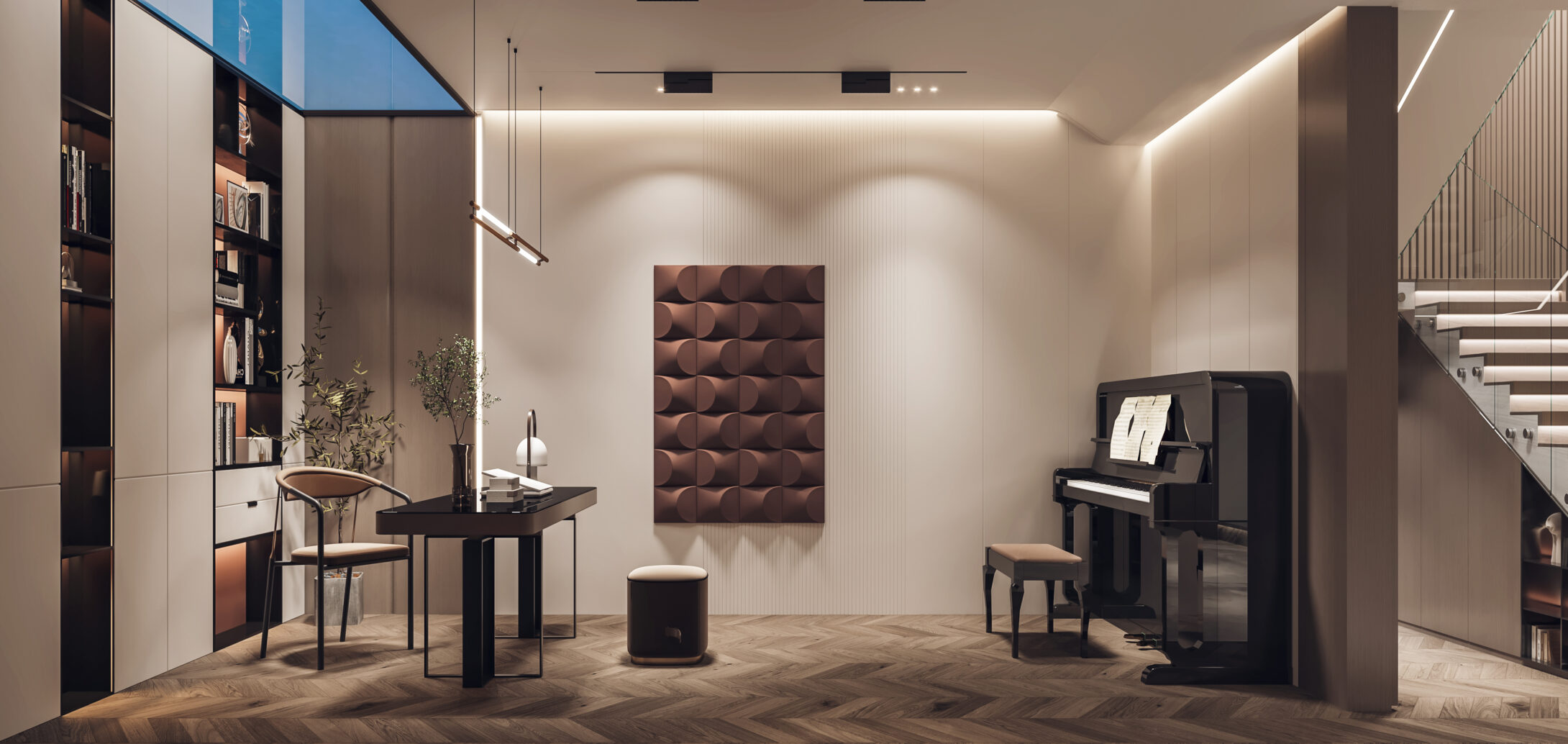
「 Design scheme of entrance area of negative first floor 」
The entrance simulated LEGO display, the piano area is simple and practical, and the water bar and rest area provide comfortable social space.
「 Study design scheme 」
The study room, illuminated by the skylight, appears bright and expansive, while the private piano teaching area is designed with comfortable lighting and privacy in mind.
「 Design scheme of stairwell 」
「 Design scheme of entrance porch 」
「 Design scheme of entrance porch 」
「 Kitchen area design scheme 」
「 Design scheme of toilet on the first floor 」
「 Master bedroom design scheme 」
「 Master bedroom cloakroom design scheme 」
「 Master bedroom bathroom design 」
「 Design scheme of toilet on the second floor 」




