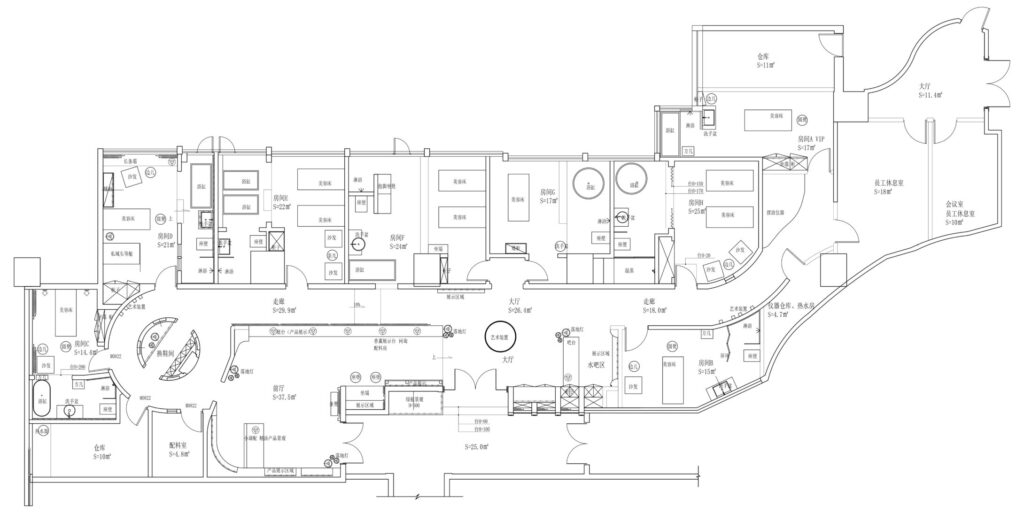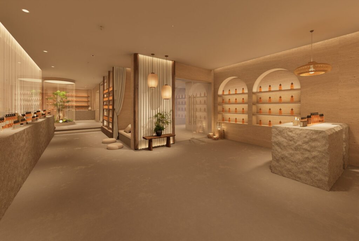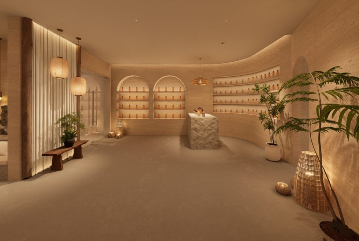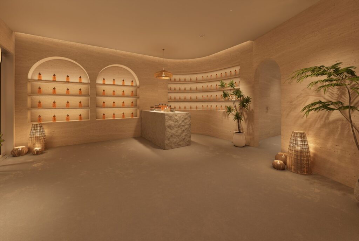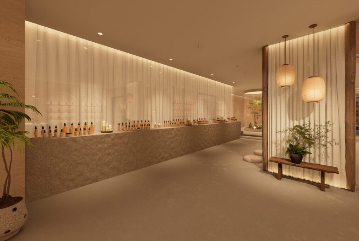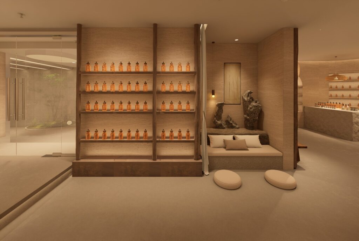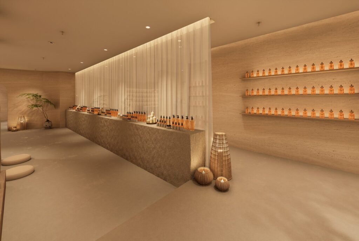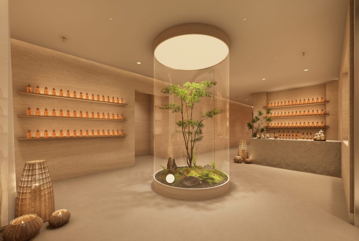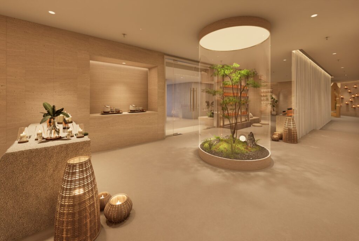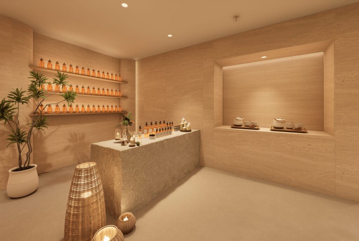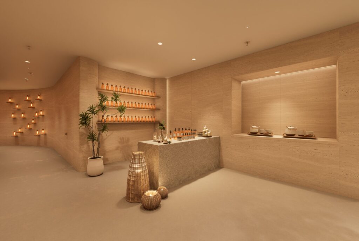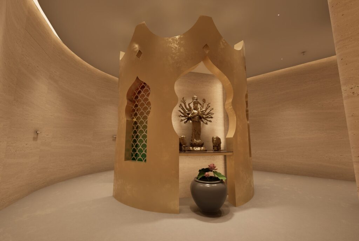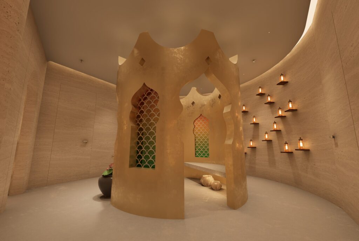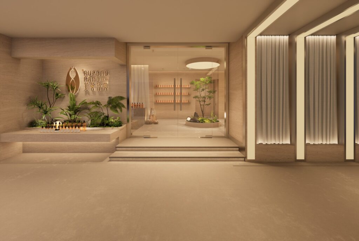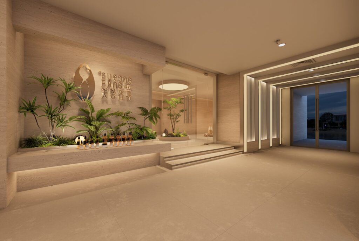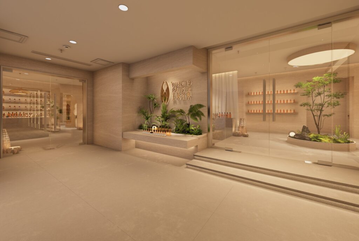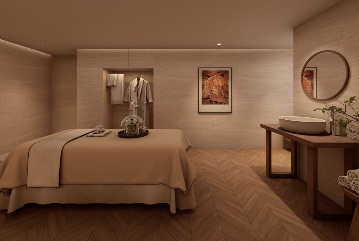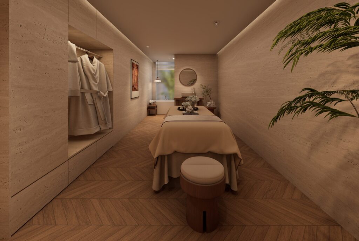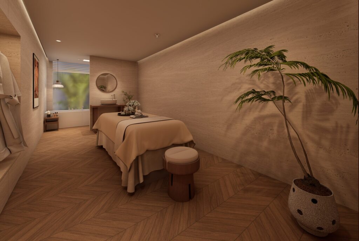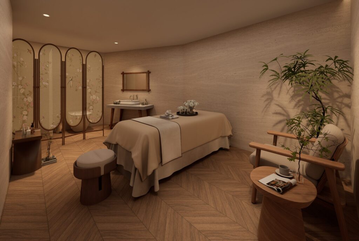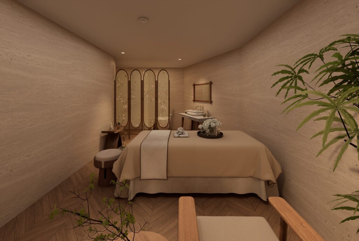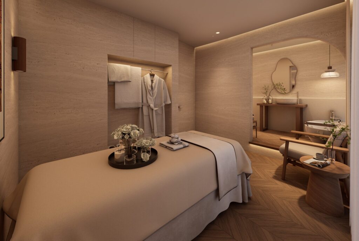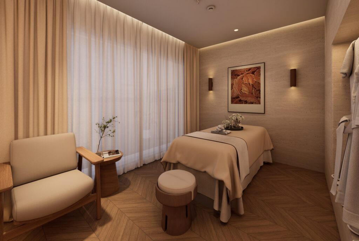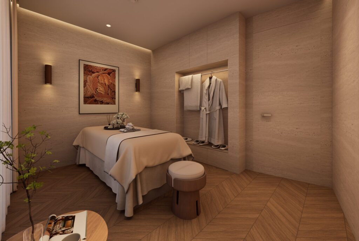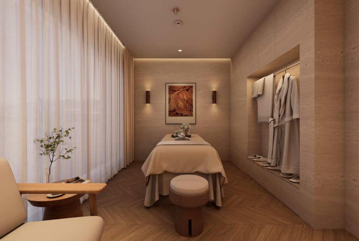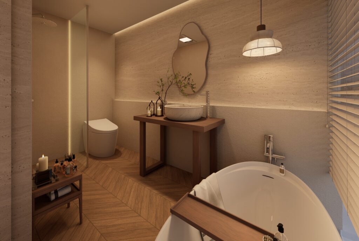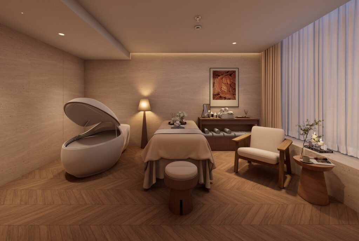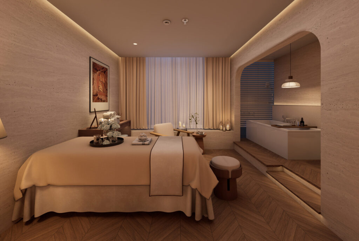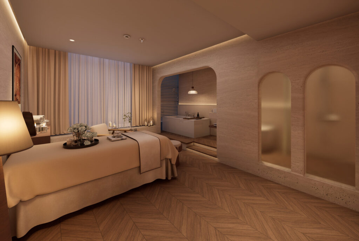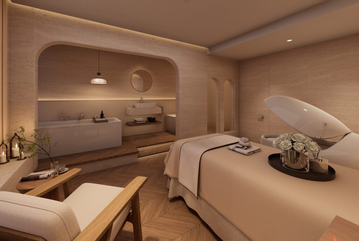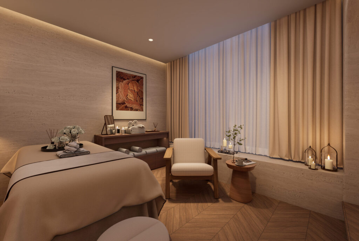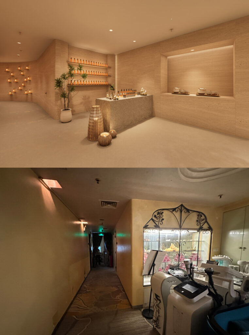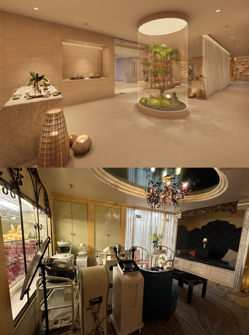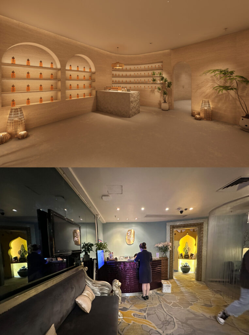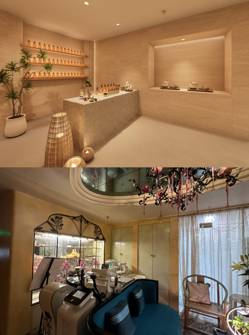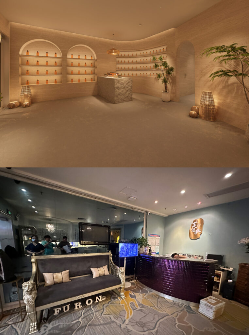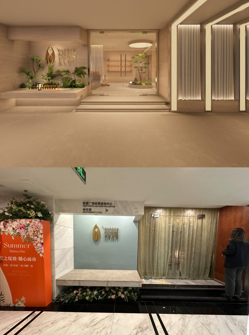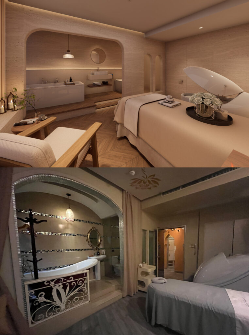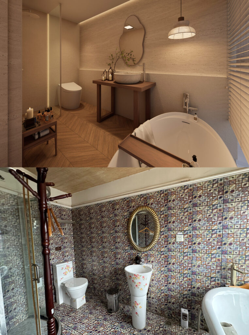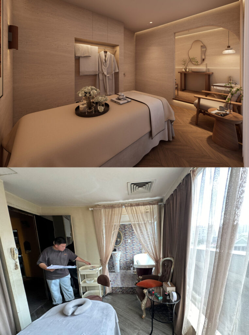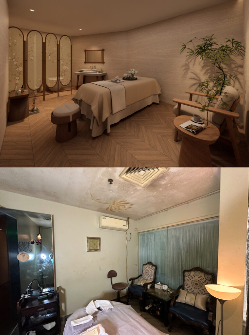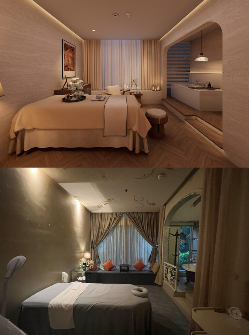The Furong Classic SPA Space Project is located in Guangzhou, and the plan is a personalized commercial space design inspired by the aesthetic concept of “nature and health” that has been passed down from Furong Classic to this day. The indoor area of the space is 400 square meters, designed to create a serene healing space that returns to the essence of nature. Abandoning complex carvings, the “beauty of imperfection” is interpreted through the primitive texture and warm touch of natural cave stones – the wall cave stone material is laid out with a matte texture and soft color tone to create a spatial tone, and its natural holes and subtle cracks become poetic footnotes of time, giving the space a simple and profound sense of breathing. The spatial layout is based on the principle of open flow, combined with soft natural light and warm diffuse lighting, creating a hazy and quiet light and shadow layer.
「 Layout plan 」
「 Hall 」
The space emphasizes a natural, tranquil, and rustic atmosphere, providing customers with a healing space for physical and mental relaxation. In terms of spatial layout, an open layout is adopted to reduce partitions and enhance the fluidity and transparency of the space.
With “imperfect beauty” as the core, it emphasizes the texture of natural materials, the traces of time, and the tranquility of space. The fragrance display area is ingeniously woven into the spatial texture – a cave stone wall is recessed inward, forming a natural niche.
The natural texture of cave stones endows the space with a unique texture, creating a peaceful atmosphere. Natural texture, warm texture, breathability, and durability perfectly fit the concept of “simplicity and nature”.
Pursuing simplicity and functionality in space, avoiding excessive decoration and intricate details. Using straight lines without excessive carving or decoration, it showcases its elegant temperament with simple and smooth lines.
The wooden shelf on the left displays products, with a rest area next to it, where cushions, sofas, and strange stones are placed for customers to take a break; On the right curved wall, there is an embedded shelf displaying products, paired with a reception desk made of perforated stone material. Give people a sense of relaxation.
The central hall uses a fragrance mixing table and shelves to display products. There is a white hanging curtain above the left fragrance table, adding a soft and layered feeling to the space; Install multiple shelves on the right wall, neatly arrange products, and add warm colored lighting to create a comfortable and relaxing atmosphere.
Central display area: with a large transparent cylindrical glass cover as the visual center, planted with green plants inside, simulating natural landscapes, not only adding vitality, but also becoming the focus of the space, attracting customers’ attention. The circular light source on top of the cylindrical glass cover highlights the green plants, creating a unique light and shadow effect.
The corridor wall has multiple shelves displaying products with orange bottle bodies. Point light sources are installed inside the bottles, adding a warm atmosphere and meeting the needs of relaxing the body and mind.
Placing rattan lamps and circular containers on the ground adds a natural and rustic feeling, echoing the greenery and enhancing the natural atmosphere of the space.
「 Design scheme for shoe changing area 」
「 Entrance design scheme 」
Through the glass door, it can be seen that the internal display shelves are neatly arranged with products, creating a spacious environment that guides customers to explore the store in depth.
There is a brand logo on the left wall of the entrance hall, and a suspended platform below displays green plants and products, showcasing the brand image and adding a natural atmosphere.
「 SPA Room A Design Proposal 」
The material of the wall cave stone creates a matte texture and soft tones that set the tone for the space. Its natural holes and subtle cracks become poetic footnotes of time, giving the space a simple and profound sense of breathing.
「 SPA Room B Design Proposal 」
The durability and ease of maintenance of cave stones also provide a balance between practicality and aesthetics to the space, ultimately presenting a high-end SPA venue that combines wabi sabi spirit with modern functionality.
「 SPA Room C Design Proposal 」
「 SPA Room D Design Proposal 」
「 Comparison diagram before and after design 」

