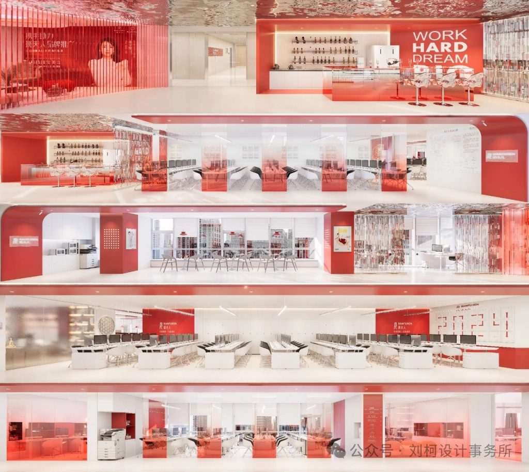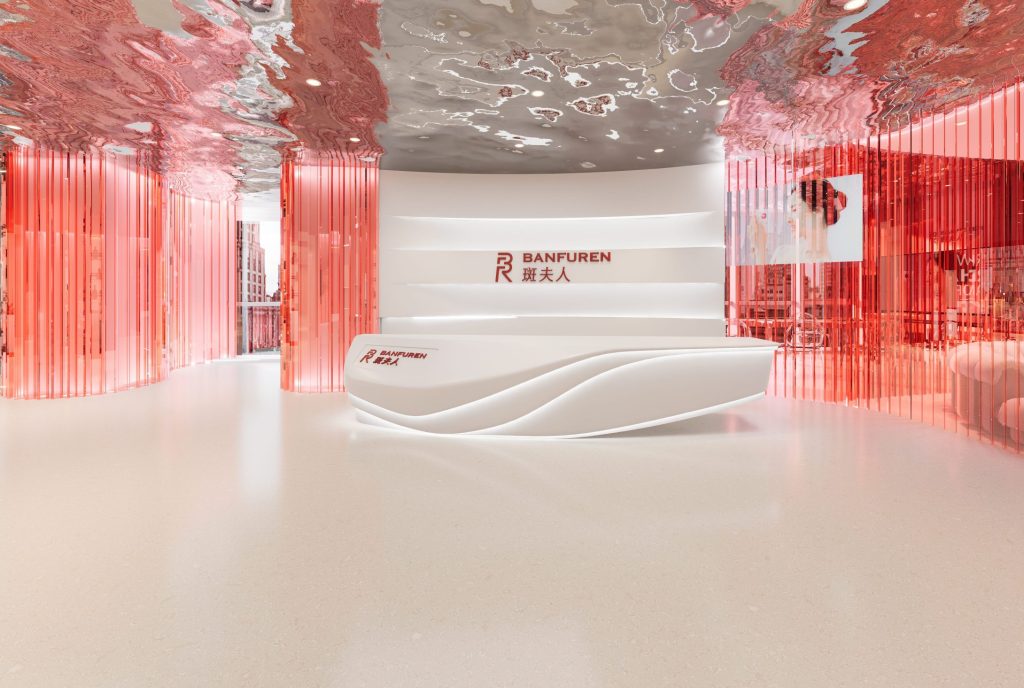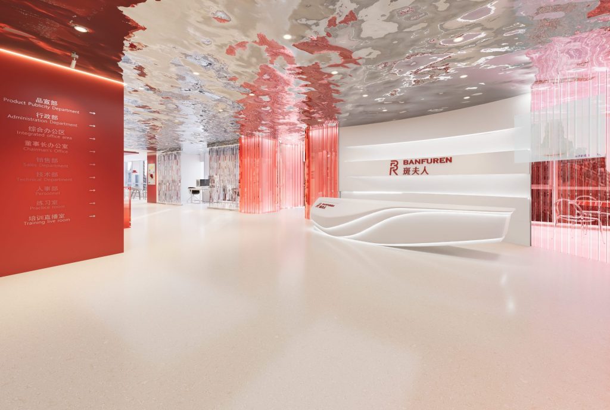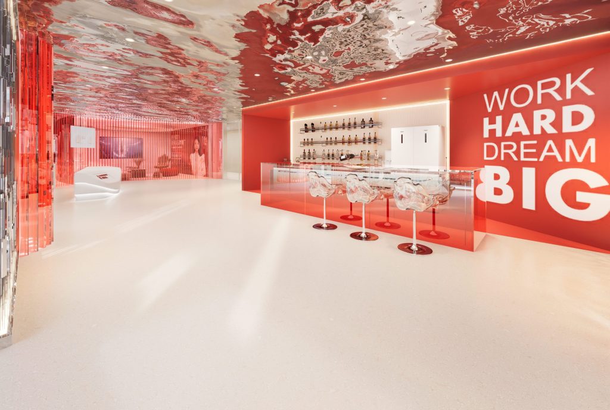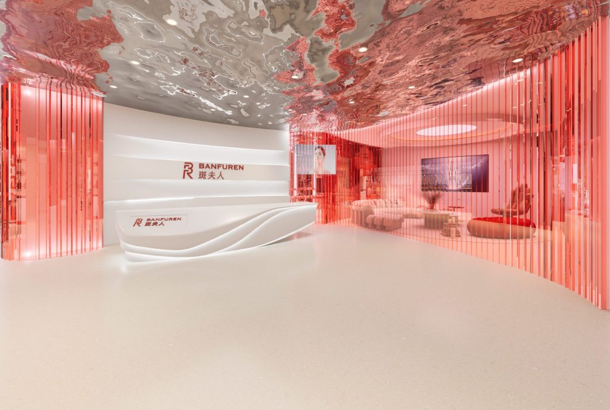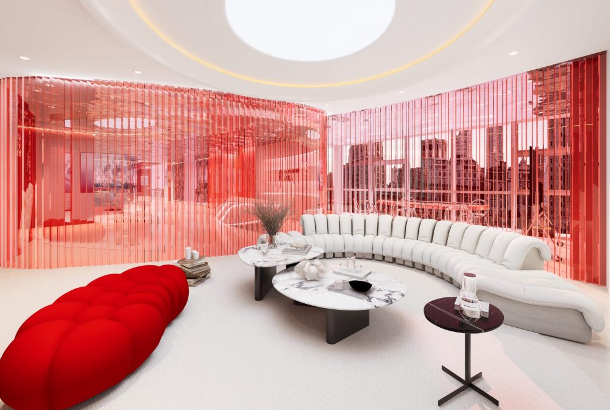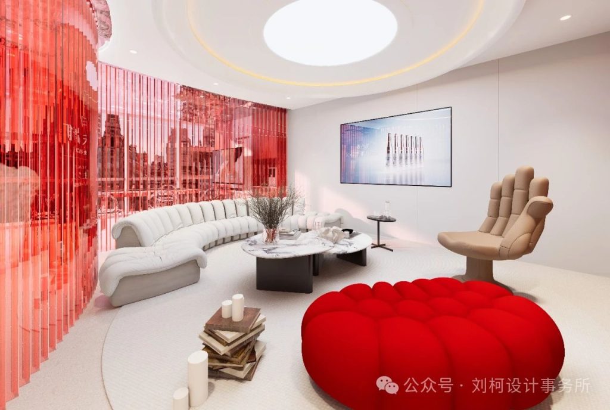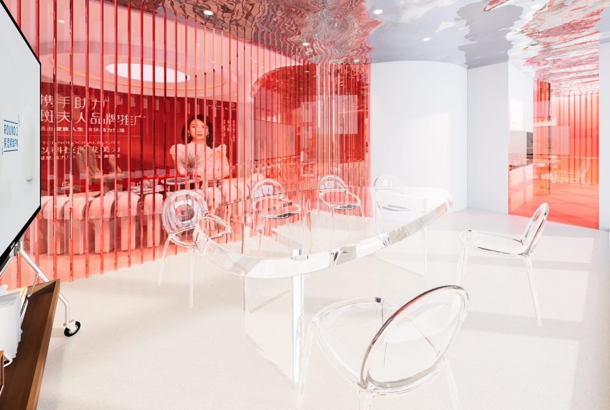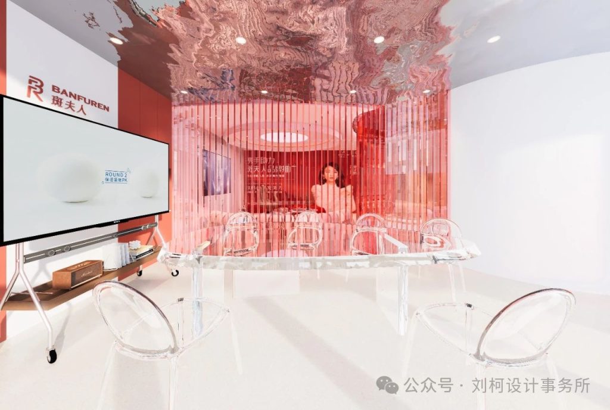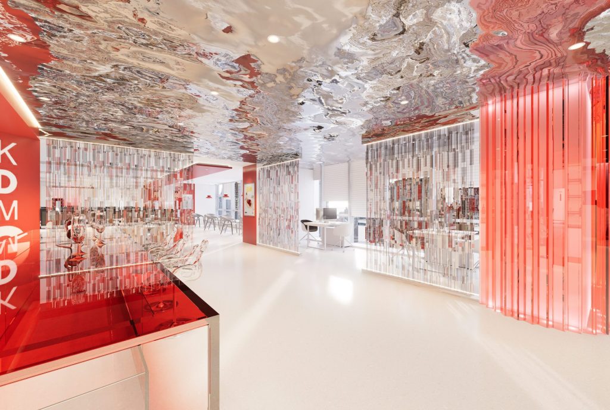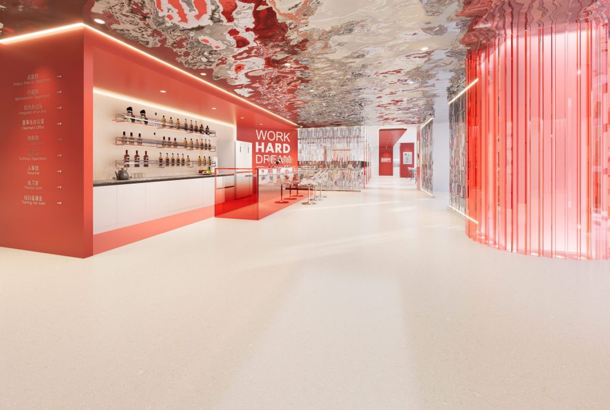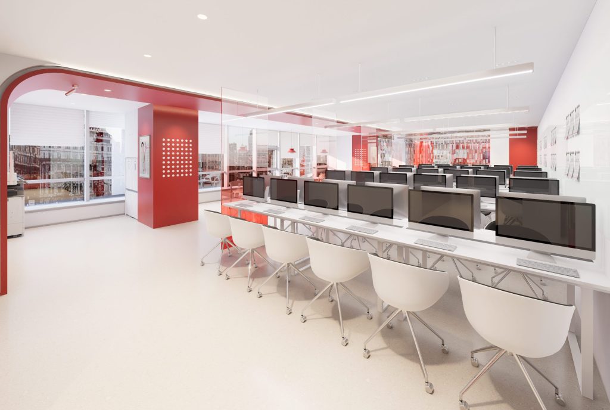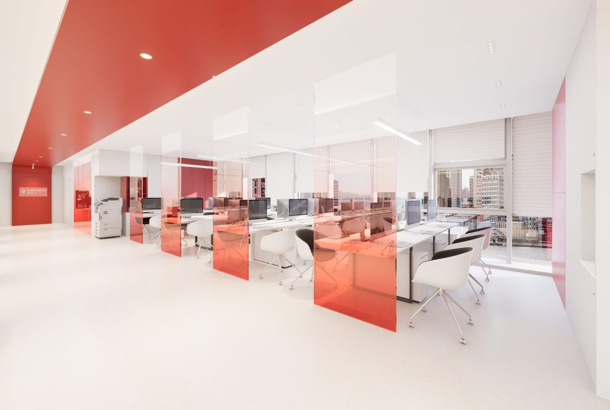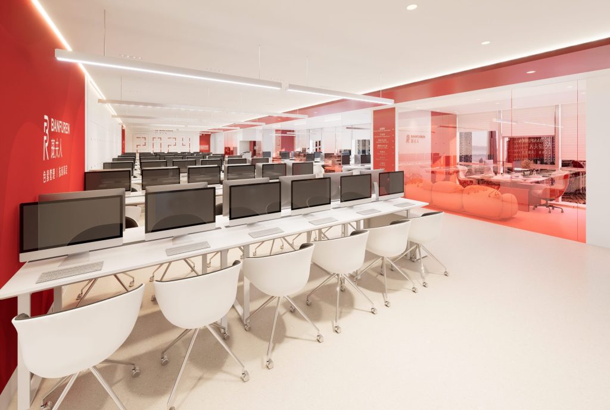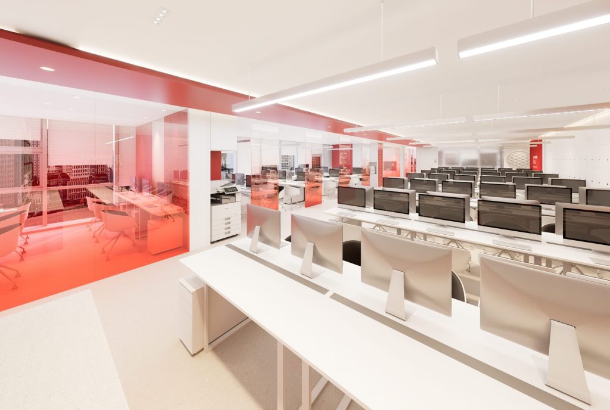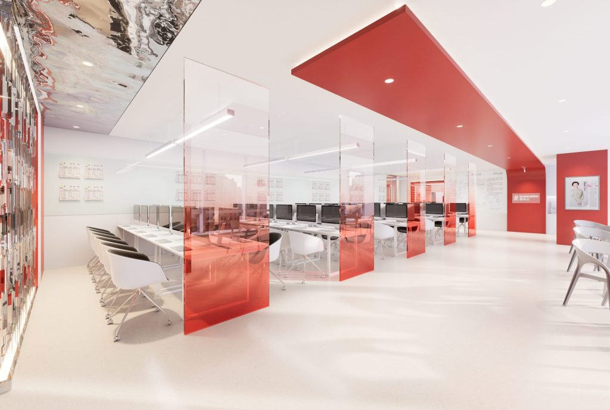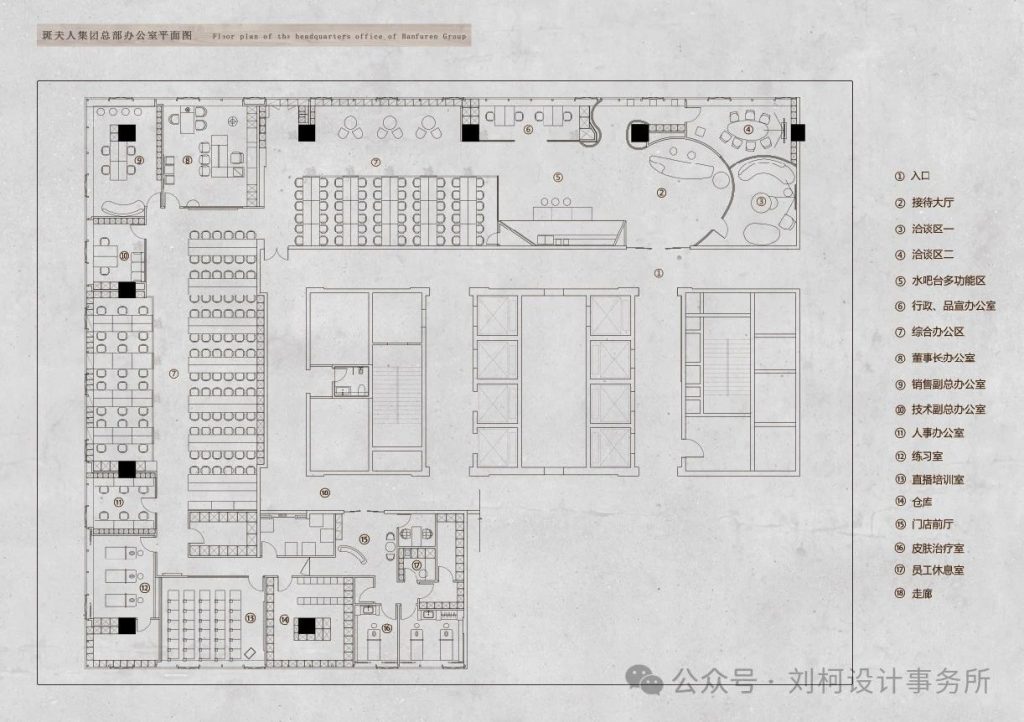The headquarters office of Guangzhou Banfu Group is located in Tianhe District, Guangzhou, China. The project invites China’s top design company Liu Ke Design Firm to undertake its spatial design. As the source supplier of the Kemei market, Banfu Beauty Industry Group has been deeply involved in the industry for more than 20 years. LK DESIGN team has listened and discussed with Banfu to identify three core demands: to implant Banfu’s brand culture of more than 20 years into new spaces, which can effectively reduce communication costs for B-end customers and improve brand image. Secondly, multiple functions such as visiting and learning, mobile office, and regional training can be achieved through open office spaces. Once again, create a replicable model store that meets the relevant professional standards of Kemei Clinic.
LK DESIGN team has extracted three major design elements: technological, international, and aesthetic. Based on meeting the needs of office functions, they showcase the brand strength of Lady Ban and make good spaces speak!
This design is based on a modern minimalist style, creating a stylish and comfortable office space through bold use of colors and material combinations.
「 Front Office Area 」
The bar counter and background wall in the “Front Office Area” have been designed with simple lines, with white as the main color tone, forming a sharp contrast with the red partition. This color scheme emphasizes the modernity and fashion sense of the space.
The ceiling is made of stainless steel corrugated sheet material, reflecting indoor light and color, creating a dynamic visual effect. This design technique not only increases the visual depth of the space, but also makes the entire front hall look more spacious and bright.
The walls and partitions use a large amount of red strip transparent materials, which not only ensure the transparency of the space, but also add a sense of modernity. These bar elements symbolize fluidity or rhythm, injecting vitality into the space.
「 Negotiation Room 1 」
The entire space of ‘Negotiation Room One’ is dominated by white, complemented by red, creating a sharp contrast. In terms of furniture selection, streamlined design is adopted, such as white curved sofas and red benches, adding dynamism and vitality. The marble textured coffee table and circular dining table enhance the texture and grade of the space.
The circular shaped light at the top emits soft light, echoing the warm toned lights around, creating a warm and comfortable office environment. Transparent glass partitions not only ensure privacy, but also allow indoor and outdoor scenes to blend together.
「 Negotiation Room 2 」
The interior of “Negotiation Room 2” adopts an open design, with an oval shaped transparent table placed in the middle and transparent chairs around it, making the entire space appear transparent and modern. There are two main colors used in the space, one is the freshness brought by transparent materials, and the other is the red partition wall, which adds vitality and enthusiasm to the space.
The corrugated design on the ceiling, combined with the red semi transparent partitions, gives the entire space an artistic feel and enhances its dynamism.
「 Water Bar Multi functional Area 」
The walls in the “Water Bar Multi functional Area” are separated by transparent materials, which not only ensures the transparency of the space, but also plays a certain role in privacy protection. The use of beige stone plastic flooring on the ground increases the brightness and openness of the space, making the entire space appear more spacious. The words “WORK HARD DREAM BIG” on the red wall are presented in large and eye-catching white font, conveying not only a positive work attitude and the pursuit of dreams, but also adding a sense of design.
「 Comprehensive office area 」
The modern style office space in the ‘Comprehensive Office Area’ adopts an open design. The space is dominated by bright white and vibrant red, creating a lively and professional working atmosphere. Red, as an accent color, not only brightens up the entire space, but also symbolizes vitality and passion, inspiring employees’ work enthusiasm. The embedded lighting fixtures on the ceiling provide uniform illumination, ensuring visual comfort during work. The art pieces and information boards on the wall add cultural atmosphere and are also used to showcase the company’s achievements or cultural concepts.

