「 Plane graph 」
「 DESCRIPTION OF DESIGN 」
In this project, our designer use the beauty of wabi-sabi advocating “asymmetry,” presenting a style that is asymmetrical but inclusive. The spatial layout is simple and casual to satisfy basic daily living functions while maintaining minimalist style in the layout.
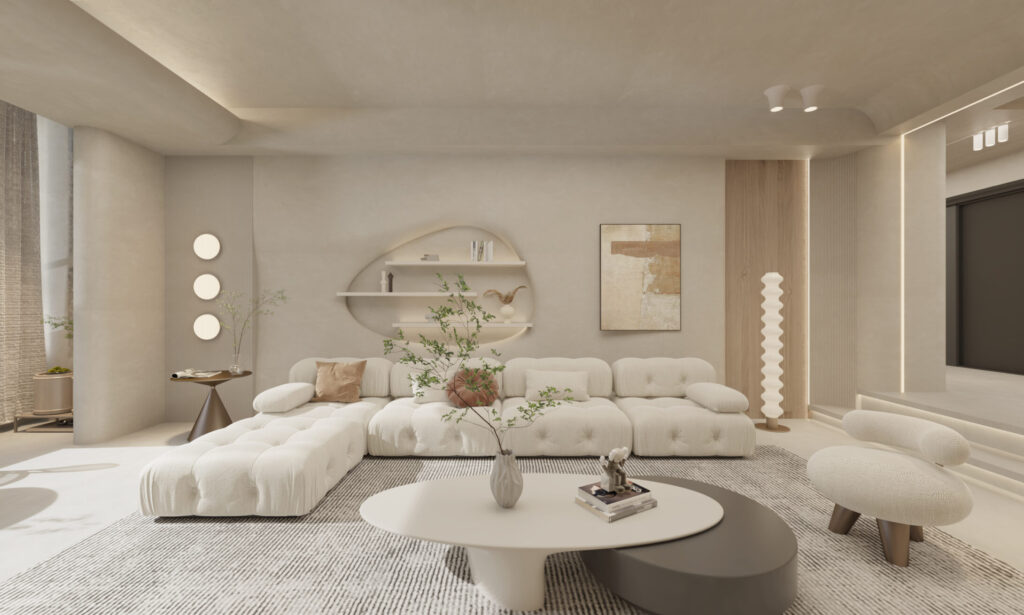
「 Design scheme of living room area 」
In the living room, the designer puts in gray and wooden decorative lamination as the main trend, and linen furniture to add on a sense of harmony.
「 Entry area design scheme 」
The entry area with simple design paired with warm colors also matches the wabi-sabi style.
「 Dining room area design scheme 」
In the dining room, the designer uses glass bricks to enhance the lighting, while uses traditional elements for the bar area to show modest.
「 Water bar design scheme 」
「 Corridor area design scheme 」
The walls and ceiling of the corridor are designed with many lines, guiding viewers to organize visual points into orderly visual elements. Through concise lines, the space is made cleaner, more generous, and more streamlined; The overall color scheme is mainly composed of rice and gray, paired with primary colors such as white and wood. Simple color matching drives visual changes and makes the entire space more vibrant.
The wall of the corridor adopts an “arched” design, and its rounded curvature visually gives a very harmonious feeling, with a particularly prominent artistic sense.
「 Design scheme of study room 」
The study area aims to fully utilize the spatial layout, using LED line lights combined with point light source tube lights and decorative pendant lights to light up this second space in the home, making the space brighter, more spacious, and achieving higher utilization. The bookshelf section is designed with personalized irregular partition patterns, not only to create suitable space for the owner, but also to consider a more permanent aesthetic, which will be praised both now and in the future.
「 Design scheme of audio-visual room area 」
The roof of the audiovisual room area adopts a starry sky roof design, with black and white tones that exude a sense of cosmic starry sky. A circle of light strips are also created around it for supplementary lighting, making this sci-fi feeling even stronger.
「 Design scheme of master bedroom area 」
The ceiling directly above the entrance of the master bedroom area adopts line lights, which can avoid the projection of backlighting during night reading and meet the overall aesthetics of the space while ensuring functionality. The walls of the master bedroom are decorated with beige art paint, interspersed with traditional Chinese rattan materials and weaving techniques for cabinet door design, allowing a subtle Zen flavor to spread in the master bedroom, both antique and fashionable.
「 Sub-lying area design scheme 」
The background wall of the second bedroom headboard is made of beige art paint combined with gray wall panels, and simple embellishments can highlight the beauty of the space. The horizontal light strip created on the background wall gives the wall a more three-dimensional feel. The bedside table is equipped with gray colored bedside tables on both sides of the bed, and the color selection is very beautiful.
「 Design scheme of north balcony area 」
The background wall of the second bedroom headboard is made of beige art paint combined with gray wall panels, and simple embellishments can highlight the beauty of the space. The horizontal light strip created on the background wall gives the wall a more three-dimensional feel. The bedside table is equipped with gray colored bedside tables on both sides of the bed, and the color selection is very beautiful.

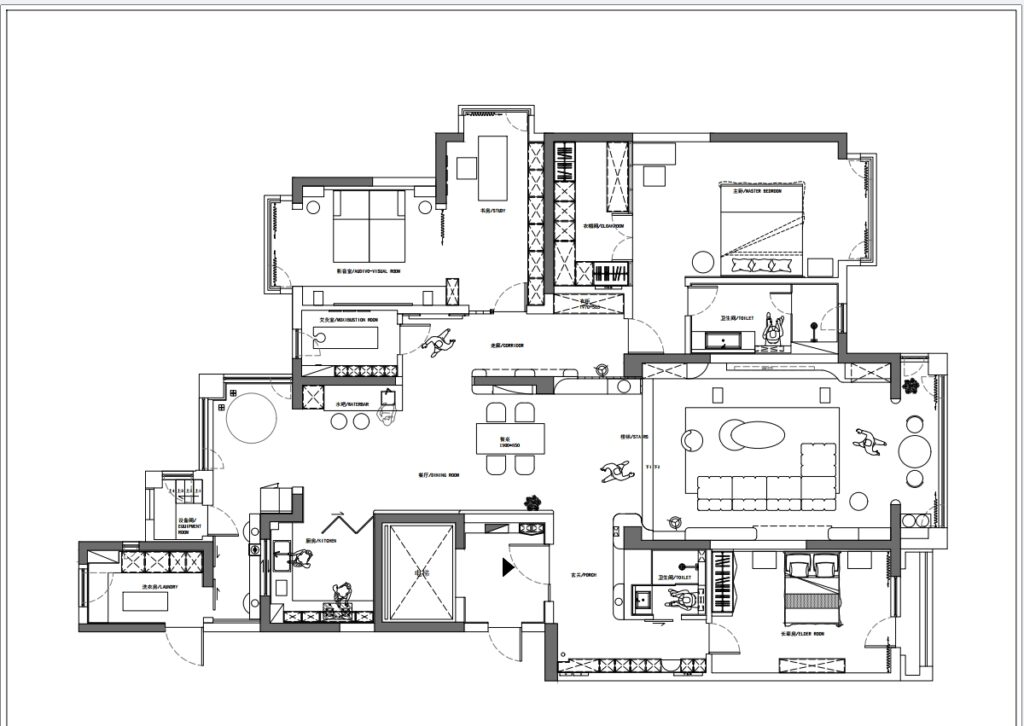
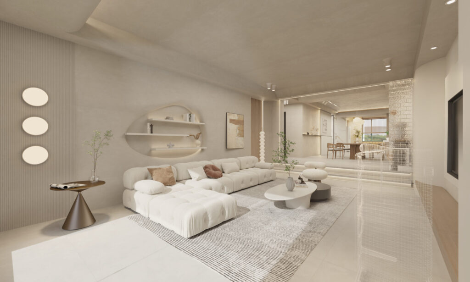
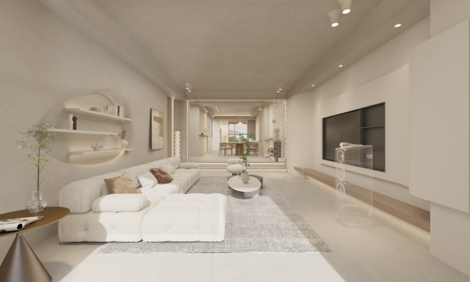
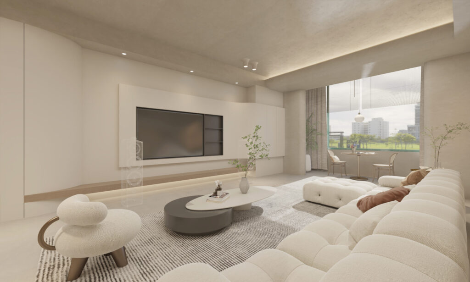
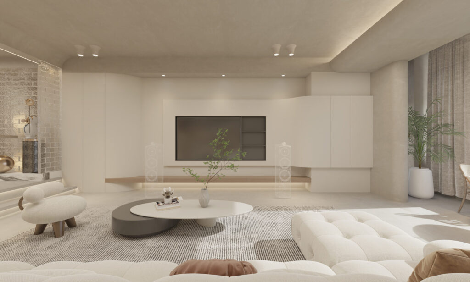
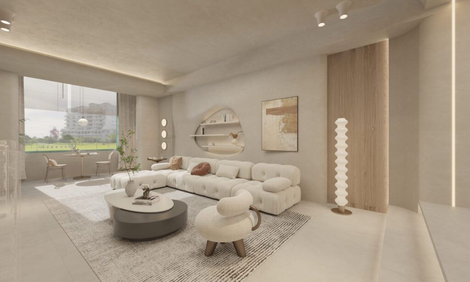
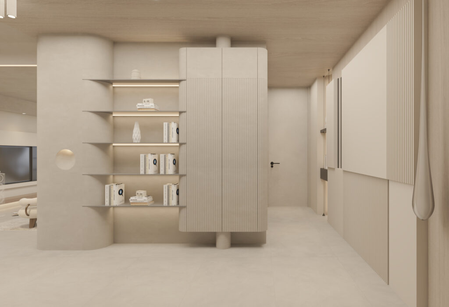
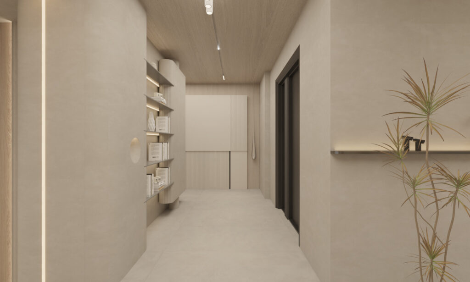
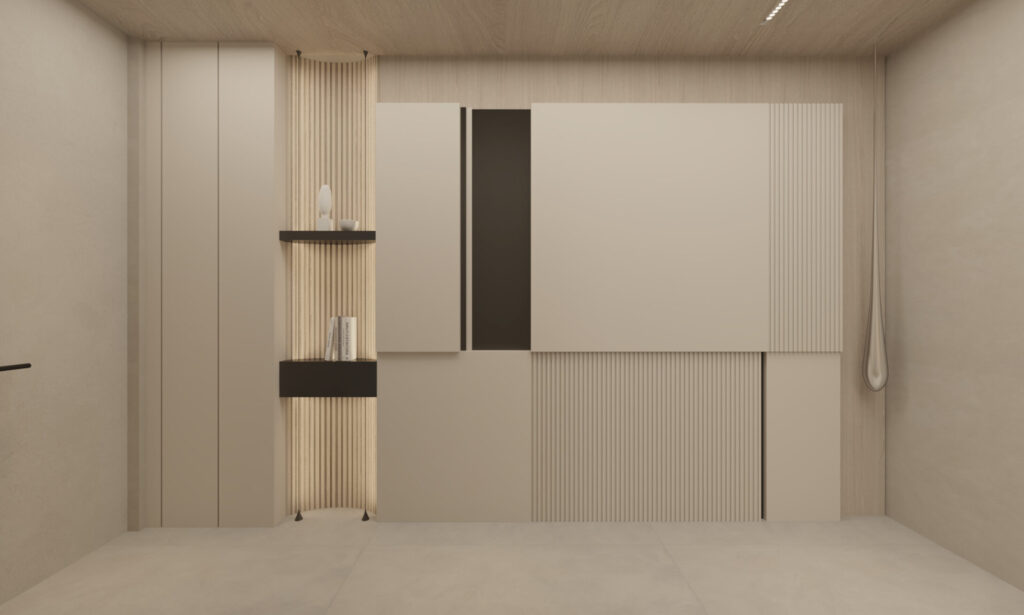
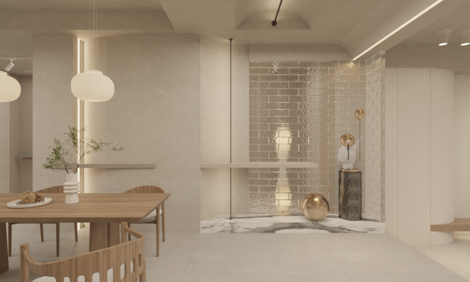
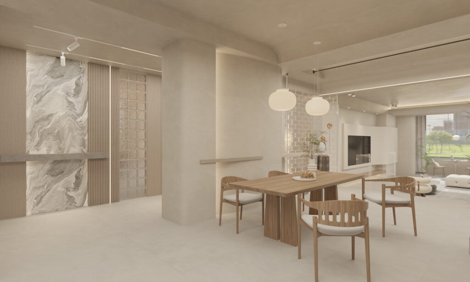
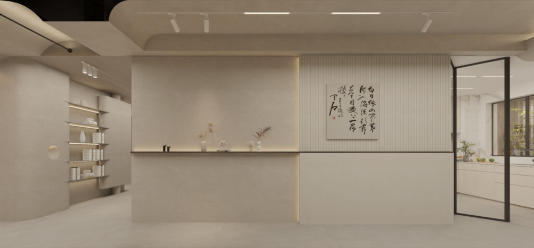
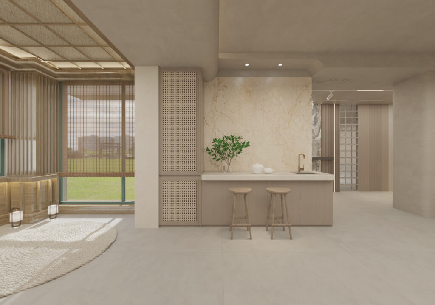
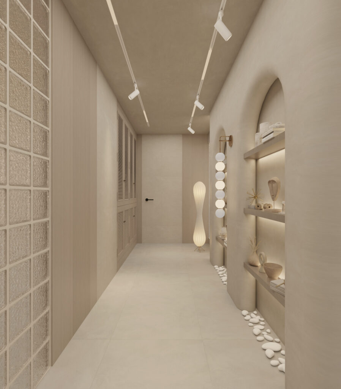
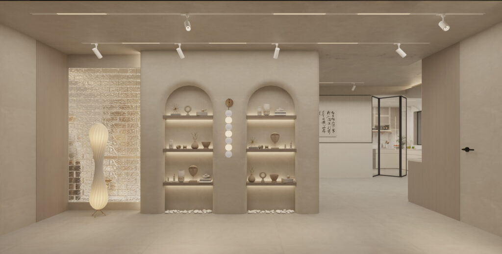
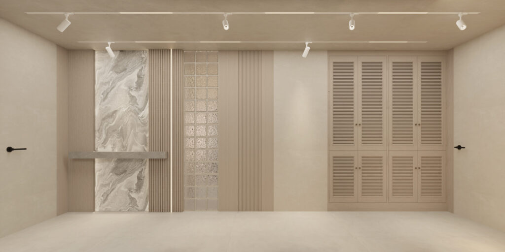
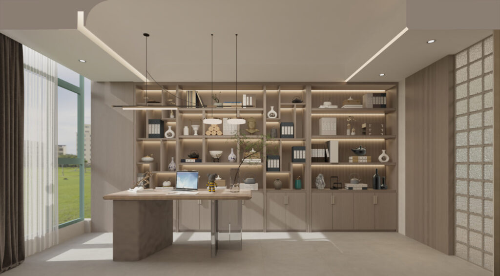
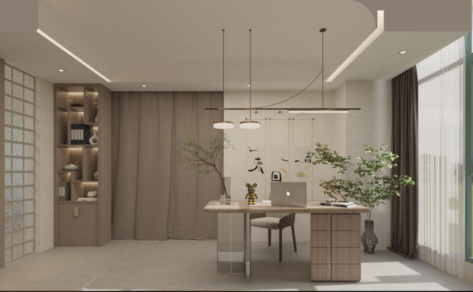
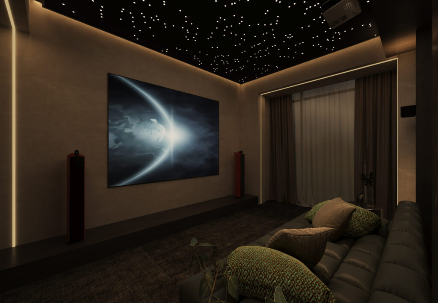
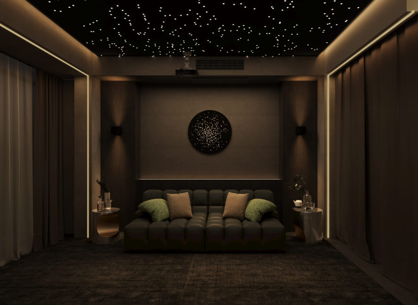
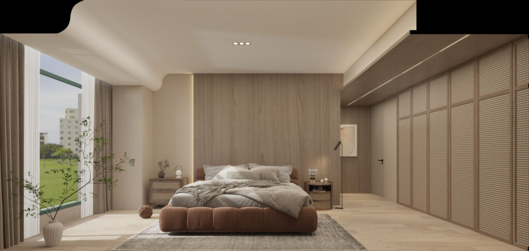
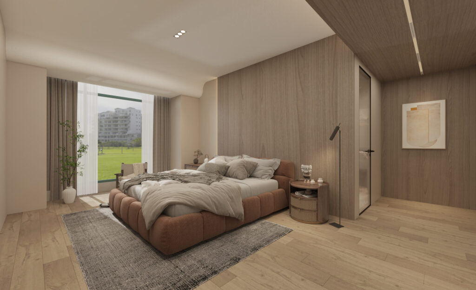
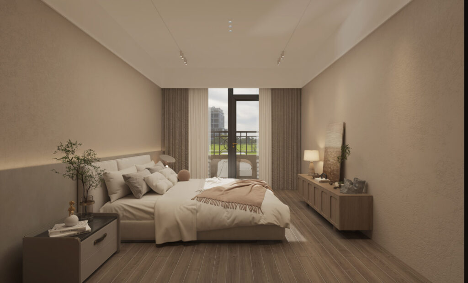
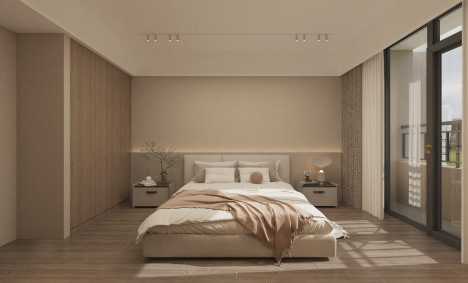
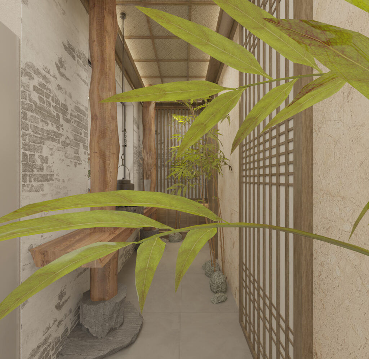
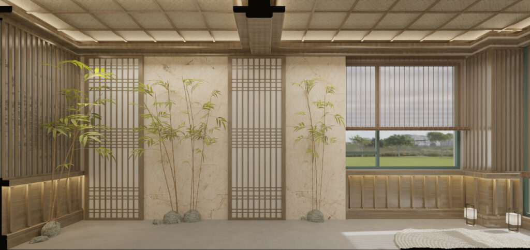
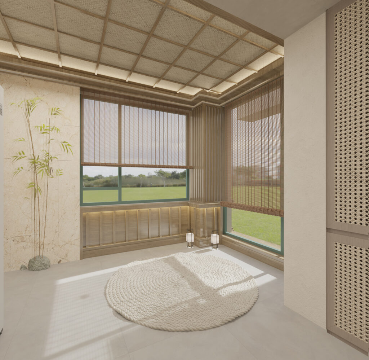
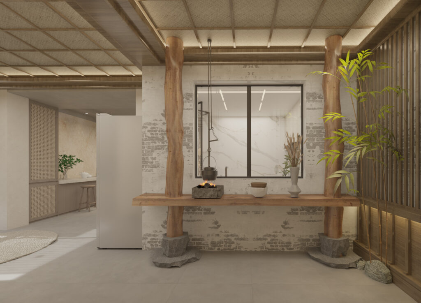










-296x300.jpg)

































