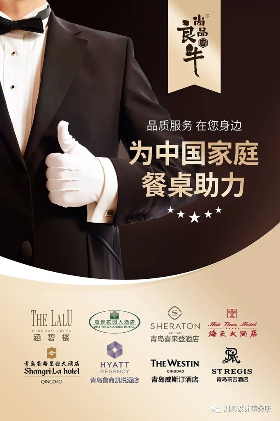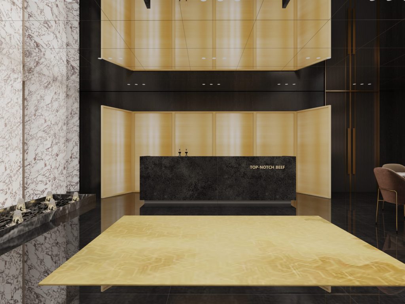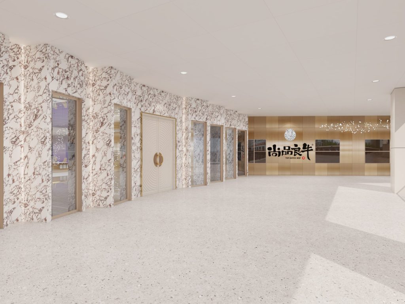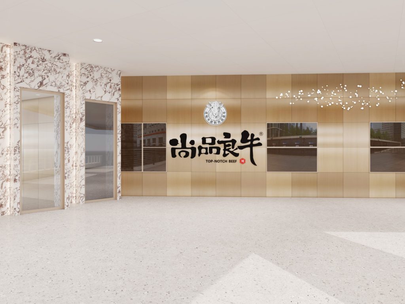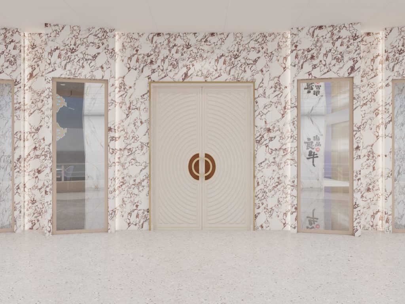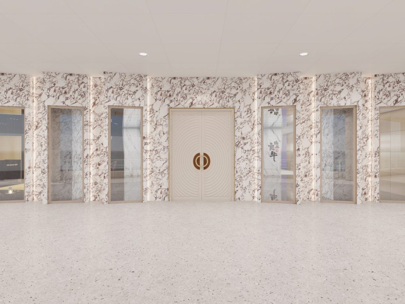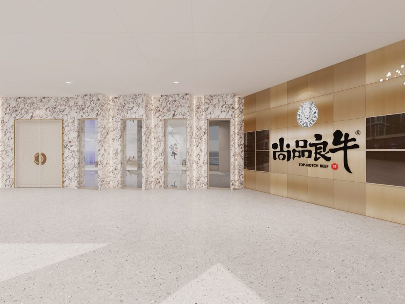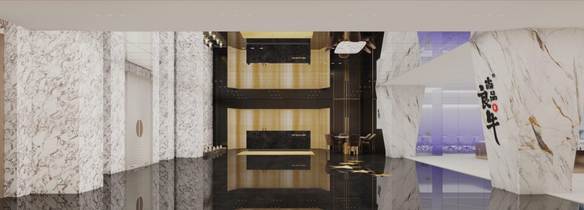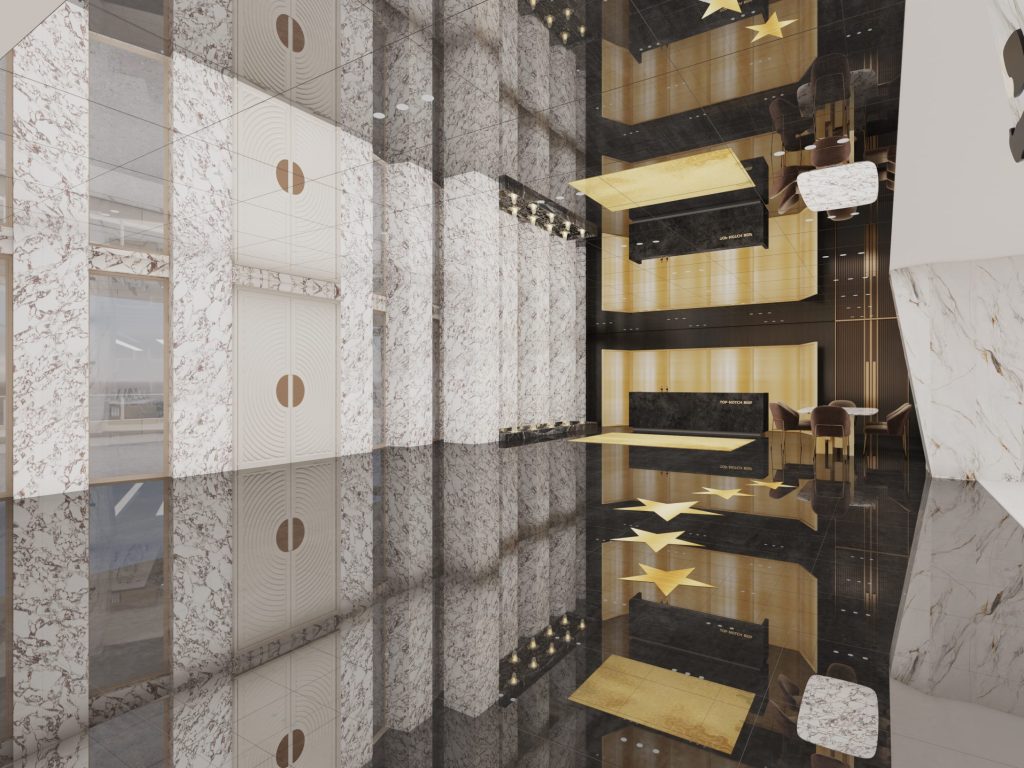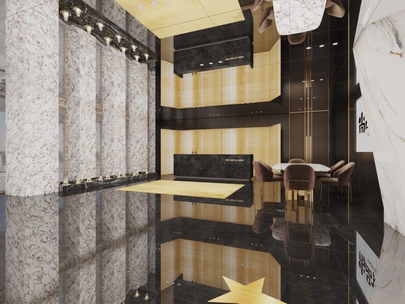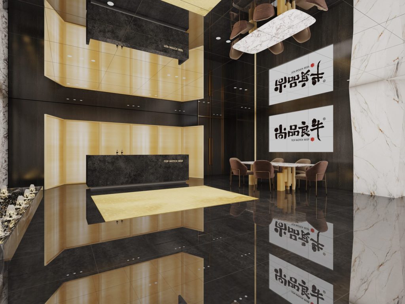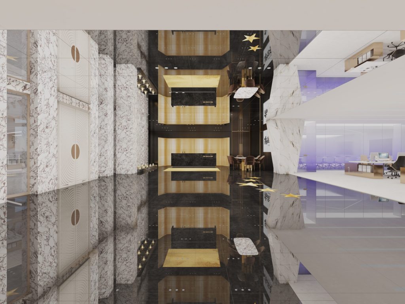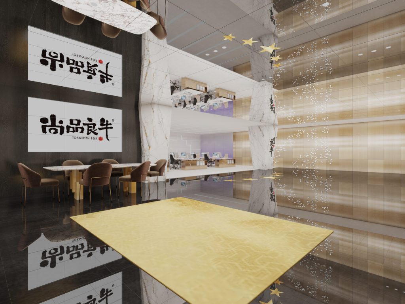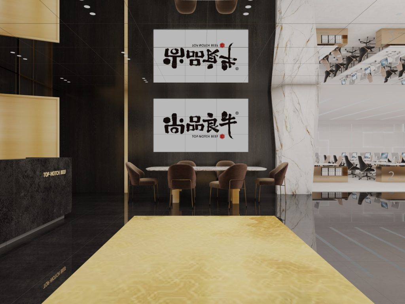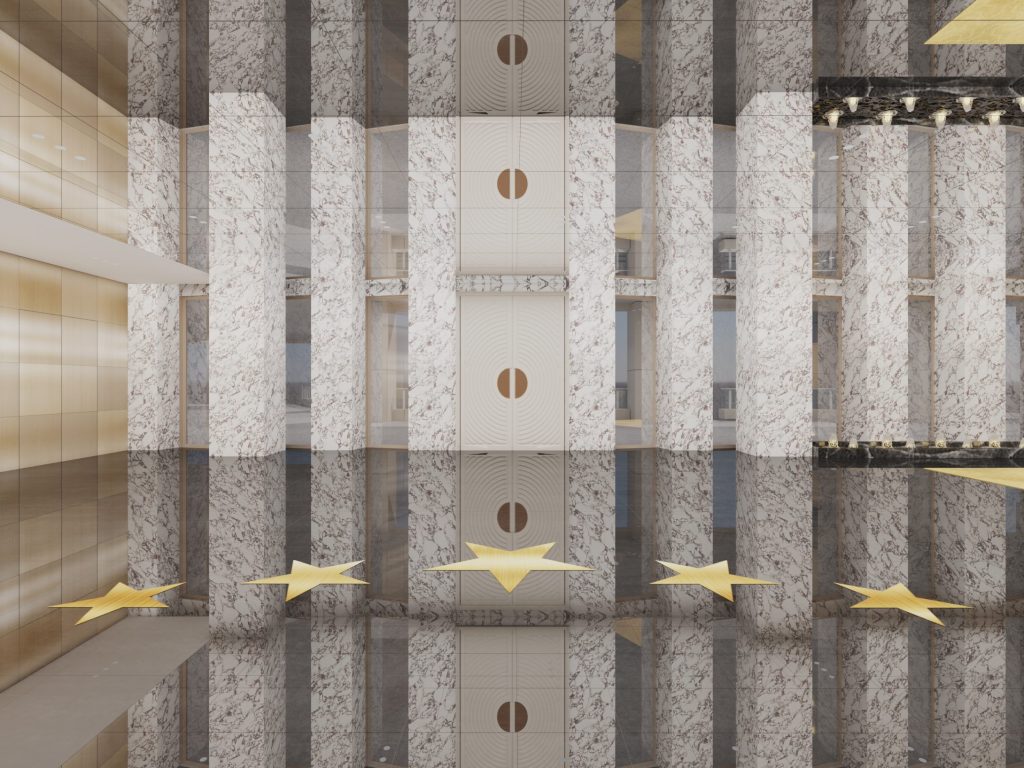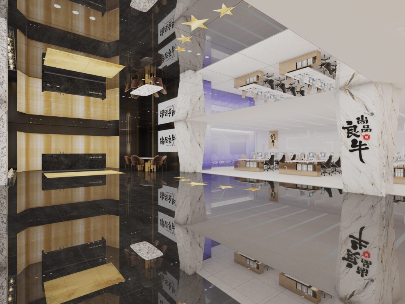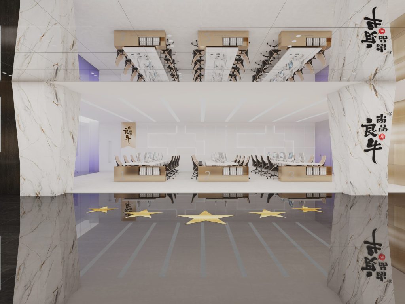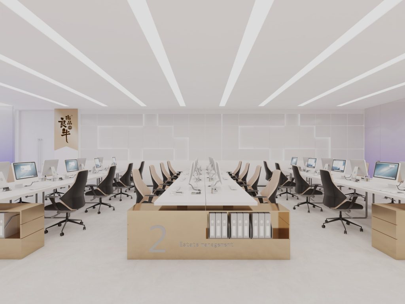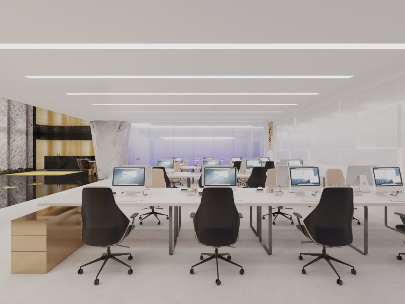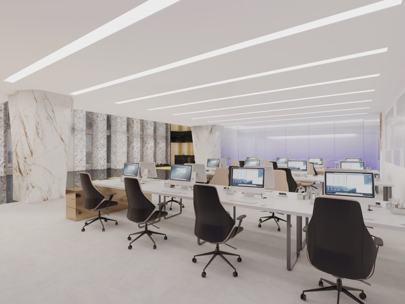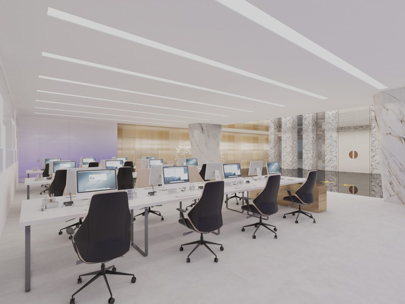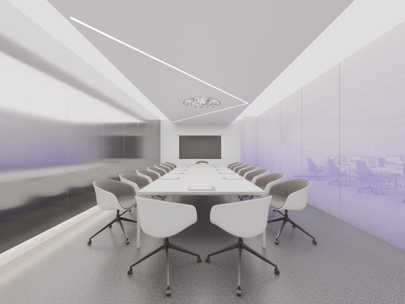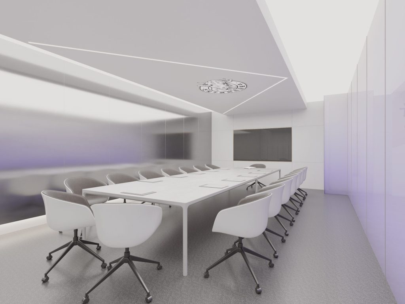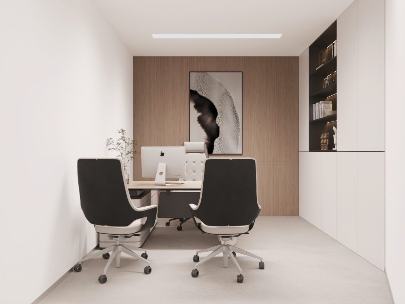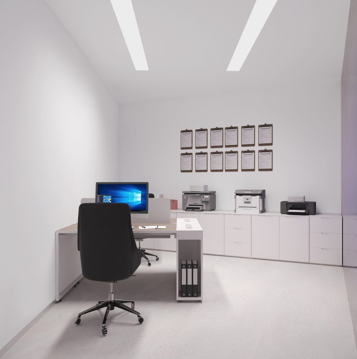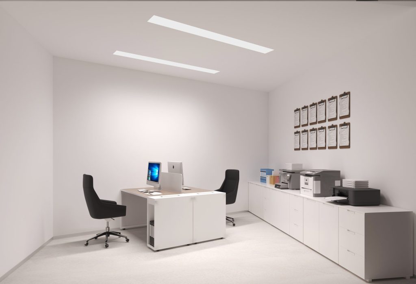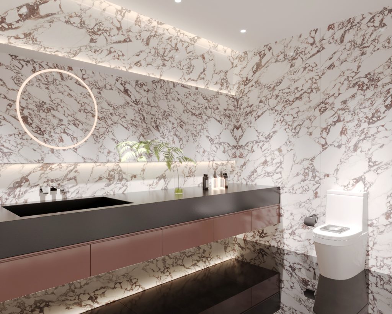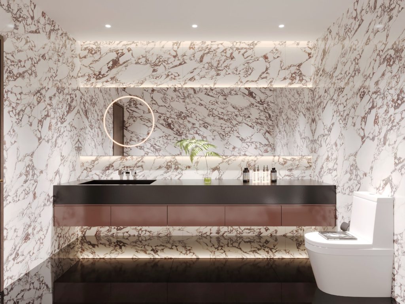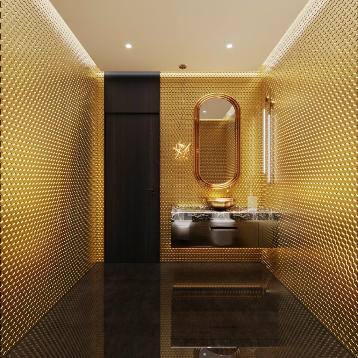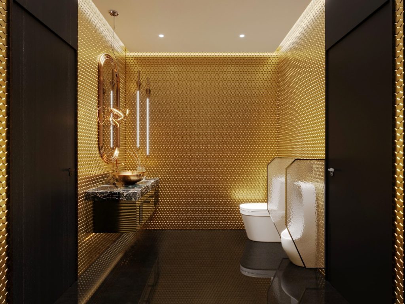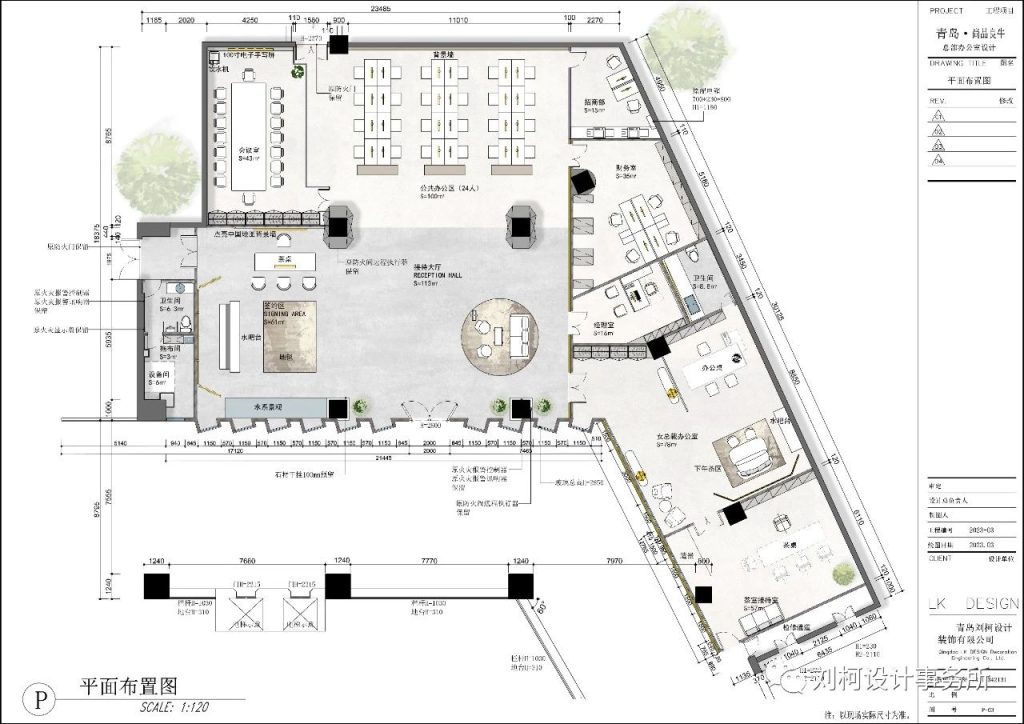With the changing demands of people for modern office environments, office design has gradually abandoned the inherent popular impression and adopted the principles of humanization and practicality to meet everyone’s diverse needs for office space. Modern office spaces use more new technologies and materials, integrating modern people’s ideas and concepts. They not only provide comfortable and efficient office spaces for employees, but also serve as important “tools” to support the development of corporate brands. This case is the headquarters office of Qingdao Shangpinliangniu, designed in a modern luxury style. The design concept aims to achieve the unity of practicality and aesthetics in the decoration style, showcase the brand image, convey corporate culture, and provide a business space that meets the comprehensive needs of office, reception, meetings, and more.
「 External facade area 」
The exterior wall area is designed with a combination of metallic brushed stainless steel and patterned rock. Stainless steel plates are mixed with different shades of color to break the dullness, while the added perforated spotlights inject a dynamic atmosphere into the exterior space.
The design inspiration comes from the stars of the universe, and the blue tone of technology creates a strong atmosphere of the future. The color of entertainment space design is very important, conveying the mood of the space. The combination of lighting and shape creates a significant sense of the future. The linear lighting with a sense of technology, the mirrored wall with a metallic texture, and the different theme styles of different private rooms are carefully designed. The rhythm of the lighting is unpredictable, creating a dreamy effect of time and space travel. The color matching is fashionable and harmonious, integrating the design elements of space and the universe.
The brass stainless steel plate itself comes with a retro feel material, with a warm and low-key texture that is luxurious. The black font logo of “Shangpin Liangniu” is like a jumping note, jumping on the wall. The simpler the thing, the more attention is paid to the proportion of points and surfaces and the use of details. The entrance facade is made of leather material, with a classic curved and streamlined texture, elegant and dignified.
「 Lobby area 」
The function of the lobby area is to serve as a reception and negotiation area for signing contracts. The large area of gold and graphite black laid the main color tone for the hall. The background of the front desk reception area is made of golden stainless steel plates combined with golden laminated glass, exuding a warm and soft color, highlighting the luxurious texture and atmosphere of the entire space.
The dark colored glossy marble floor gives the entire space a light luxury feel of Italian decoration. The ceiling adopts a mirror design, creating a mirror effect that echoes the floor. The color of the golden carpet reflects the texture and luster of the space through the mirror.
The customer signing area is located on the right side of the front desk reception area, with a more business oriented dark wood veneer on the background wall. A nine grid electronic display screen is added, which can display the company logo and scroll through company videos and image materials.
The floor in the center of the hall is embedded with five golden five pointed stars, symbolizing the five-star products and services of the enterprise, as well as the power of the enterprise and brand.
「 Office area 」
The office area is divided by transparent glass walls and connected to the reception hall, breaking the traditional dull office layout. The semi open design creates a more dynamic and interactive space for employees. The office furniture adopts a minimalist arrangement and combination, and the material also uses a rose gold color scheme that echoes the color tone of the hall, which is practical and textured.
A comfortable office atmosphere has a positive impact on employees’ work efficiency and emotions. At the same time, the design of the office can also highlight the company culture and highlight the corporate style appropriately.
The use of lighting is a highlight in the design of the office area, abandoning the conventional lighting fixtures. The designer adopts embedded line lights, and the walls also use embedded geometric line lights, making the entire space softer, brighter, and more comfortable.
「 Conference Room 」
The conference room and office area are separated by a gradient acrylic partition in the corporate color ‘purple’, which not only provides sound insulation but also effectively increases the sense of space. The tables and chairs are selected in a business oriented white gray color scheme, and the lighting fixtures with the brand logo on the ceiling are the highlight of the conference room space.
「 The manager room 」
The design of the manager’s office takes into account office needs: quiet and comfortable, allowing people to think calmly. The design style leans towards lightness and cleanliness, using simple wooden materials and soft furnishings to add a textured atmosphere to the space.
「 Finance office 」
The design of the finance office uses more refined colors such as black, white, and gray as the main colors to create a clean and tidy visual effect, which also better reflects the modernity of the office space. Especially the combination of black and white not only appears natural and full, but also achieves a visual effect of enlarging the space, which helps to enhance the overall quality of the office space.
「 President’s office bathroom 」
The key to creating an atmosphere is to extensively use patterned marble bricks for the walls. The mirror and built-in light strip design under the washbasin can achieve a comprehensive and three-dimensional lighting effect, making the space light bright and soft.
「 Lobby restroom 」
The high-quality black walnut wooden door, combined with elegant dark mirrored floor tiles, creates a sense of texture in the space under soft lighting. The wall is made of large-area metal mosaic tiles, and the metal elements themselves have visual reflection properties. Under the action of lighting, limited light can shuttle infinitely inside the room.
「 Floor Plan 」

