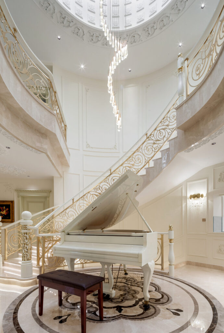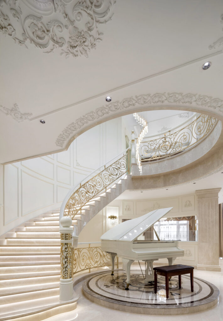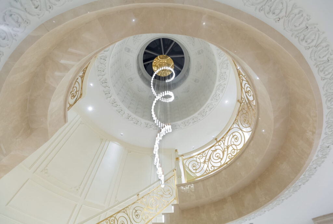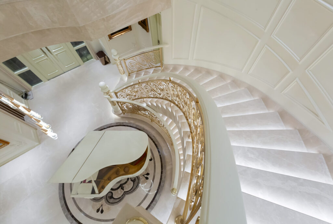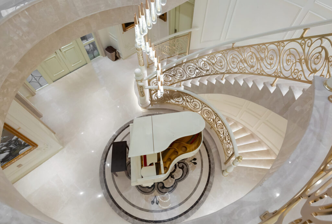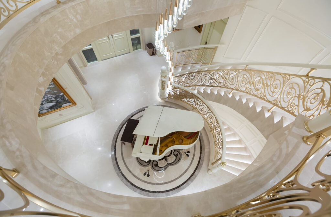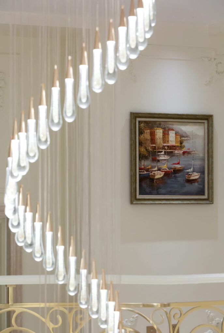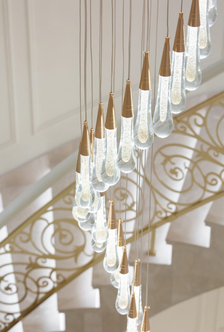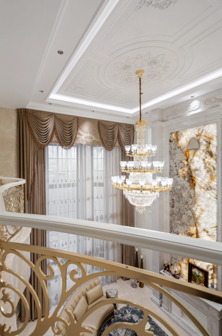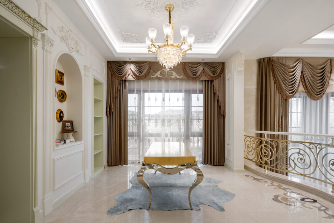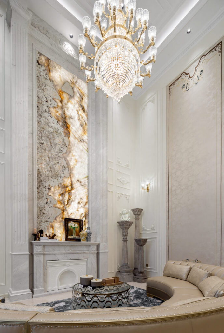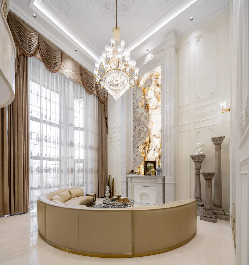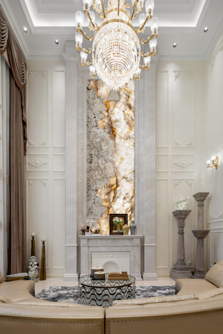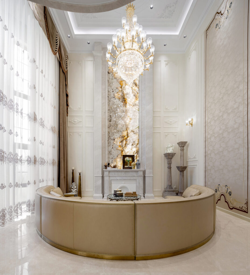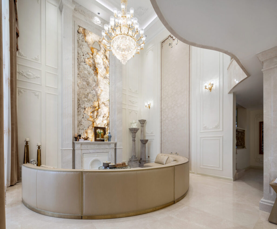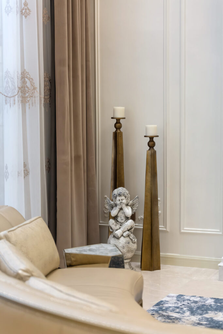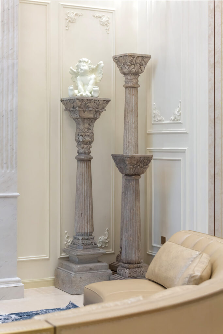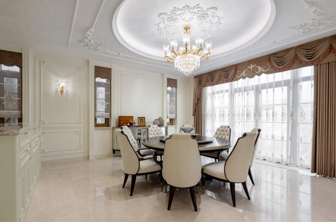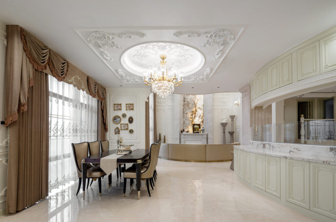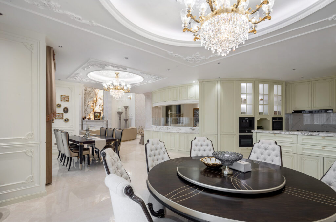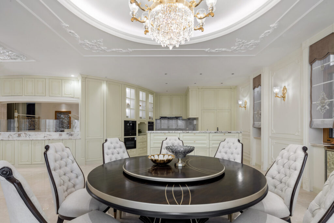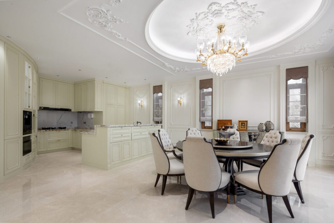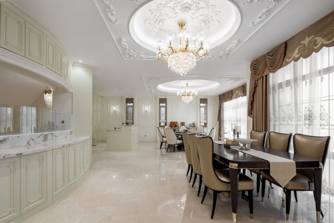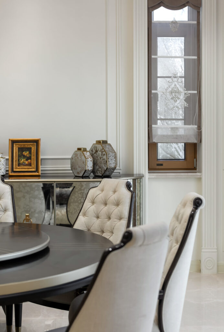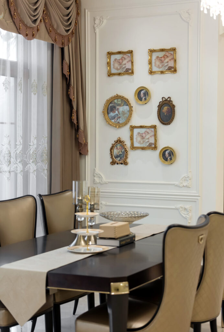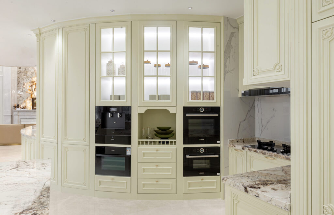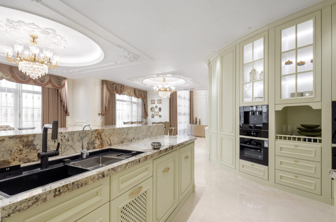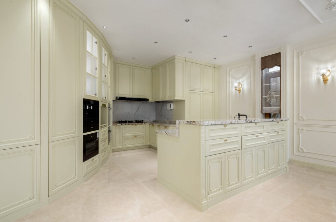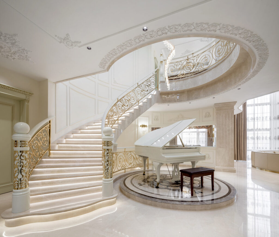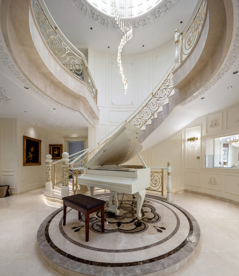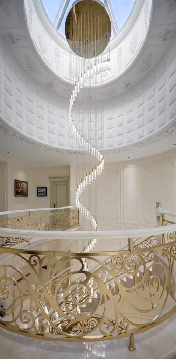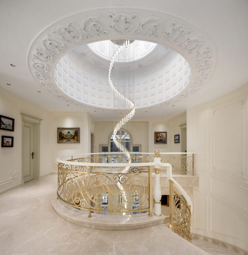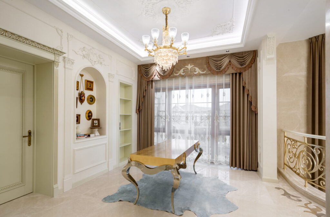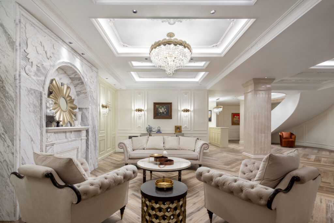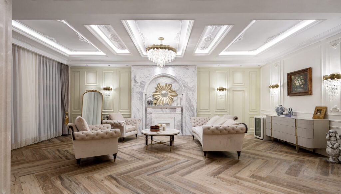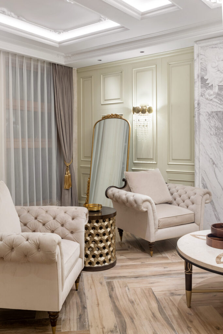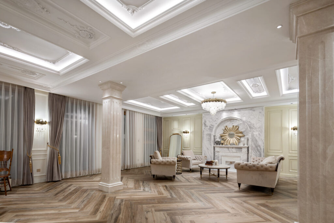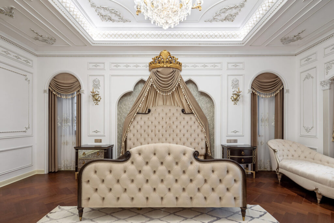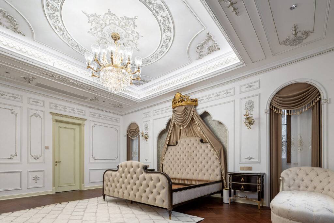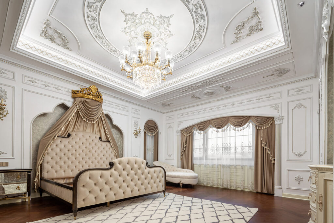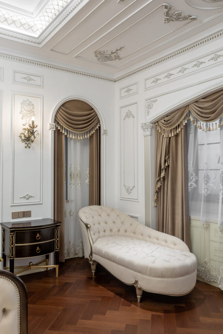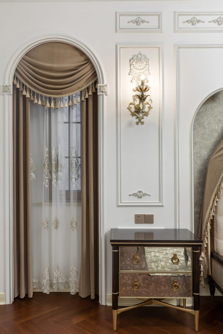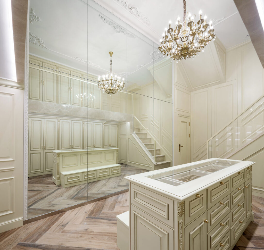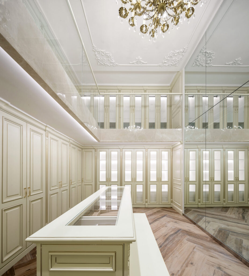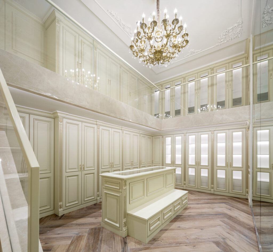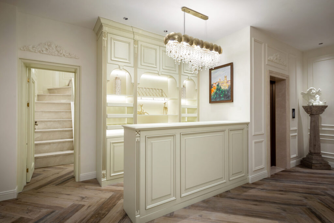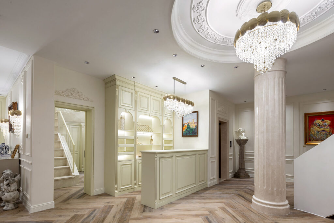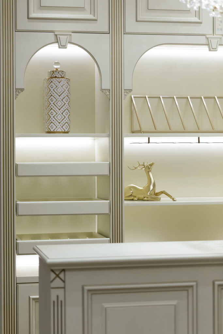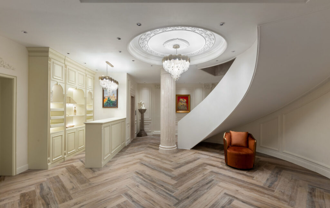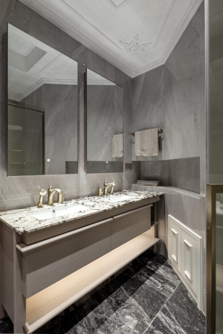In this project, the designer achieves a sense of dignity and elegance through hazy lighting effects, fine furnishings, and classic decorative elements. The sleek single-rod spiral staircase handrail complements the homeowner’s youthful style, offering boundless creative possibilities; whereas, the more stable balustrade style is ideal for family use, balancing safety with aesthetic appeal. The living room’s lofty ceiling design is a standout feature of this project, where a grand crystal chandelier, intricate wall decor, and luxurious furnishings come together to create a visually breathtaking spectacle, emphasizing the expansive grandeur of the space.
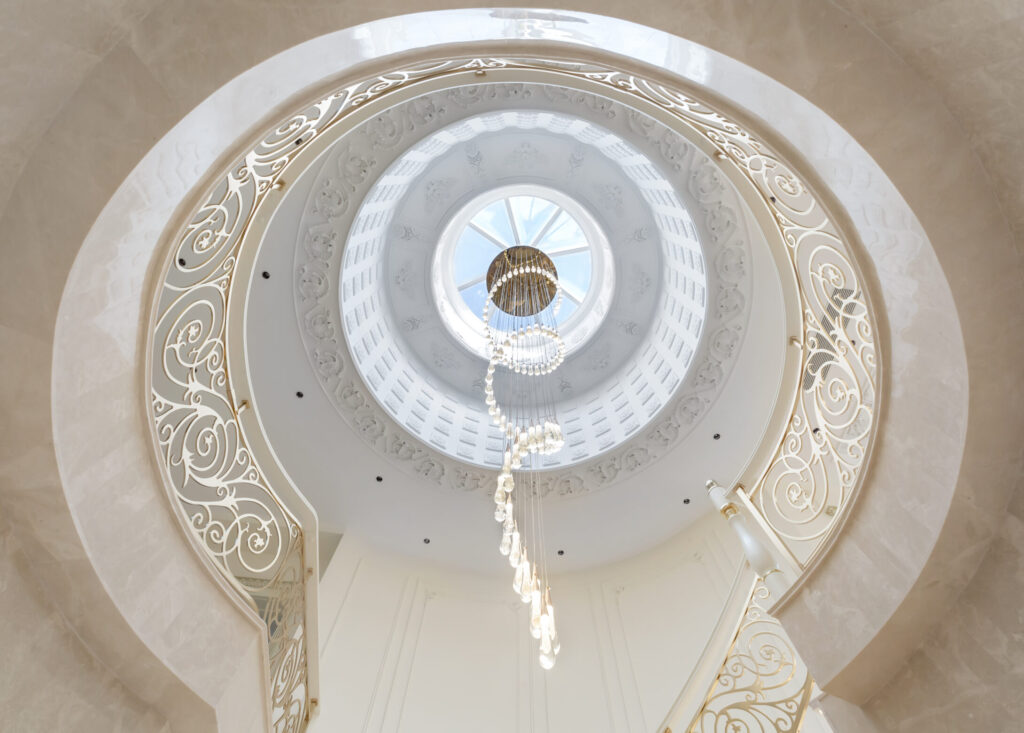
「 Design scheme for entrance area 」
The entrance design advocates nobility, elegance, and romance, interpreting the romantic and beautiful love story of a prince and a princess. The hazy lighting design, high-end furniture decoration, and retro decorative features exude a noble temperament, classical atmosphere, and elegant taste everywhere.
「 Living room area design scheme 」
The empty living room is definitely the finishing touch in the overall design, with a huge crystal chandelier, gorgeous walls, noble furniture, etc., all of which give a strong visual impact, making the room more spacious and expansive. Enhance the grandeur and grandeur of the duplex building, reflecting a powerful artistic expression.
「 Restaurant Area Design Proposal 」
In terms of furniture selection, the kitchen area has a thick structure and uses a variety of furniture materials, such as wooden structure furniture and soft sofas, emphasizing practicality and comfort, reflecting a high-quality lifestyle.
「 Kitchen Design Proposal 」
When selecting kitchen cabinets, choose Qianli Smoke Wave – Steam Ash. Steam gray with a slight smoky scent is used as the color of the cabinet, and the surface is outlined with simple lines.
「 Corridor Area Design Proposal 」
The walls and ceiling of the corridor are designed with many lines, guiding viewers to organize visual points into orderly visual elements. Through regular lines, the space is made cleaner, more generous, and more streamlined; The overall color scheme is mainly composed of rice and gray, paired with white, gold, etc. Simple color matching drives visual changes and makes the entire space more vibrant.
「 Study Design Proposal 」
The study area aims to fully utilize the spatial layout, using LED line lights combined with point light source tube lights and decorative crystal chandeliers to light up this second space in the home, making the space brighter, more spacious, and achieving higher utilization. The bookshelf is designed with a personalized curved partition pattern, not only to create a suitable space for the owner, but also to consider a more permanent aesthetic, which will be praised both now and in the future.
「 Lounge Area Design Proposal 」
The modern light luxury decorative style combines simpler modern elements with a classical atmosphere in the decoration above. This characteristic can be reflected in the layout design of soft and hard furnishings, as well as in the use of color patterns. The combination of modern style hard furnishings and soft classical style furniture gives an overall feeling of fashion and luxury.
「 Master bedroom area design scheme 」
The master bedroom wall is made of beige art paint combined with gypsum lines, and the concave and convex embellishments can highlight the beauty of the space. The crystal lamp decoration created on the background wall gives the wall a more three-dimensional feel. The bedside table is equipped with golden colored bedside tables on both sides of the bed, and the color selection is very beautiful.
「 Design scheme for the cloakroom area 」
「 Design Scheme for Water Bar Area 」
「 Master bedroom bathroom design plan 」

