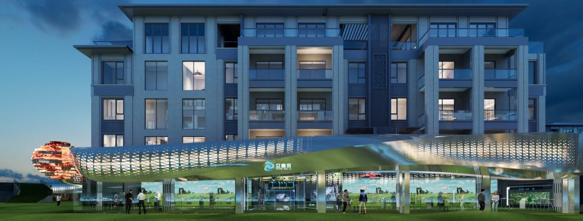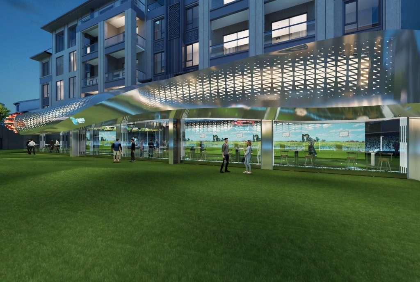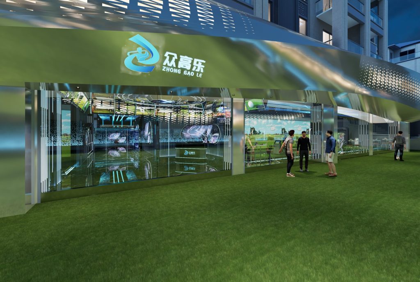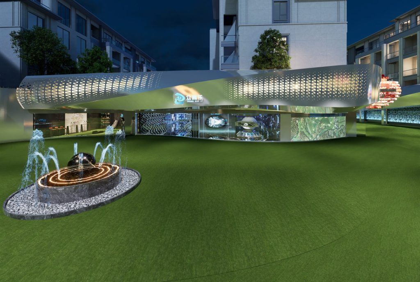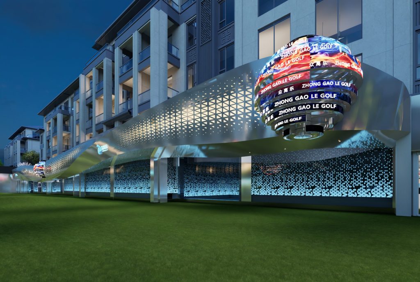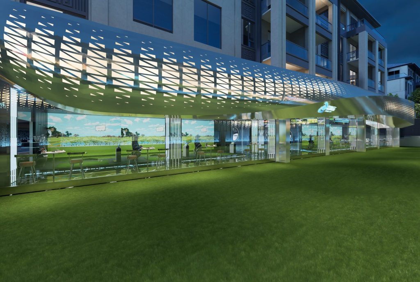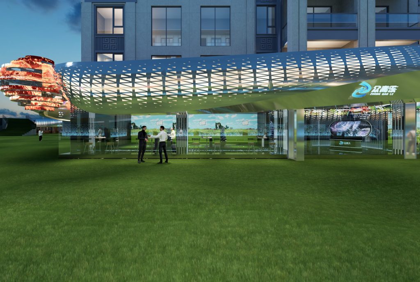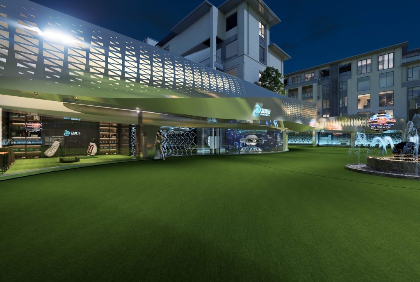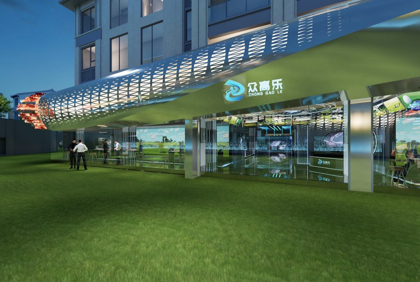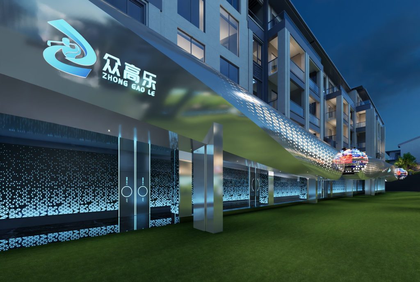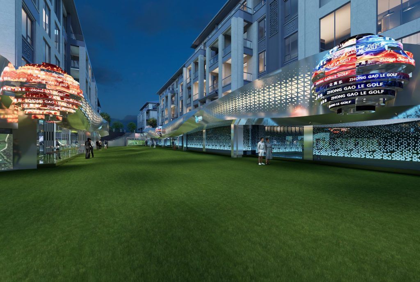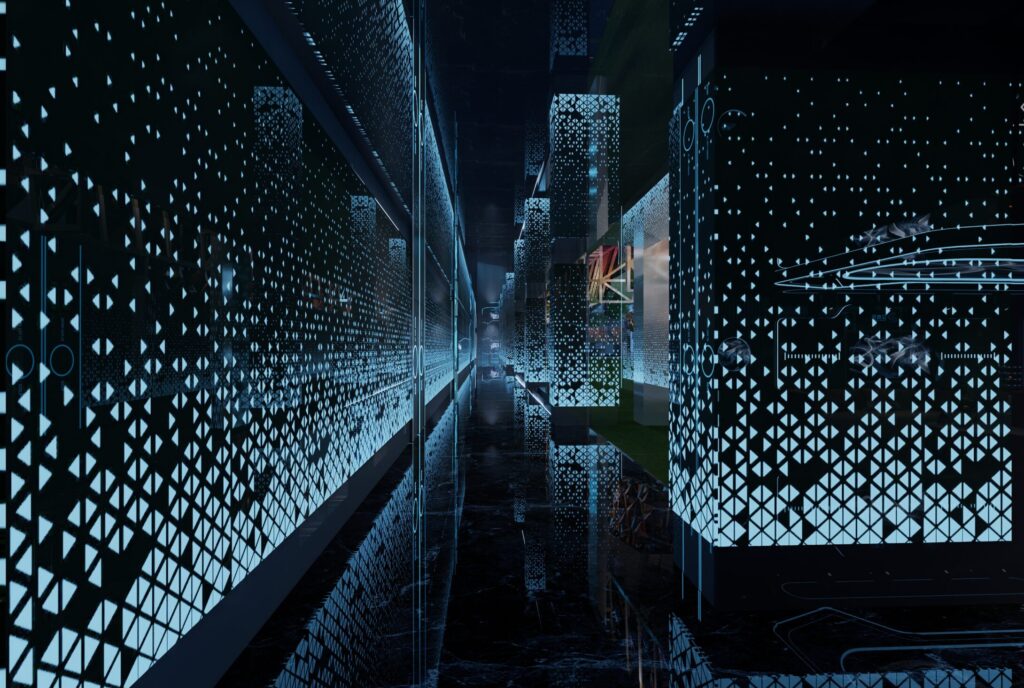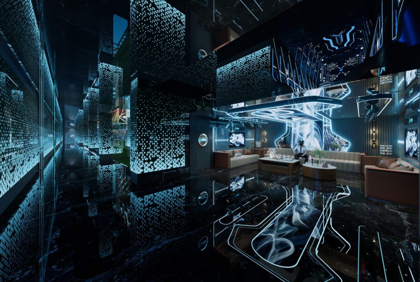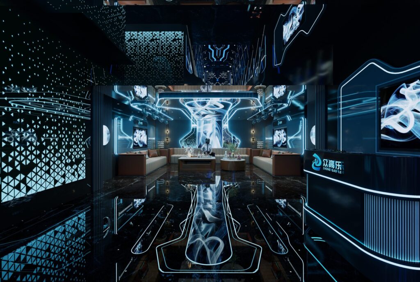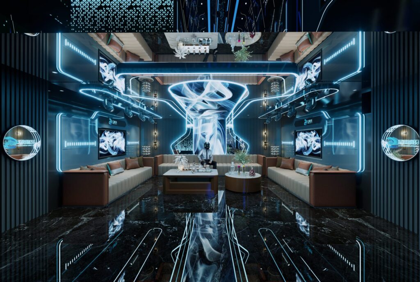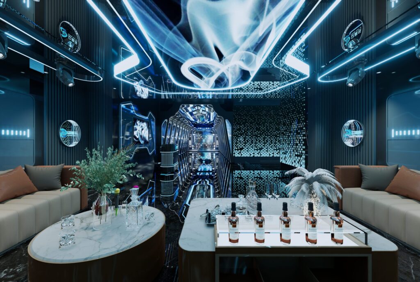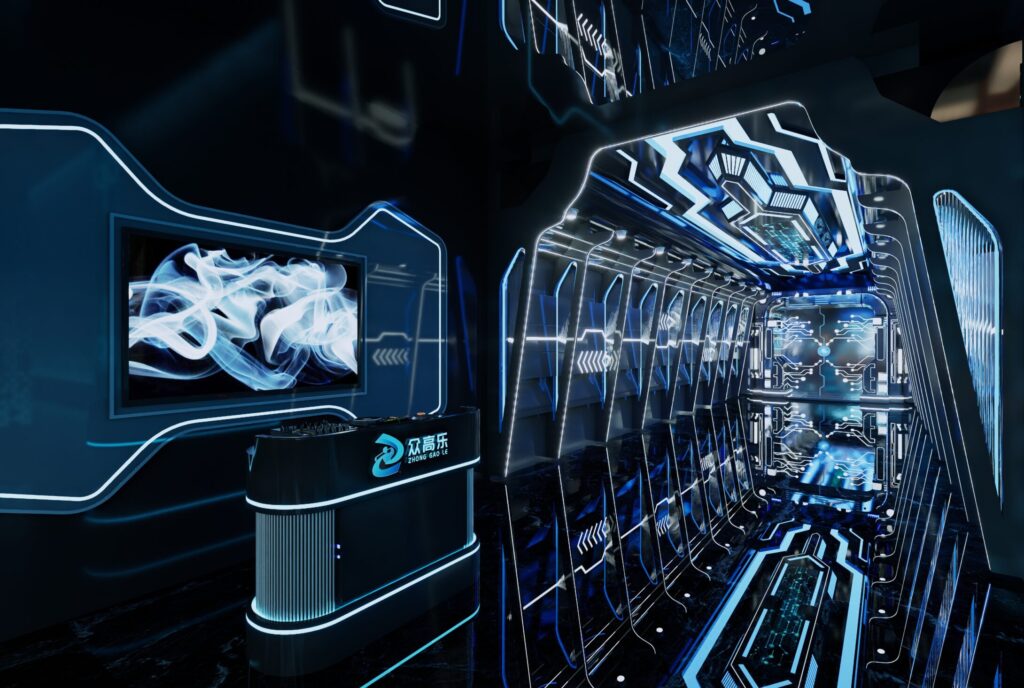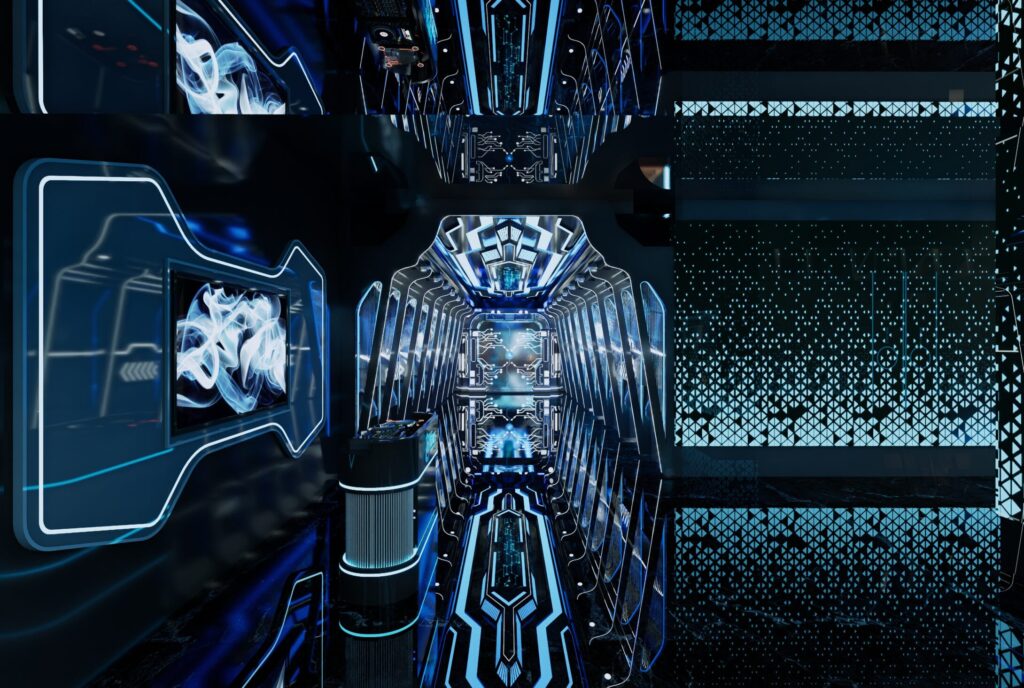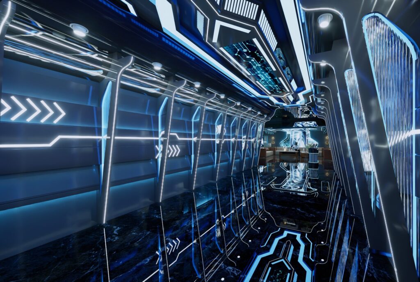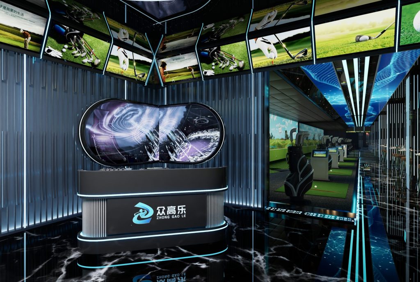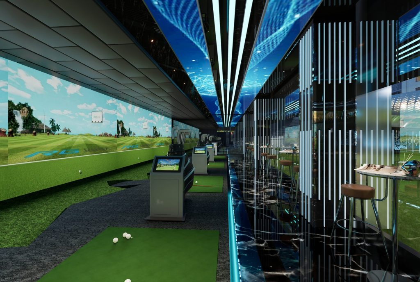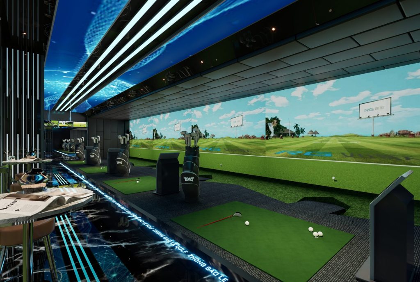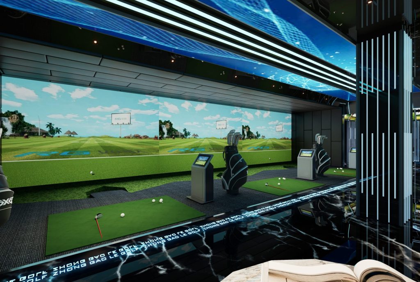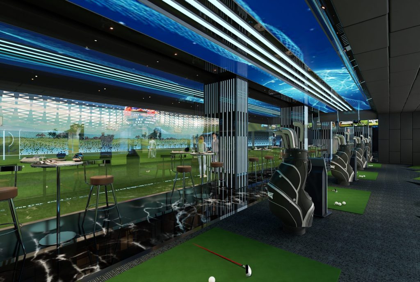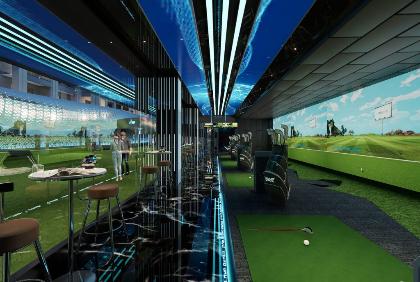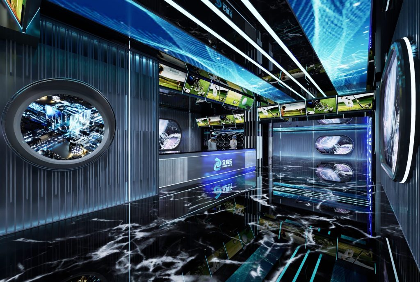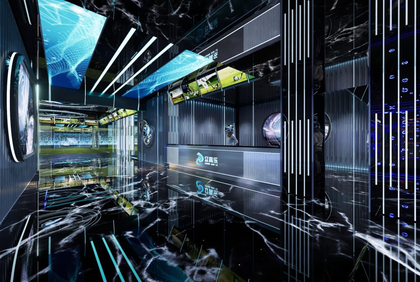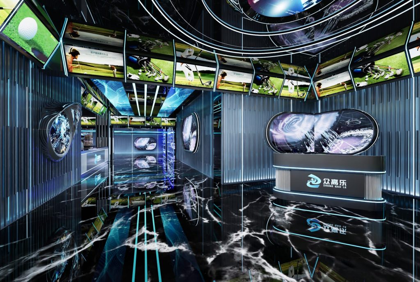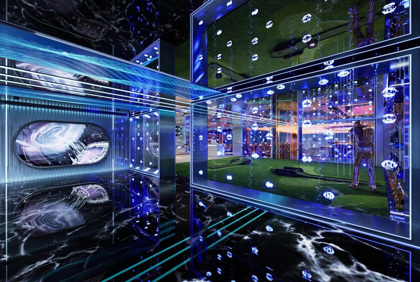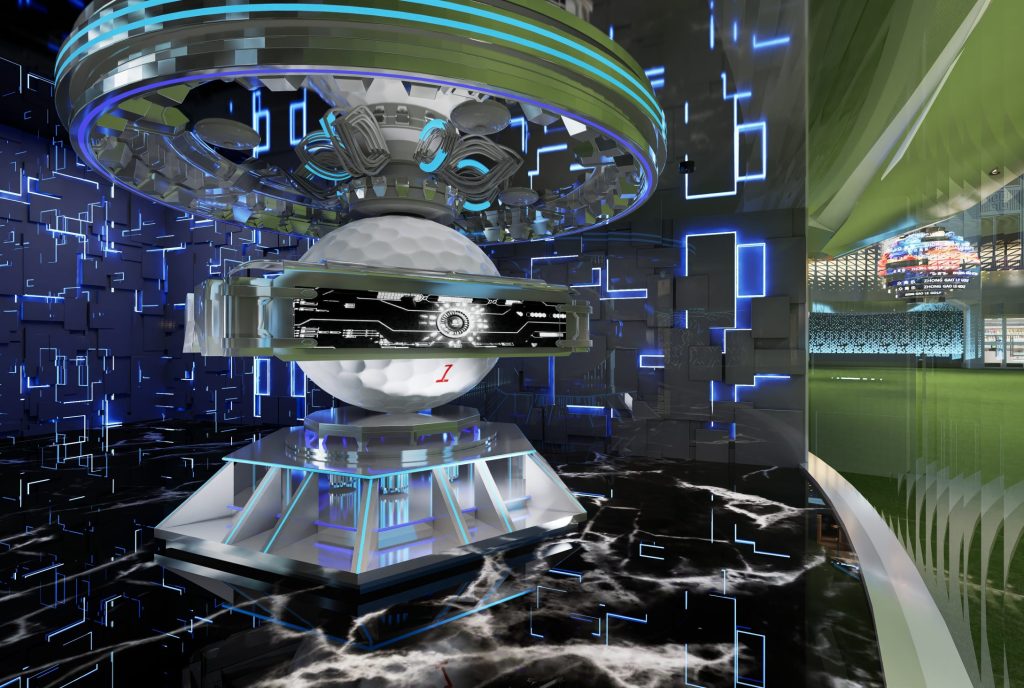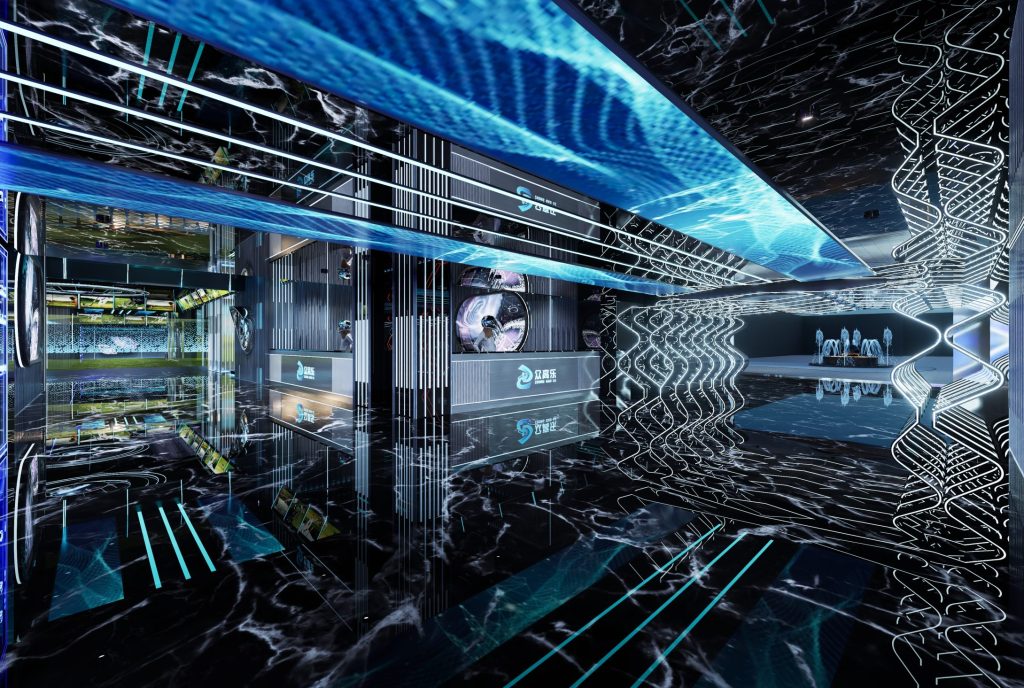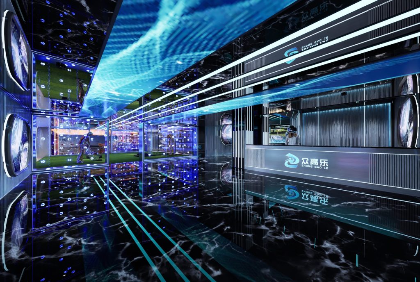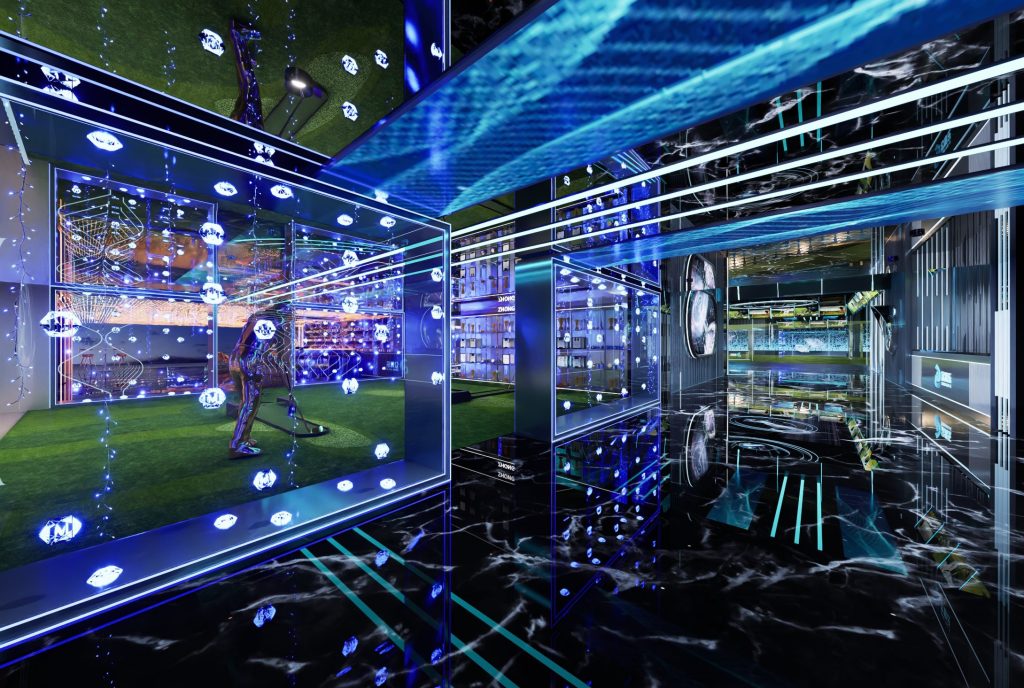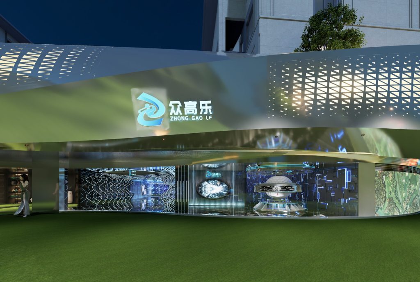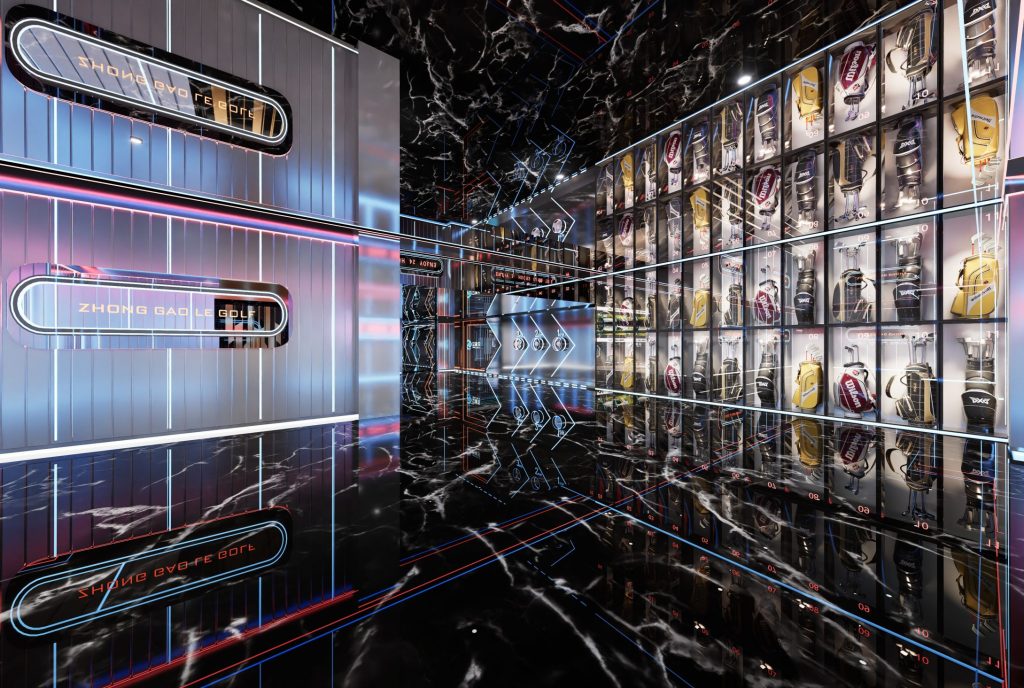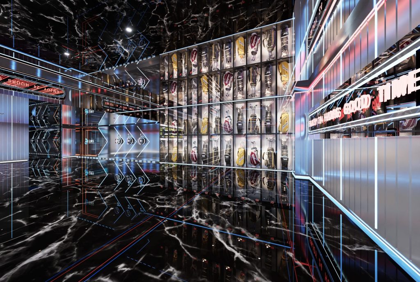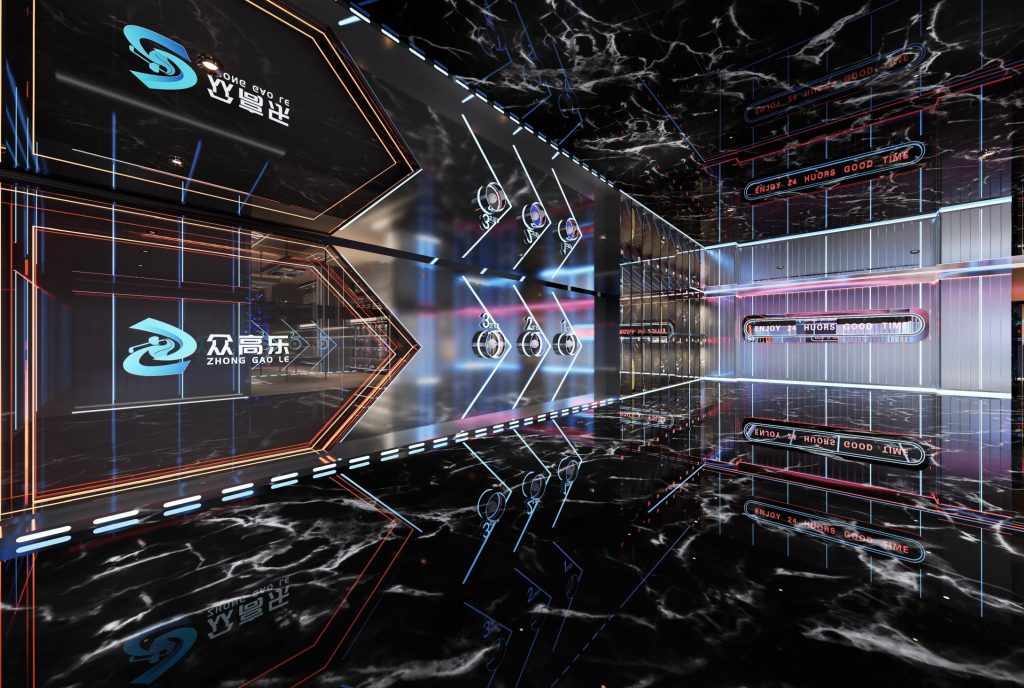This scheme utilizes virtual scenes in the metaverse as design inspiration, providing various concepts of the metaverse, including future worlds, science fiction worlds, and fantasy worlds. Drawing on the background and scene elements of the metaverse, utilizing design elements such as colors, materials, patterns, and utilizing technological achievements in the metaverse as design elements, such as virtual reality, smart devices, and so on.
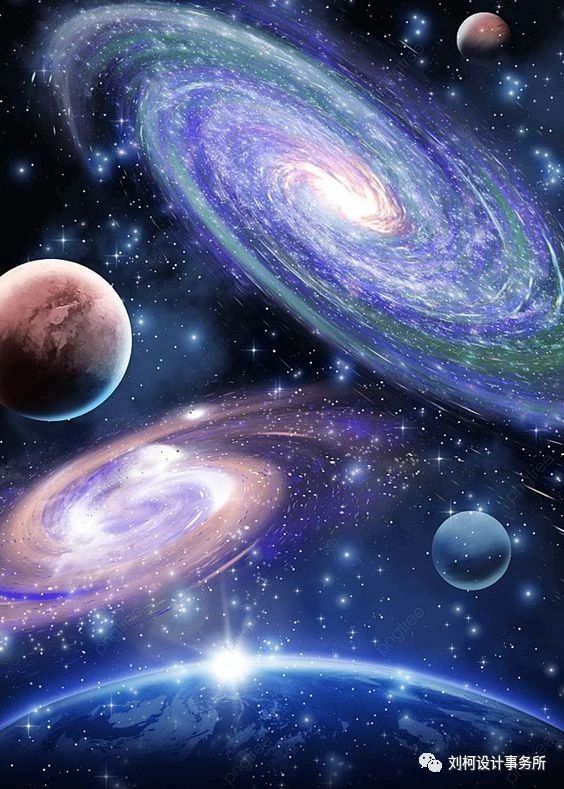
「 Facade 」
The exterior design of this project incorporates curved lines into the rugged polylines, exuding a soft and gentle power. These lines connect the past and the future, leading customers from mysterious entrances into various spaces. The exterior facade, carrying the futuristic feel of the project, was designed by the designer to take on the form of space. The distinct design elements of water chestnuts, combined with streamlined light source lines, make people full of endless imagination. Customers seem to wander through the night, walking in the future, walking in a different dimension. Find your true self in both reality and illusion.
「 Corridor outside the private room 」
The design inspiration comes from the stars of the universe, and the blue tone of technology creates a strong atmosphere of the future. The color of entertainment space design is very important, conveying the mood of the space. The combination of lighting and shape creates a significant sense of the future. The linear lighting with a sense of technology, the mirrored wall with a metallic texture, and the different theme styles of different private rooms are carefully designed. The rhythm of the lighting is unpredictable, creating a dreamy effect of time and space travel. The color matching is fashionable and harmonious, integrating the design elements of space and the universe.
「 Joint row punching area 」
The overall space is created using a blue gray color scheme, with blue line lights on the walls and glass curtain walls in the south entrance area to enhance the sense of space. The staggered line lights are arranged on acrylic decorative columns to reflect more figures. The ceiling is also made of acrylic material to give the space a sense of hierarchy and a wider visual effect. The floor is paved with smooth tiles to highlight the blue gray color scheme of the entire space.
「 Joint row layout corridor area 」
When designing a golf arena, it is necessary to consider the overall style and atmosphere of the arena to meet the needs of football players to relax and enjoy golf in the arena. Flexible and versatile in the corridor layout, using curved and straight lines to design and decorate the space according to the needs of players, adjusting and changing the space to increase the fun and challenge of the arena. In the design of the stadium, good sound effects and lighting settings are combined to provide a comfortable atmosphere and visual effects.



