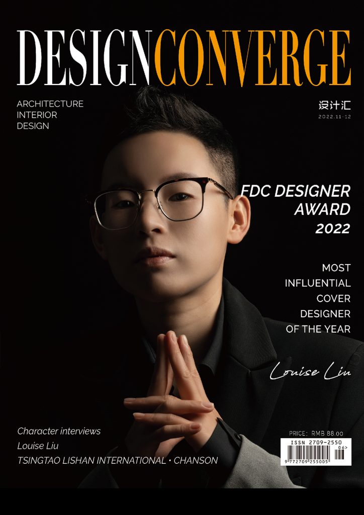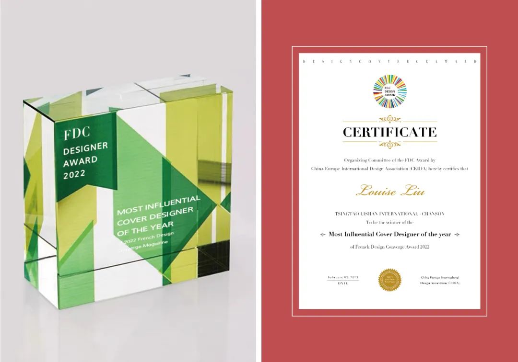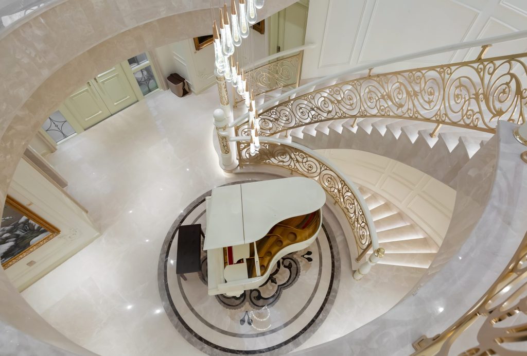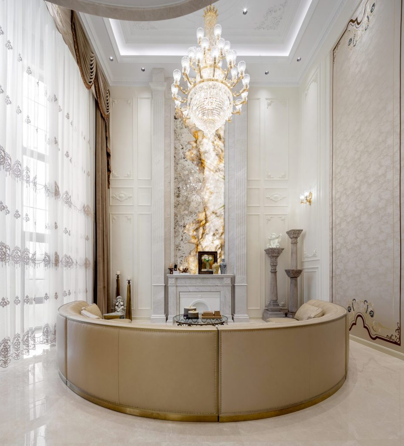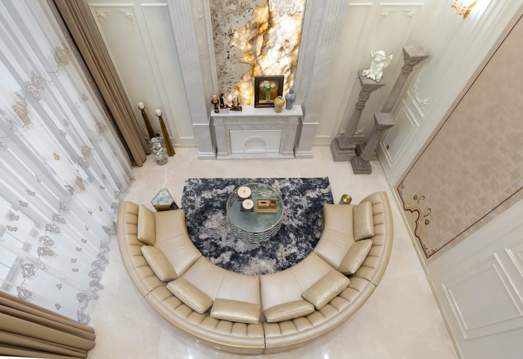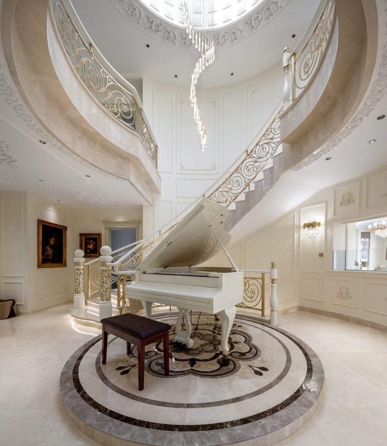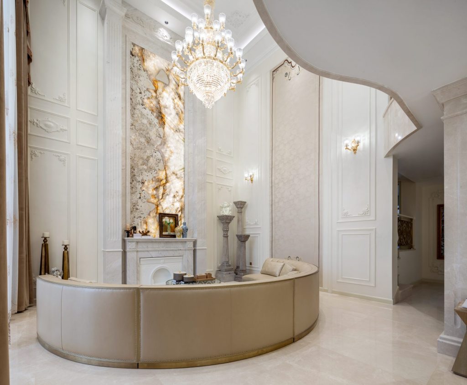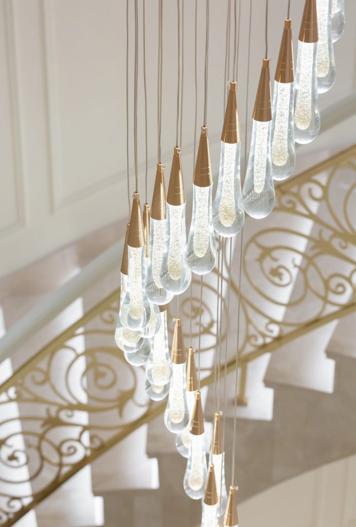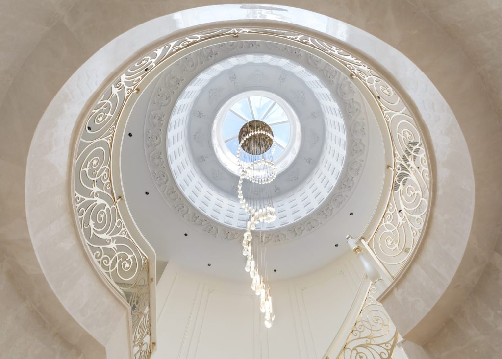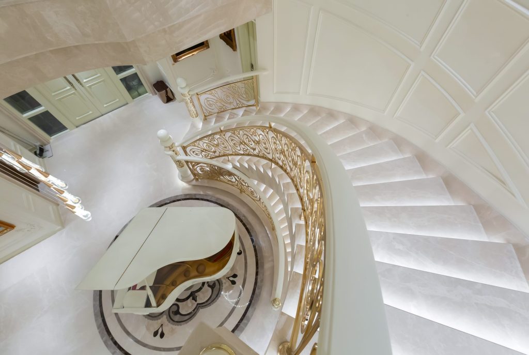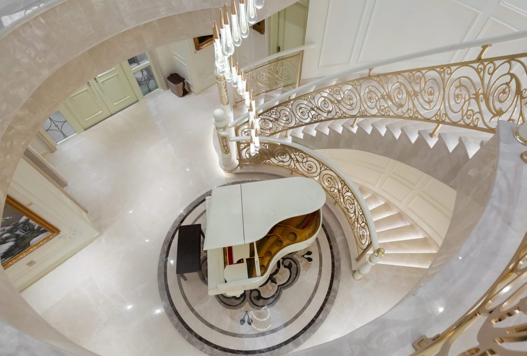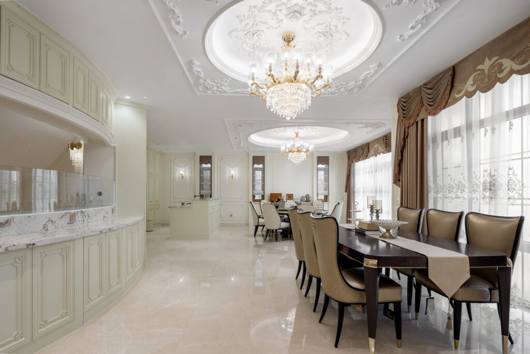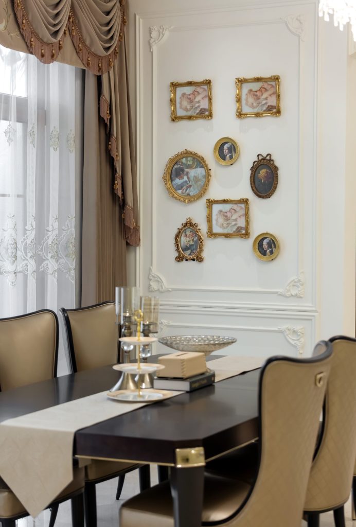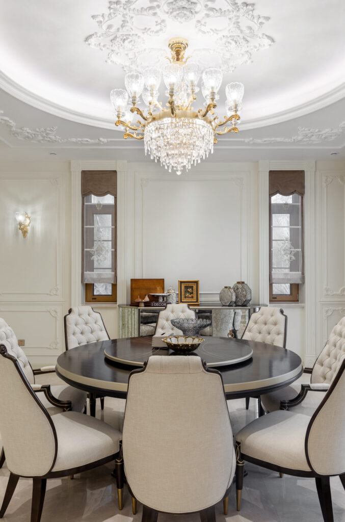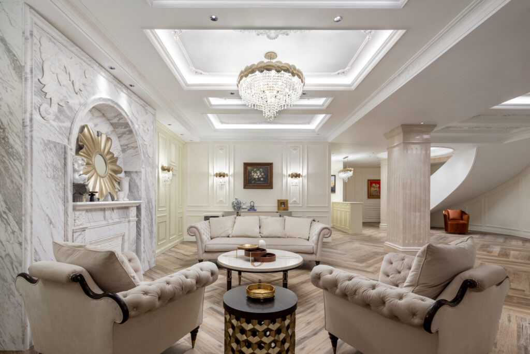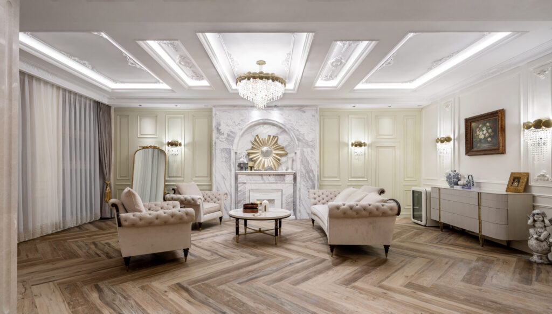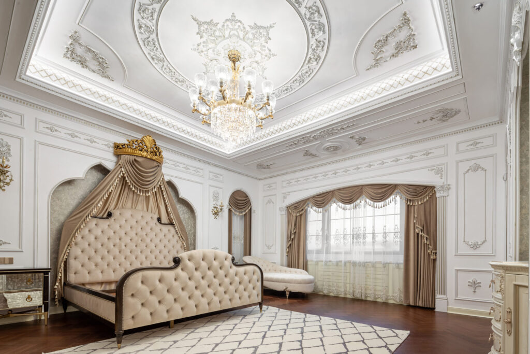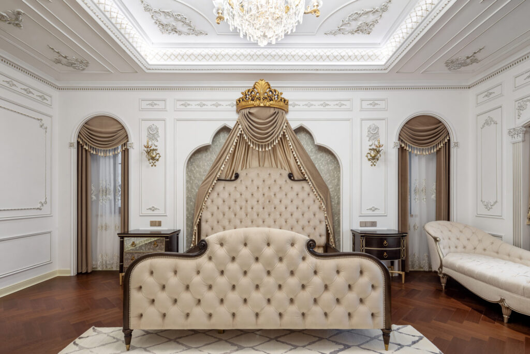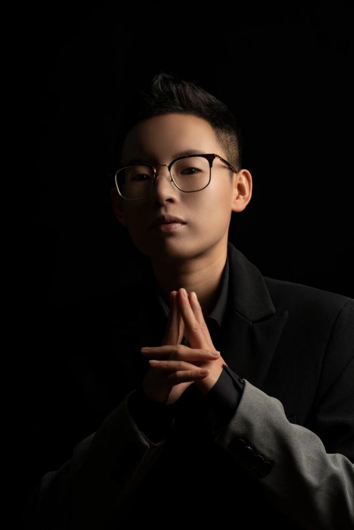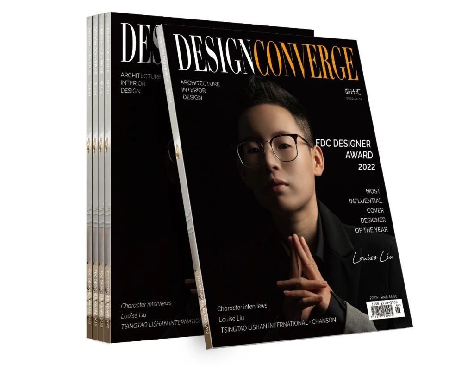This is the 230404th issue of French Design Exchange
This issue
Annual International Influence Cover Figure Award Certificate Display
Louise Liu:
Transforming abstract concepts into concrete shapes
The designer’s imagination is not a purely artistic fantasy, but a way to transform imagination into practical products that are useful to people.
#01
Designer Interview
DESIGN CONVERGE: What are the most important qualities or abilities required of an interior designer?
Louise Liu: As an interior designer, one is required to possess creative thinking, abstract thinking, artistic accomplishment, knowledge of psychology, and good aesthetic ability. One must be able to adhere to one’s own design concepts, break through the old framework, achieve breakthrough results, and take interior design to a higher level.
DESIGN CONVERGE: Many people say that designers can create value. Could you please talk about the value of design?
Louise Liu: Design enriches the market, brings liveliness and vividness to the market, and is a booster for the sustainable development of products and services, allowing consumers to benefit from the pursuit of fulfilling experiences and perfect services. Design can also bring necessary uniqueness to enterprises, making their personality stand out and their imagination rich, giving products or services more room for appreciation and ensuring the sustainable development of enterprises.
DESIGN CONVERGE: Why did you choose to become an interior designer?
Louise Liu: I chose to become an interior designer because it focuses on creative considerations and my passion is to bring unique artistic ideas to every project. In addition, interior design can also meet my need to show my ideas, which is a design work that I am very interested in.
DESIGN CONVERGE: What do you think of the current trends in interior design?
Louise Liu: At present, the development trend of interior design mainly focuses on humanized design, energy-saving and environmentally friendly design, and diversified design. Humanized design aims to meet the different practical needs of residents and provide people with more considerate services; in terms of energy-saving and environmentally friendly design, the effective use of economic resources and environmental protection are both key points; diversified design includes color matching, layout matching, space distribution and lighting, etc., to meet the multiple requirements of healthy and elegant living environment and meet individual and practical needs.
DESIGN CONVERGE: Can you share your secret source of creative inspiration?
Louise Liu: The imagination of designers is not a purely artistic fantasy, but a practical transformation of imagination into useful products. This requires visualization of imagination. This process of transforming imagination into reality is the process of using the special art language of design profession to express imagination on drawings and computers. Therefore, designers must have a good foundation in art and a certain spatial three-dimensional imagination. Only with superb expression techniques can designers fully express the shape, color, spatial level and humanistic connotation of the design product and arouse the resonance of viewers. When facing abstract concepts and ideas, designers must go through a specific process. That is, to transform abstract concepts into concrete shapes, so that the images, colors, textures and feelings in the mind can be transformed into real things.
#02
Qingdao Lishan International · Fasong
Design Description
The French style emphasizes the embellishment of architecture in nature. The design has the medieval Baroque style, which emphasizes the natural return of the soul and gives people a strong breath. The open space structure, flowers and green plants everywhere, finely carved furniture…all create a pastoral atmosphere as a whole.
The overall design adopts symmetrical shapes to show its magnificent spirit. French columns, carvings, and lines are used in detail processing. The craftsmanship is exquisite and sophisticated, showing a romantic and elegant charm. In terms of color, pure and flawless lily beige is selected as the main color, aiming to create a light, elegant, and dreamy living space.
The entrance design advocates nobility, elegance and romance, interpreting the romantic and aesthetic love story of the prince and the princess. The hazy lighting design, high-end furniture decoration and retro decorative features exude noble temperament, classical atmosphere and elegant taste everywhere. The handrail of the spiral staircase is also very important. The single-line handrail is simple and elegant, giving people space for reverie, which is closer to the aesthetic taste of young people; while the fence-style handrail is more stable and atmospheric, which is more suitable for families with children and the elderly. The handrail of the spiral staircase is an arc-shaped design, which is smooth as a whole and meets the aesthetic requirements. It uses the vertical space to make the space more three-dimensional and layered.
The lofted living room is definitely the finishing touch in the overall design. The huge crystal chandelier, gorgeous walls, noble furniture, etc., all give people a strong visual impact, making the room more vast and wide. It adds to the grandeur of the duplex building and reflects a strong artistic expression. The soft light and neutral home tones neutralize the coldness of the brick and stone floor, and gentleness and fortitude go hand in hand here.
The effect of the loft not only greatly increases the indoor lighting and ventilation functions, but also enhances the aesthetic level of the living space through the mutual contrast between the upper and lower floors in terms of momentum. The Navajo yellow color is used in the sofa, which is both noble and unobtrusive. It is matched with the classical wallpaper in lark color, which is calm and solemn. Vertical elements are added to the loft space. Through the height difference of the floor, furniture, stairs and platform, interesting contrasts of different spatial behaviors are created. Through the deduction of light and shadow, the sense of oppression in the space is eliminated invisibly.
The restaurant area has a thick structure in the selection of furniture, and many types of furniture materials are used, such as wooden structure furniture and soft sofas. It pays attention to practicality and comfort, reflecting a high-quality life. The kitchen cabinet body is selected from Qianli Yanbo — Steam Gray. Steam gray with a slight smell of smoke and water is used as the cabinet body color, and the surface is outlined with simple lines.
The walls and ceilings of the corridor are designed with more lines, guiding viewers to organize visual points into orderly visual elements. Through regular lines, the space is cleaner, more generous and neat; the overall color is mainly beige and gray, matched with white, gold, etc. The simple color matching drives visual changes and makes the whole space more vibrant.
The study area is to make full use of the space layout, use LED line lights with point light source downlights and decorative crystal chandeliers in the space to light up this second space in the home, making the space brighter and more spacious, while also achieving higher utilization. The bookcase part uses a personalized arc partition pattern, not only to create a suitable space for the owner, but also to consider a more permanent aesthetic, which will be praised both now and in the future.
The modern light luxury decoration style, the decoration above combines simpler modern elements with the atmosphere of classical elements. This feature can be reflected in both the layout design of soft and hard decoration and the use of color patterns. Modern style hard decoration is matched with soft classical style furniture, and the overall feeling is fashionable and luxurious.
The master bedroom wall is made of beige art paint and plaster lines. The concave and convex embellishments can highlight the beauty of the space. The crystal lamp decoration on the background wall makes the wall look more three-dimensional. There are golden bedside tables on both sides of the bed, and the color selection is very beautiful.
#03
Designer Introduction
刘柯 Louise Liu
Founder of LK Design
Appointed as a visiting professor at Colorado College of Design and Art
Member of Hong Kong Interior Designers Association
Member of China Building Decoration Association Senior Interior Architectural Designer
2022 Won the Asia Pacific Designer Brand Figure in the Asia Pacific Design Competition in Hong Kong, China
2022 Won the Gold Award for Commercial Space (Scheme Category) of Asia Pacific Designers in Hong Kong, China
In 2021, he won the title of cover character of the Asia Pacific Designer Competition in Hong Kong, China
In 2021, he won the title of Emerging Talent in the Asia Pacific Designer Competition in Hong Kong, China
2021 Won the Gold Award for Commercial Space (Real Scene Category) in the Hong Kong Asia Pacific Designer Competition
2021 Japan IDPA International Pioneer Design Award -TOP100 Influential Innovation Design Award
2020 APSDA Asia Pacific Space Design Annual Selection Most Original Designer
2020 Won the Gold Award for Commercial Space (Real Scenery) of the Hong Kong Asia Pacific Designer Awards
2020 Won the Diamond Award for Commercial Space (Real Scenery Category) in the Hong Kong Asia Pacific Designer Competition
In 2020, he won the Supreme Award for Commercial Space (Real Scene Category) in the Hong Kong Asia Pacific Designer Competition
2019 WAD World Youth Designers Conference 2019 Outstanding Designer
—— END ——
#04
Design Collection Books and Magazines
FDC AWARD 2022 | International Influential Cover Figure of the Year
–Interview with Louise Liu

