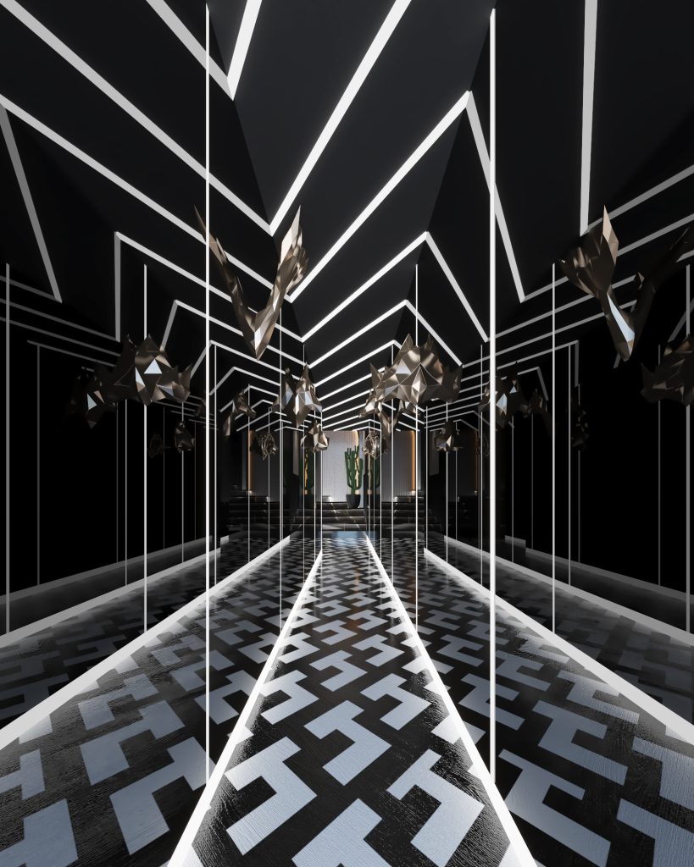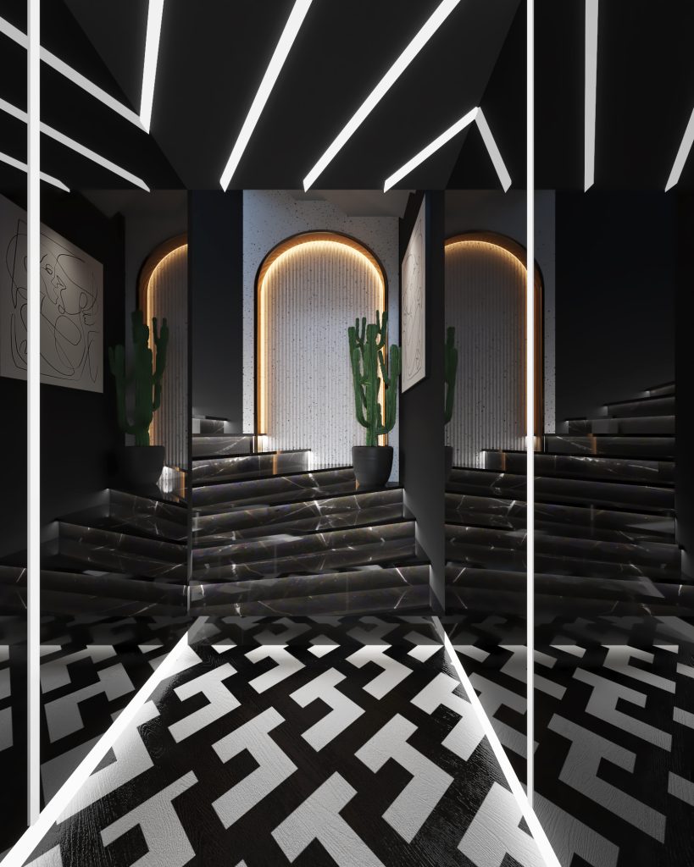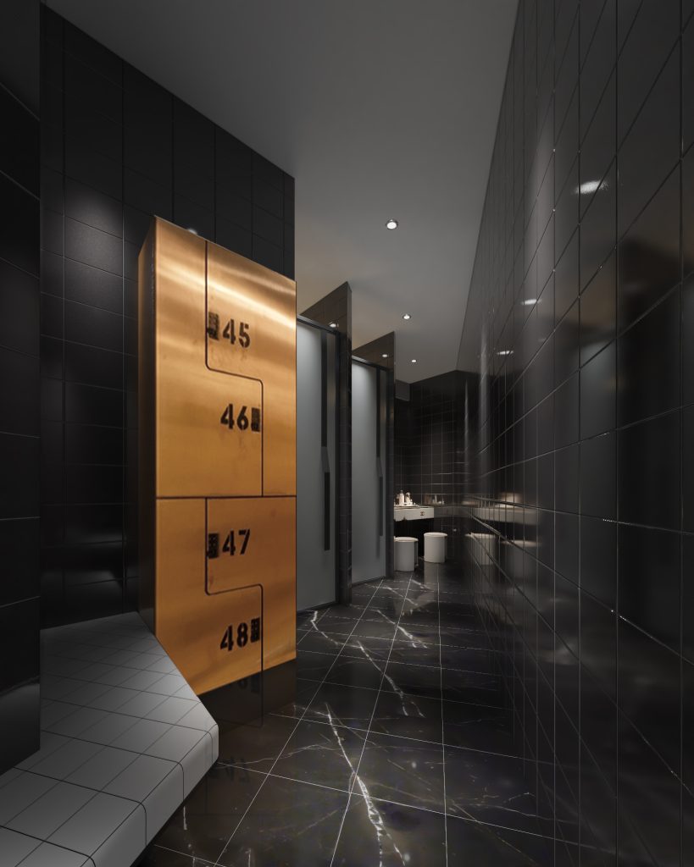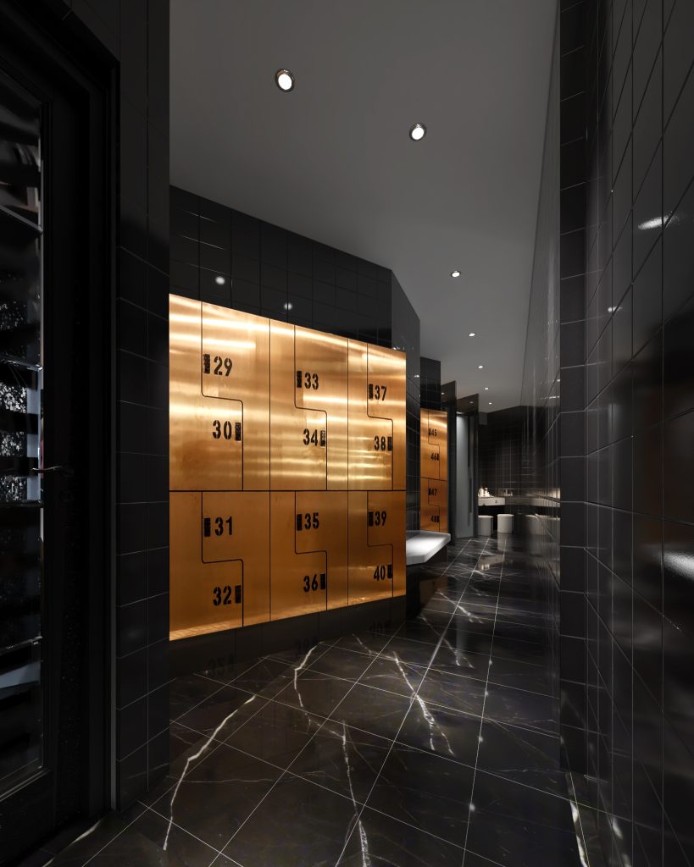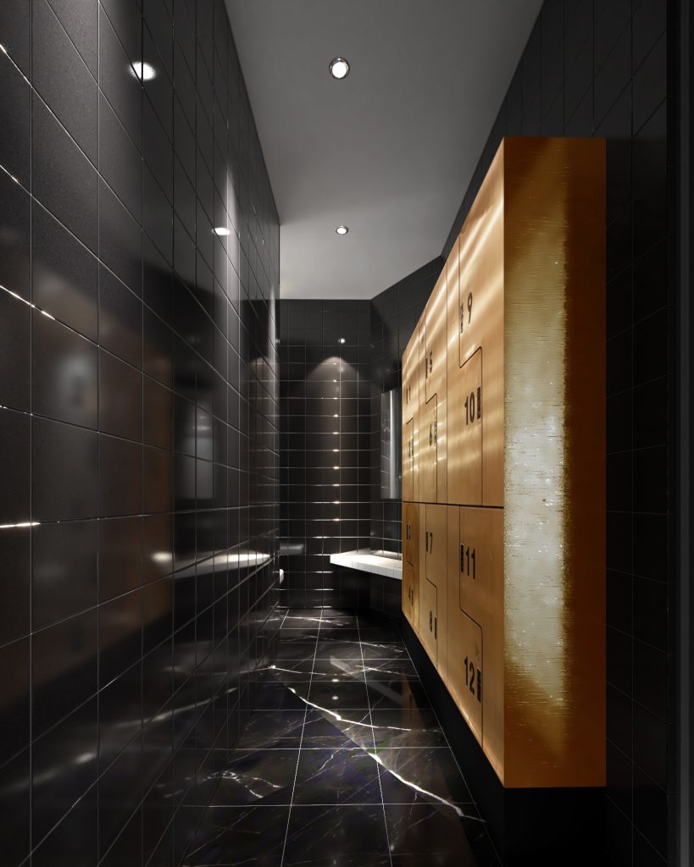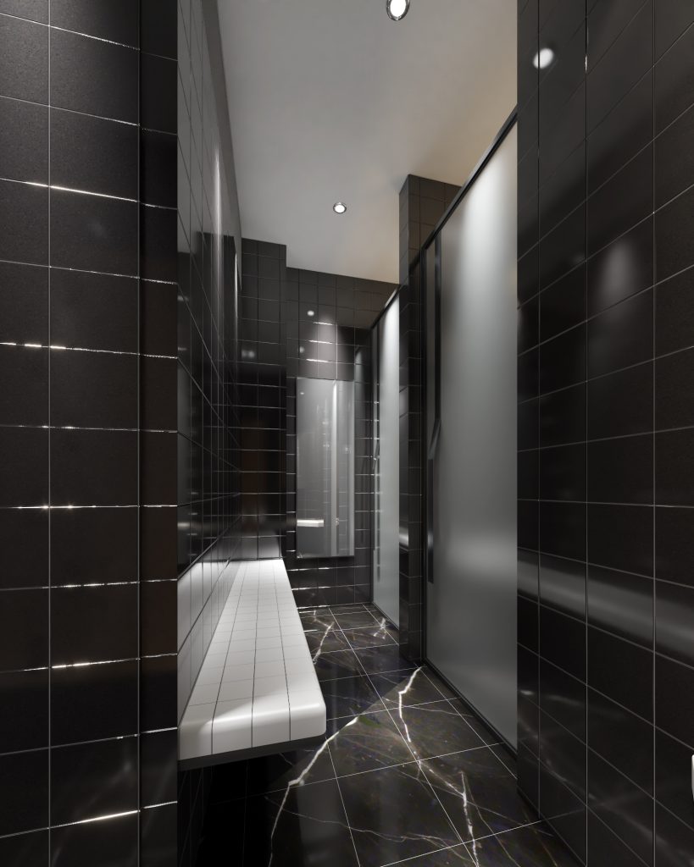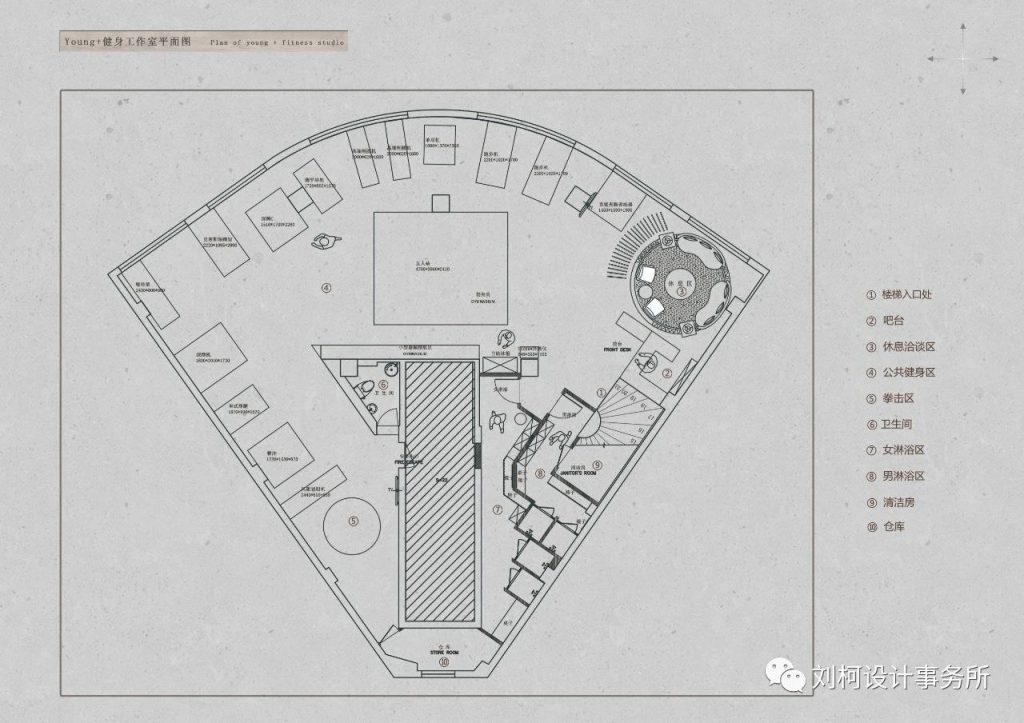Qingdao YOUNG+Fitness Studio is located at 170 Minjiang Road, Shinan District, Qingdao. The brand originated from a group of 90s who have dreams and passion. They hope to create a fashionable and minimalist sports space, with the concept of advocating a healthy lifestyle.
The designer used the brand “Y” as the core element of the design, combined with YOUNG+color attributes, constructed the space with a large number of golden lines, and applied them to every corner of the space. From the irregular top beam structure of the hall, the staggered geometric composition of the ceiling structure, to the irregular shapes on the side of the rest area, the corner treatment of the staircase step area, and then to the combination of the facade irregular card and metal plates, line lights, ceiling fixtures, etc., every corner contains the presence of trendy elements, highlighting the brand’s theme impression.
Design scheme rendering
「 Corridor area 」
The black and white staggered color tones create a cool atmosphere, echoing the geometric lines. As the spatial lines flow, the details highlight the exquisite and delicate texture of the space.
Whether it’s the light and shadow effects projected by the array of lights in the channel, or the visual effect of the arched photo check-in background wall standing in front of the staircase area, it reflects high-end and fashion everywhere.
「 Staircase area 」
When leading from the staircase to the second floor space area, what catches the eye are the mirrored karaoke plates on both sides, giving a mysterious, trendy, and dynamic visual experience, and enhancing the desire of members to enter the second floor fitness area for exercise. At the same time, this golden mirrored metal plate also highlights the brand logo. The bar area of the staircase is a key focus of the overall space design. In addition to the multiple overlaps and functionality of the space, it also combines the attributes of a regular gym. The jumping line lights are placed on the rhythmic vertical bars on the wall, turning intangible lights into visible graphics while making the visual effect of the space more abundant.
「 Entrance hall area 」
The designer of the second floor bar area also used this color on each steel bar, thus creating a gradient color effect that varies with different perspectives. When allocating areas, the designer wanted to create an open plan to provide more exercise space. The sports area is also connected to the rest area and public area, forming a cohesive space.
The formation principle of geometric shapes is to transform points into lines, lines into surfaces, and surfaces into bodies. The walls of the fitness public area use this principle to combine mirror card music boards with metal plates, enhancing the interactive feeling of the space.
「 Public fitness area 」
In the field of spatial design, geometric shapes not only enrich the expression of space, but also add a simple visual effect. They can not only highlight the tension and relaxation of space, but also bring out the comfort and physical texture of spatial flow lines.
Whether it’s the light and shadow effects projected by the linear lights in the channel array, or the visual effect combining the Y element standing in front of the window display area, it reflects high-end and fashion everywhere.
From a layout perspective, the overall model combines fitness and entertainment, with independent drinking and consumption areas, rest areas, meeting public areas, physical testing areas, and boxing training areas established. This not only achieves a convenient new experience of entertainment, leisure, and sports, but also better meets the needs of consumers.
「 Women’s bathroom 」
The bathroom area is designed with black ceramic tile flooring and walls, white ceramic tile resting and seating areas, and gold brushed stainless steel storage cabinets, adding a high-end texture to the details and providing a relaxing and leisurely visual experience.
「 Men’s bathroom 」
「 Toilet 」
Trendy gold brushed mosaic creates a comfortable experience.
「 Plan 」

