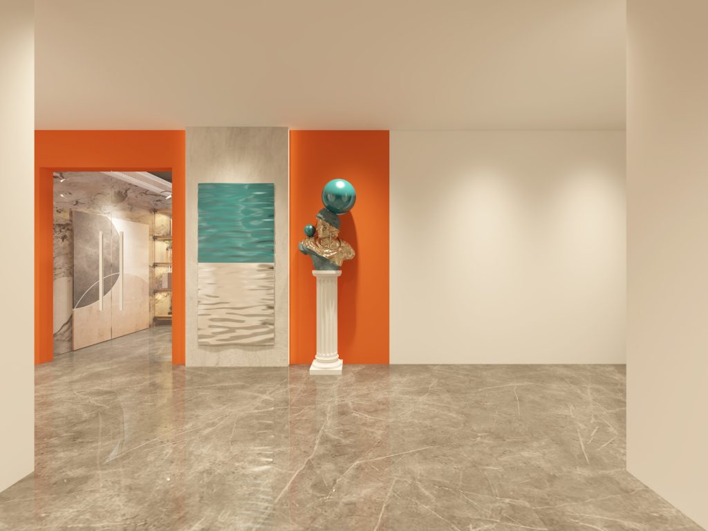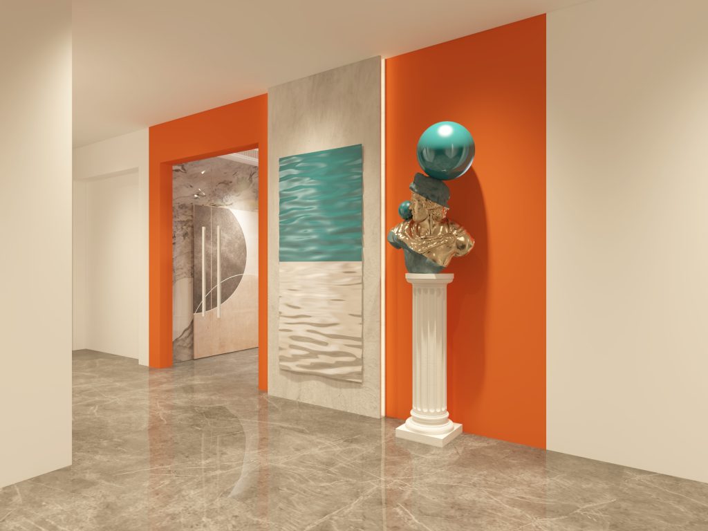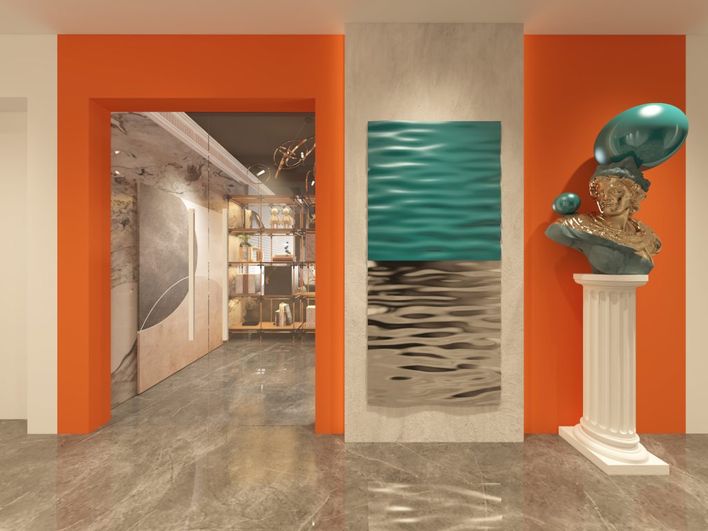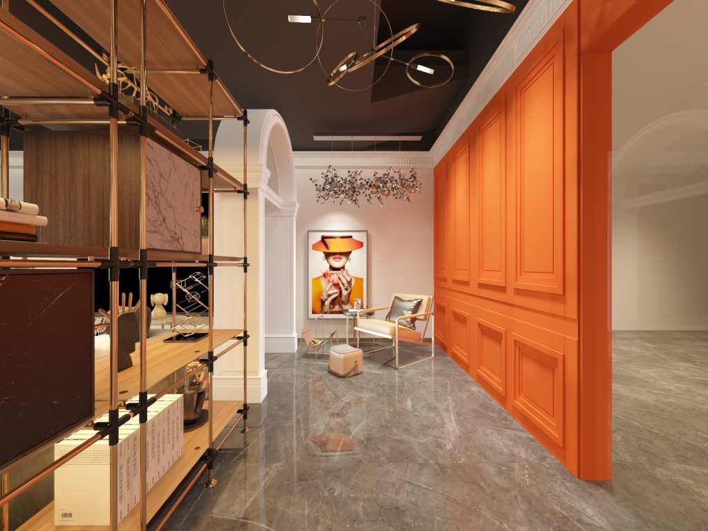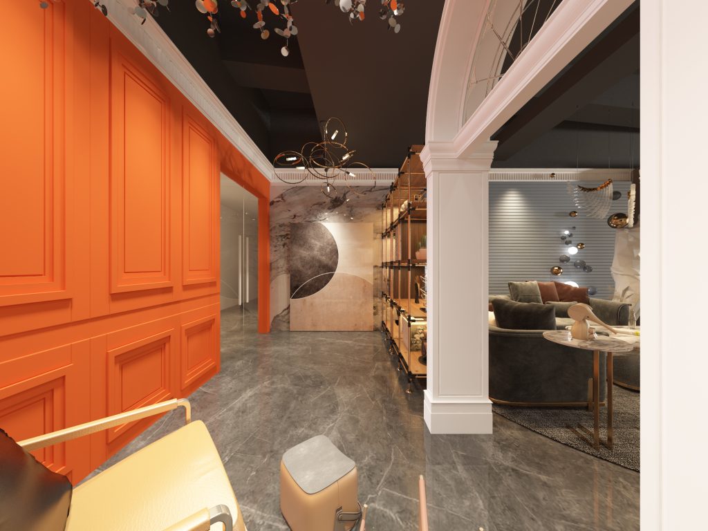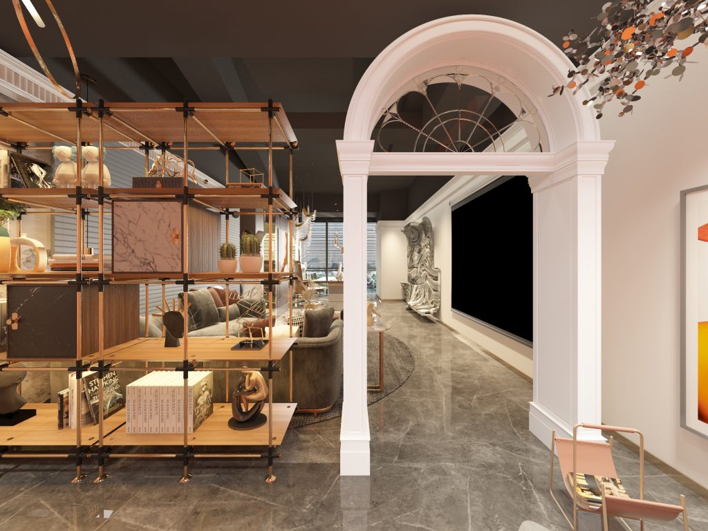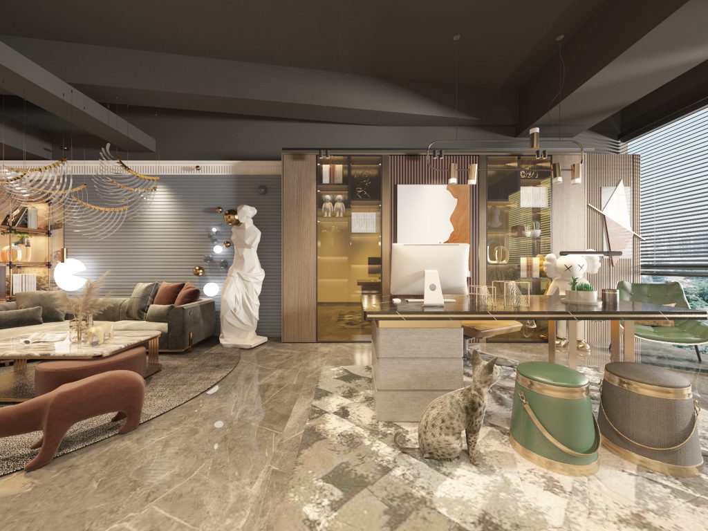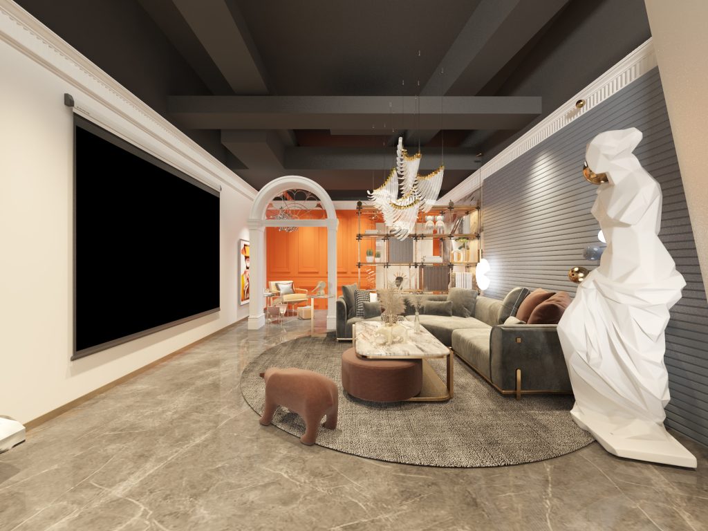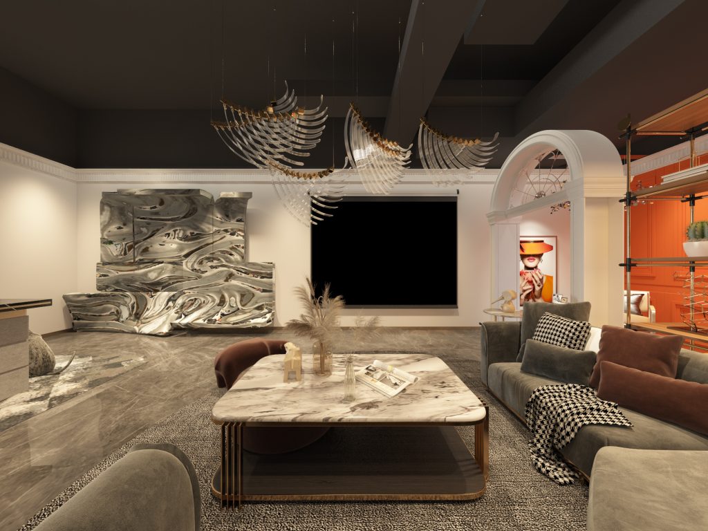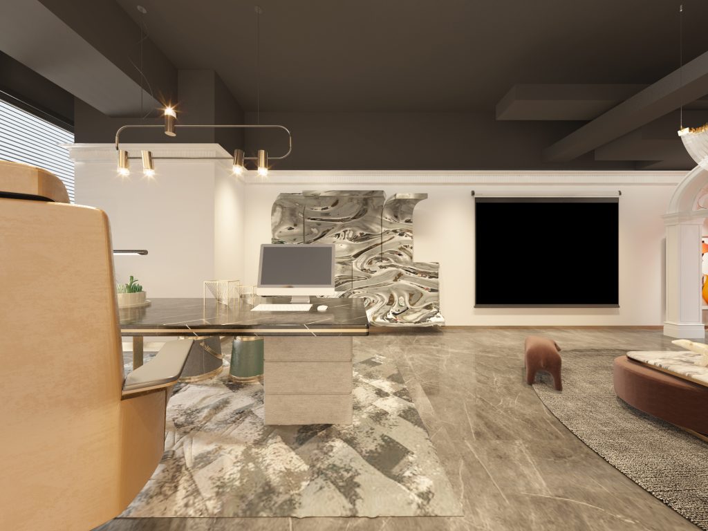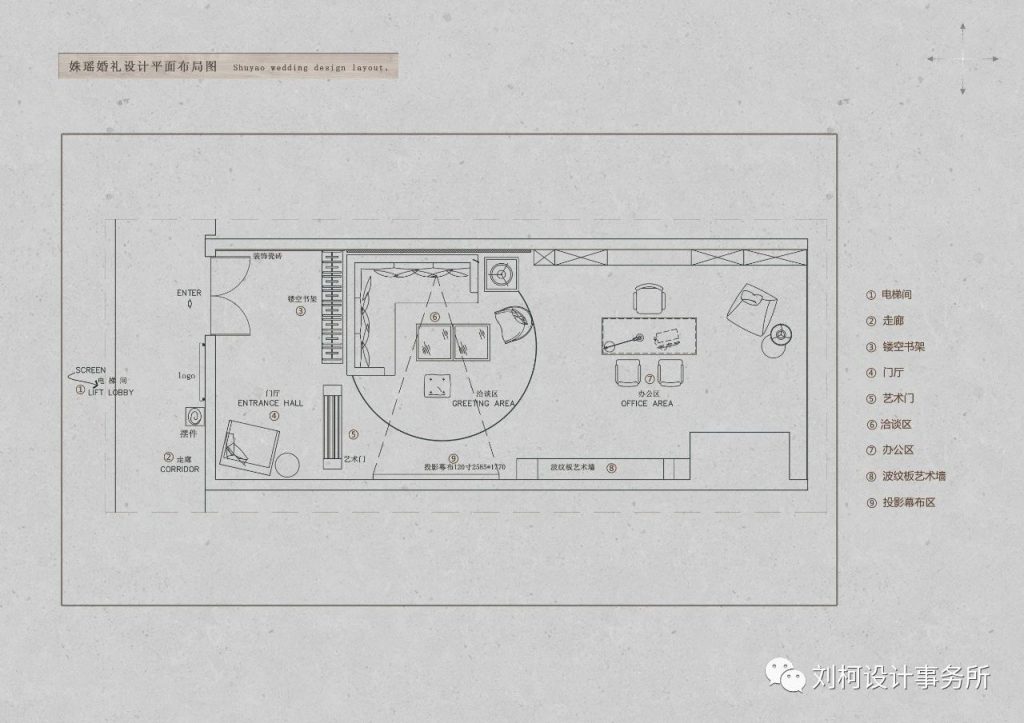Qingdao SHUYAO Wedding Design Studio adheres to the brand concept of “every wedding is art”, with high-end customized weddings as the foundation, presenting each couple with their own personalized wedding.
Design Description: The hallway and entrance hall are designed with mysterious and luxurious Herm è s orange elements, combined with the calm dark gray of the reception area and the light gray of the reception area. The entire space is simple and orderly, and full of visual layers. The combination of light and dark colors is atmospheric and simple, showcasing light luxury and elegance, showcasing unique taste and artistic aesthetics. The entire space exudes a calm neutral tone, with a more emotional quality that brings a comfortable and pleasant visual experience。
Design scheme rendering
「 External facade area 」
The entrance hall of the corridor adopts a mysterious and noble Herm è s orange element with a large color block at the door, which is fashionable and trendy, creating a sharp contrast with the entire white corridor and enhancing the overall texture of the environment.
The logo background wall is made of the simplest material cement board, and the water ripple board is cleverly used to highlight the light luxury texture without any sense of dissonance. The two sides of the cement board are LED line lights, which are simple and fashionable. Reasonably matched with gypsum art installations that are rich in artistic design, fully utilizing the mysterious and noble Hermes orange background wall.
Through the glass door, what is visible is an imported ceramic tile background wall with distinct lines and artistic paintings, highlighting the visual hierarchy. The background wall mainly uses Pandora’s Cloud Stone, the majestic Pandora’s Cloud Stone, which looks like a mountain love stretching and undulating from afar, and looks like a Merlin in the snow, making people dream like they are drunk. Compared to tiles, it has a more layered feel, and when paired with golden elements on the art shelf, the overall luxury and elegance are achieved.
「 Entrance hall area 」
On the right side of the entrance hall, there is a large area of Hermes orange wall, and on the left side, there is a golden element art display cabinet, creating a grand and noble style. The decoration of the cabinet highlights its grandeur and texture, and the Herm è s orange decorative paintings on the walls add embellishment, balancing the overall color tone and enriching the space.
The circular golden stainless steel artistic pendant light on the top of the entrance hall, with circular geometric lines, enhances the fluidity of the space and gives the entire space a more dynamic vitality.
The European retro arch clearly separates the entrance hall from the reception area, with smooth curved lines and sharp spatial division. Through the change of perspective, it emphasizes the “variability” and “exploratory desire” of the space.
「 Customer reception area 」
The reception area is mainly gray, highlighting the tranquil atmosphere and comfortable warmth of the overall space. The calm deep gray, combined with the light gray, creates a simple and orderly space full of visual layers. The combination of light and dark tones is grand and simple, showcasing unique taste and artistic aesthetics. Paired with artistic chandeliers, it creates a beautiful and stylish Nordic atmosphere.
The Venus full body plaster statue serves as a transitional carrier between the reception area and the office area, not only possessing strong artistic appeal but also cleverly dividing the space.
「 Office area 」
The colors and lighting in the office area have been simplified, leaving only practical functional office tools. The clever use of color not only ensures the overall consistency and purity of the space, but also creates rich visual layers. Paired with gray blinds, it harmonizes the color tones while making the overall space more elegant and comfortable, balancing practicality and comfort.
「 Wedding Plan Display Area 」
Across from the negotiation area is the wedding design proposal display screen. The comfortable sofa seats in the negotiation area are very relaxing and can create a pleasant negotiation atmosphere.
The background wall with white as the main element, combined with flowing water like water pattern boards, outlines the landscape, giving people infinite creativity and imagination. Silver creates a neutral and soothing atmosphere, and water wave textures are matched with lighting to generate a sense of light and shadow reflection, giving the entire space a sense of fashion. The protruding geometric structure reflects the depth and depth changes under the light, deepening the sense of spatial hierarchy.
「 Plan 」

