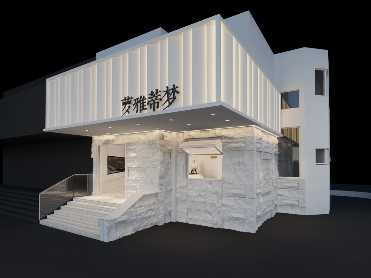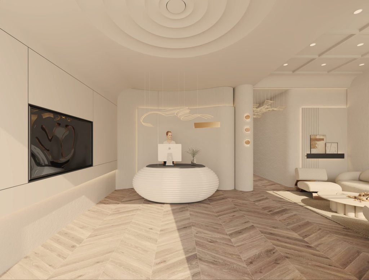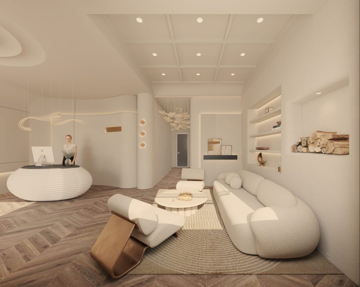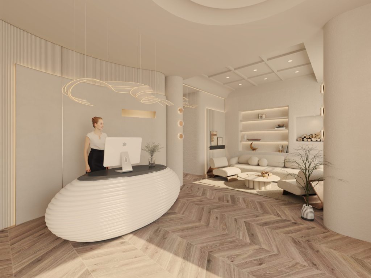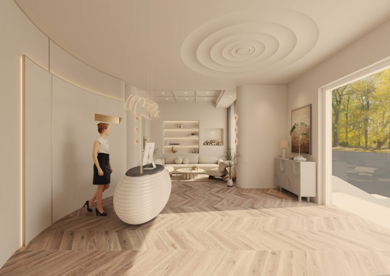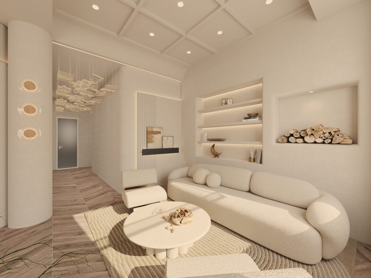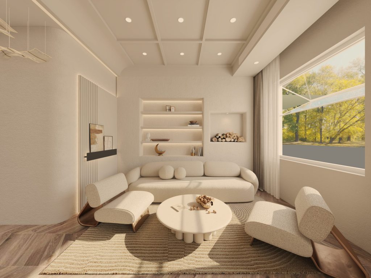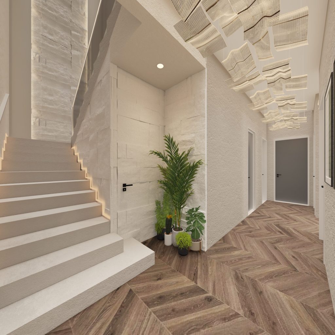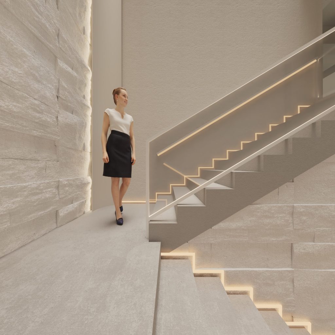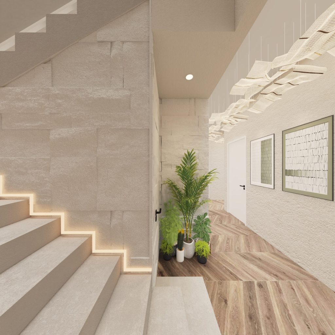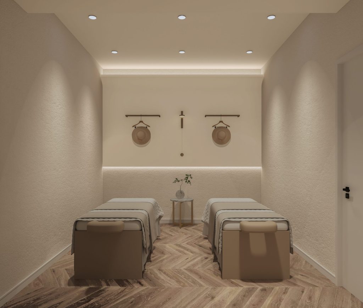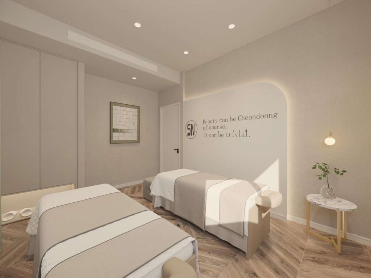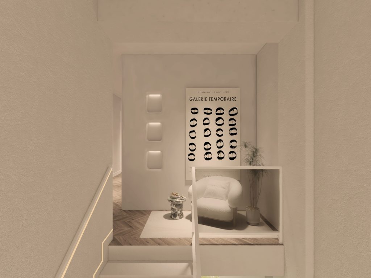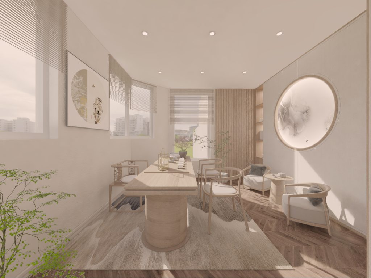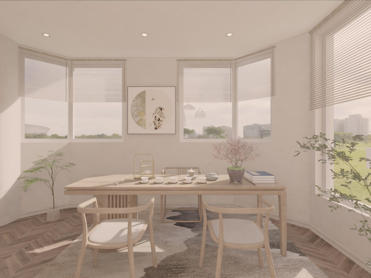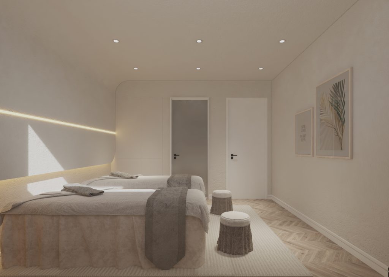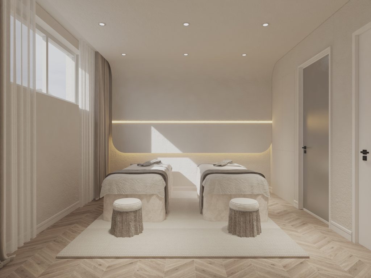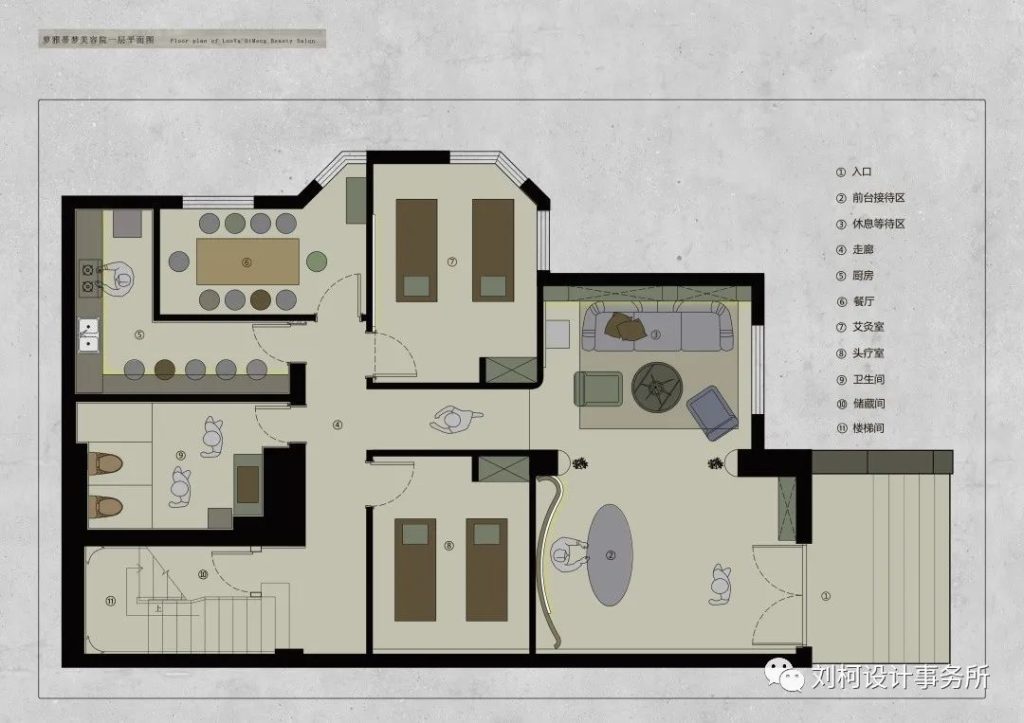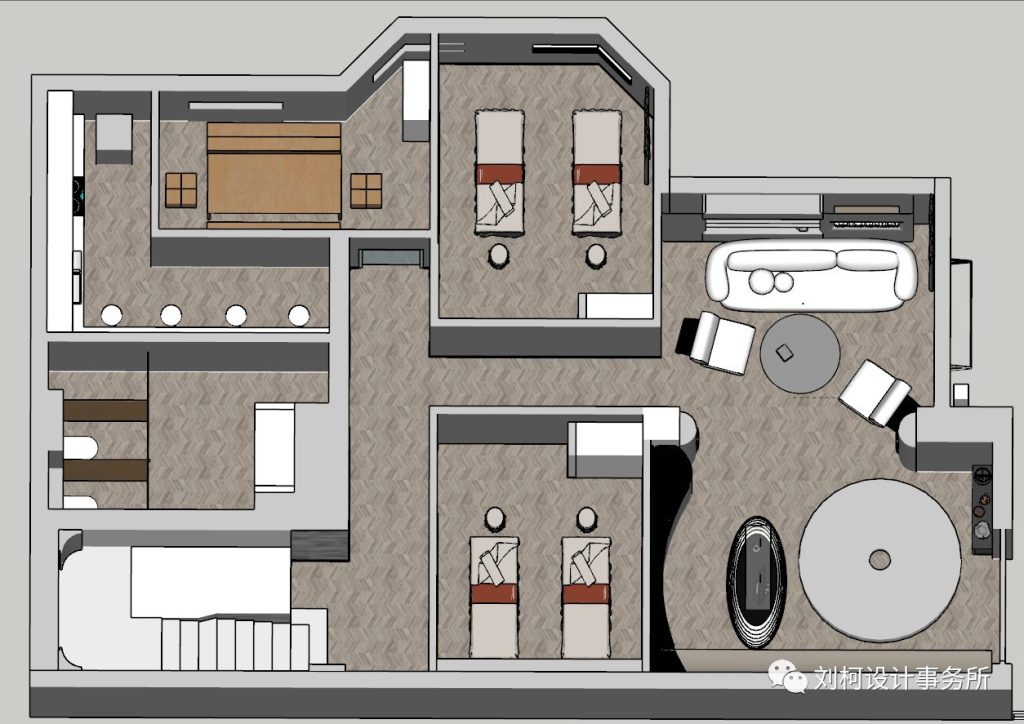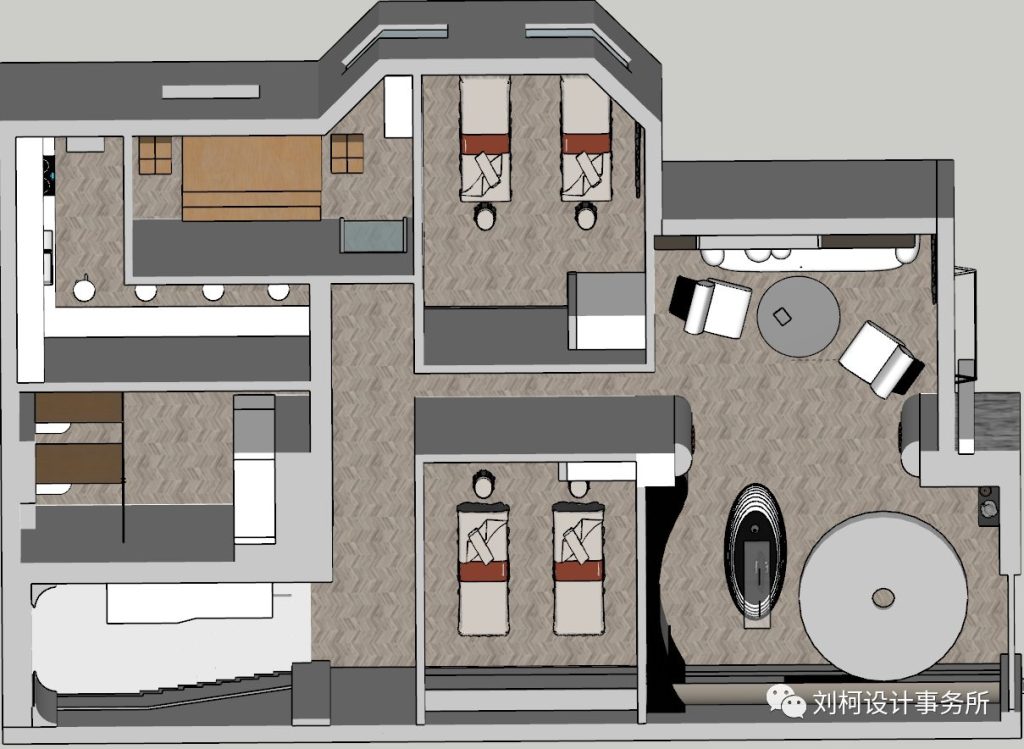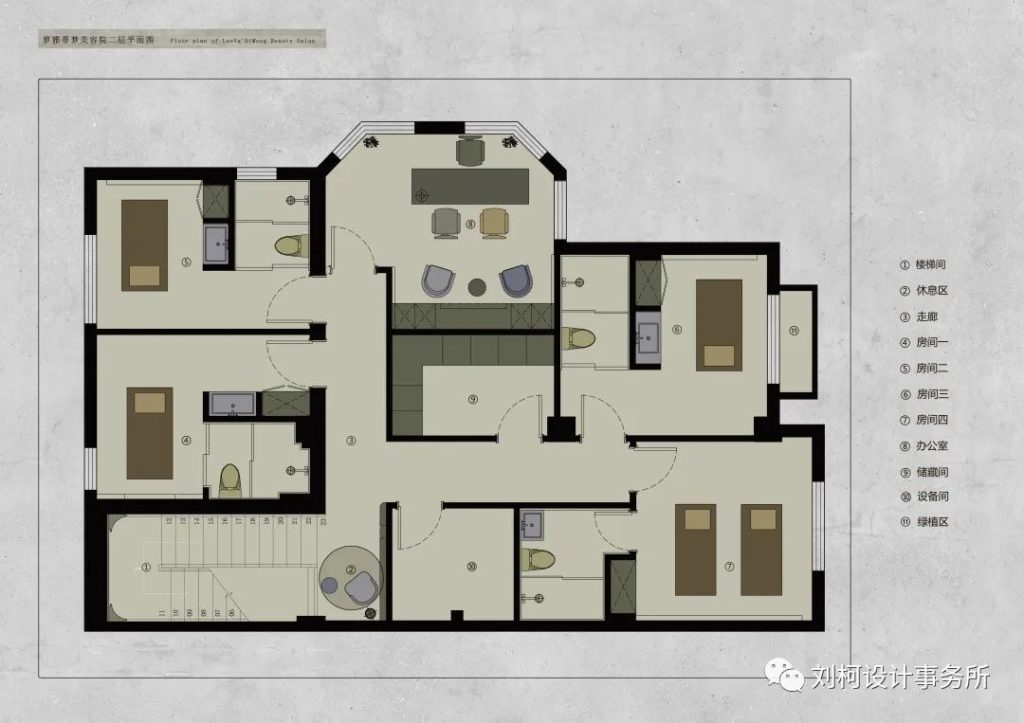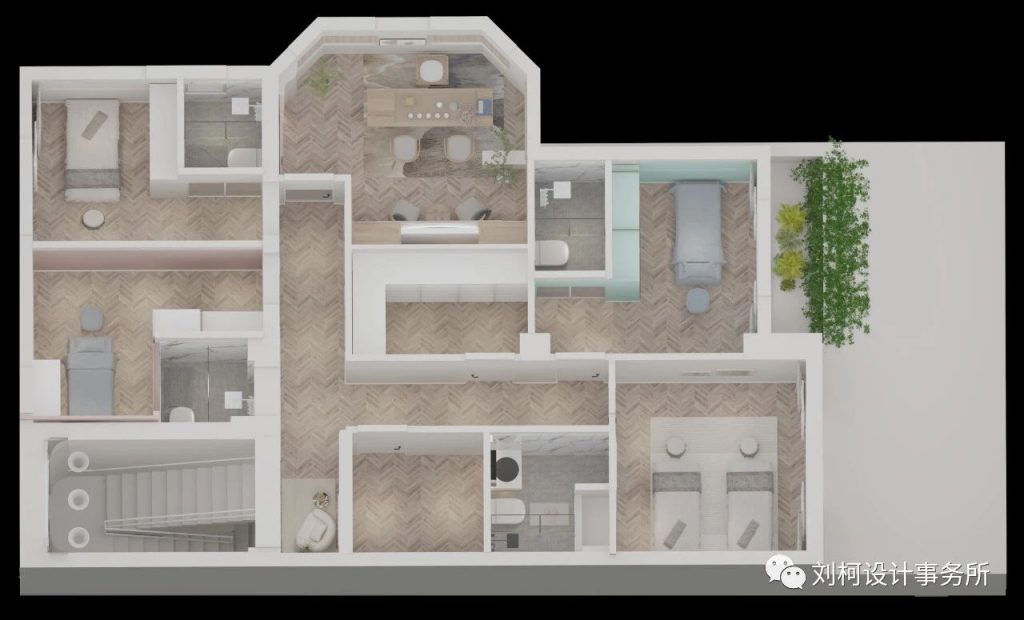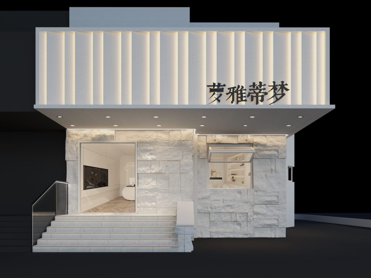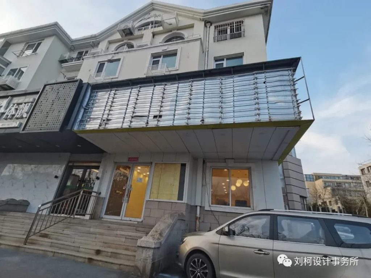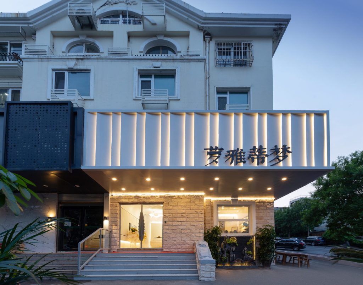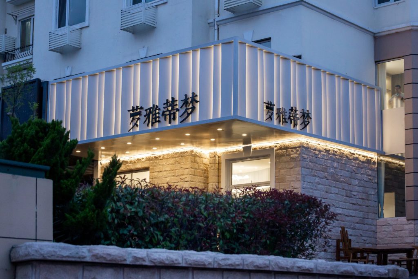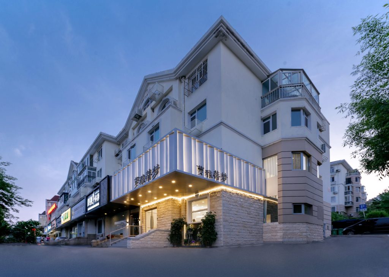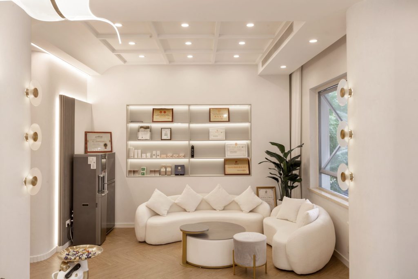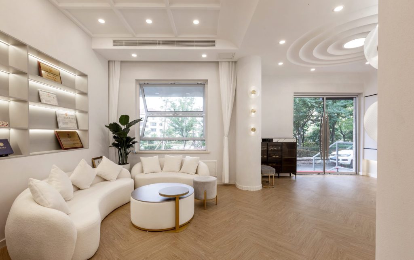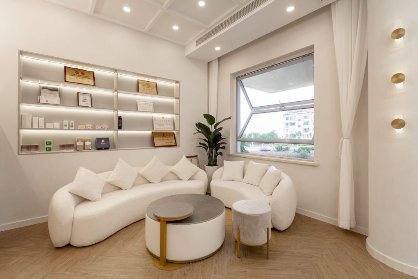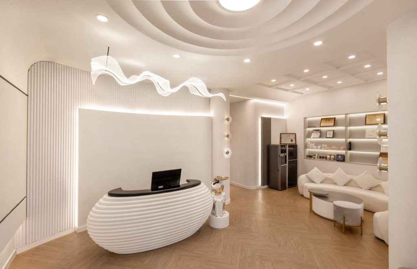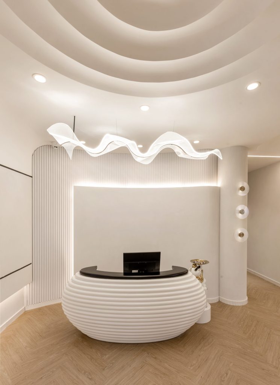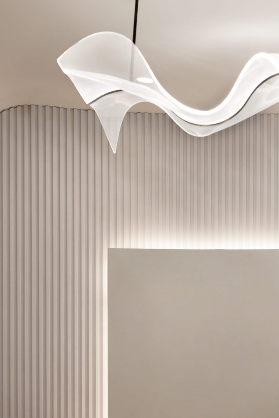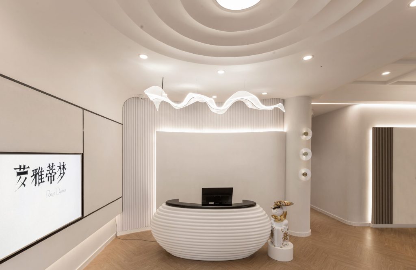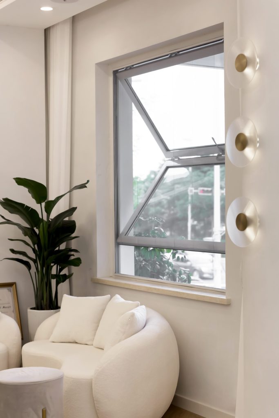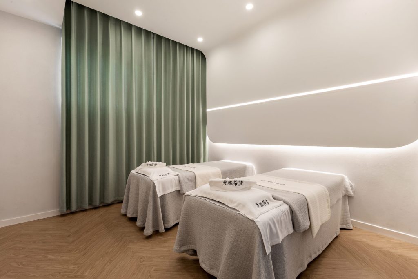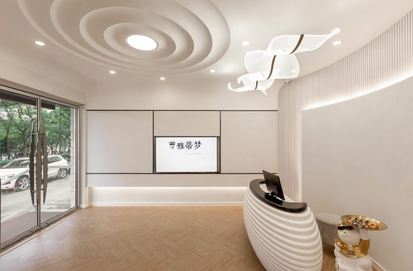The Ming Dynasty philosopher Wang Yangming had a famous dialogue. The gentleman was visiting Nanzhen when a friend pointed to a flower tree in the rock and asked, “There is nothing in the world that is beyond the heart. If such a flower tree blooms and falls in the deep mountains, what does it have to do with my heart?” The gentleman replied, “Before you saw this flower, it and your heart returned to silence. When you came to see this flower, its color suddenly turned white, indicating that it is not outside your heart.
Design scheme rendering
A tidy beauty salon is the dream of every customer and beauty salon owner. Visually, standing white buildings can be seen from a distance, complemented by line lights, resembling a miniature version of the Potala Palace, fully showcasing the style of transparent space. Presenting the beauty of spatial intensity through vertical interweaving composition, fully showcasing the charm.
「 Hall Area 」
The use of colors and symbols in this plan is quite unique, whether it is the beige walls, the arrangement of abstract characters, or the personalized bar counter, they are all endowed with different meanings and functions. By decorating with typical images and identifying symbols, diverse spaces are presented to stimulate deeper associations and create a minimalist beauty salon environment.
「 Rest Area 」
The design is mainly in beige color, which represents purity, nobility, and elegance, and can enhance indoor brightness, adding a sense of enjoyment and beauty to the residents. The bold and creative ceiling and lighting effects are a major feature of this case, which strives to highlight a sense of hierarchy and three dimensionality. In addition, glass, lamps, and other decorative materials with a modern feel complement wood carvings and decorative paintings in a natural and harmonious manner.
「 Staircase area 」
I often think about how to use minimalist lines to outline the most spiritual space.
「 Head therapy room 」
The use of colors and symbols in this plan is quite unique, whether it is the beige walls or the arrangement of abstract characters, they are endowed with different meanings and functions. By decorating with typical images and identifying symbols, diverse spaces are presented to stimulate deeper associations and create a minimalist beauty salon environment.
「 Moxibustion Room 」
In this plan, there are no tedious or exaggerated surface decoration treatments, only the most commonly used and simple language in daily life, as well as carefully selected furniture and decorations to embellish colorful life. A refreshing and textured composition is formed.
「 Second floor staircase 」
Simplicity, freshness, and avant-garde are the best interpretations of this design. In every pure color, the combination of white and wood, and the contrast of light yellow and gold create a unified beauty of color. The modern texture of lighting fixtures and the abstract art of decorative paintings reflect the organic combination of modernity and natural beauty.
「 Office 」
By planning, every space can be introduced with sufficient natural light, creating a transparent and spacious sense of lightness. Design seeks to harmonize colors and demands harmony between people and space, as well as between people and nature.
「 Therapy room 」
The design of the starry sky lamp undoubtedly adds icing on the cake to the space, using warm toned latex paint and walnut wood to complement it. The hazy light passes through the space, making the spatial form free between reality and illusion.
「 Color flat graph 」
「 Outdoor area 」
「 Before renovation 」
「 After transformation 」

