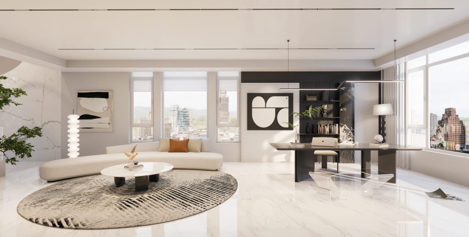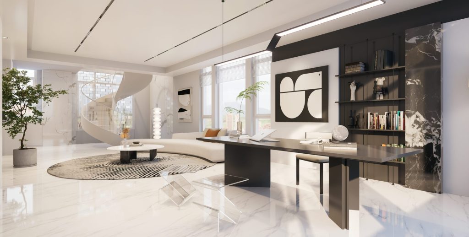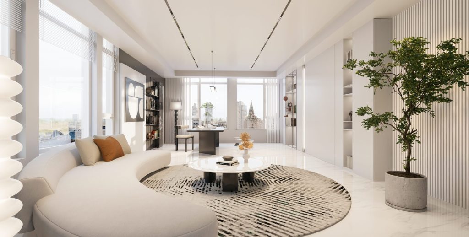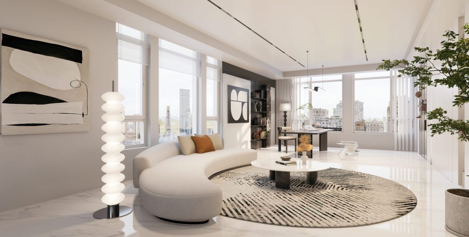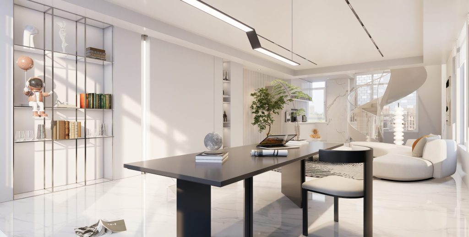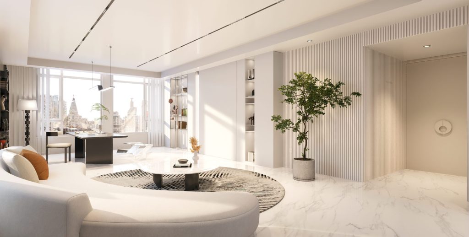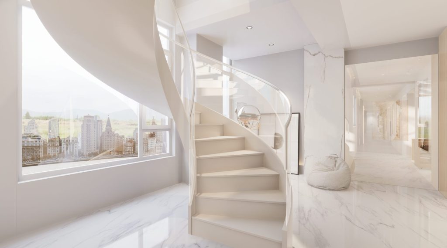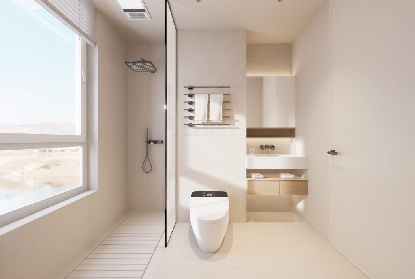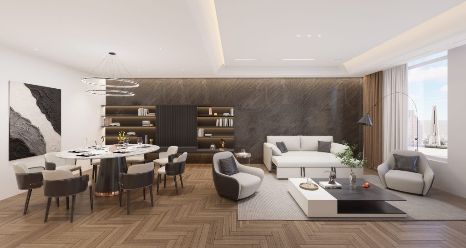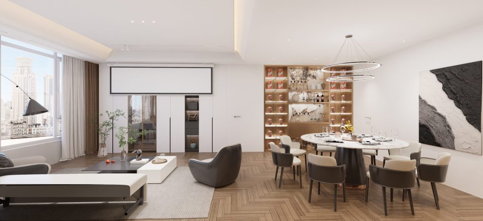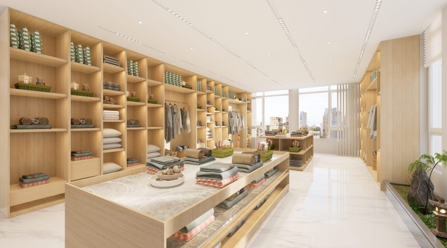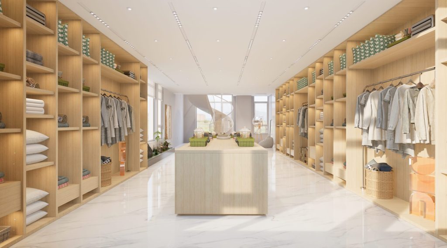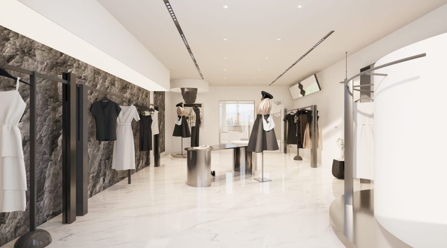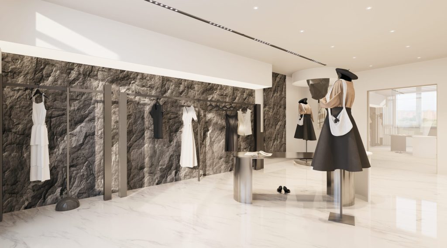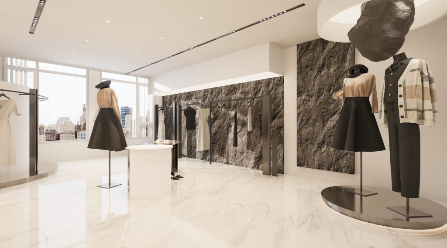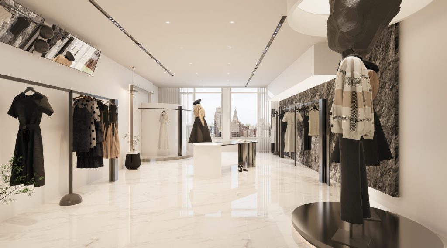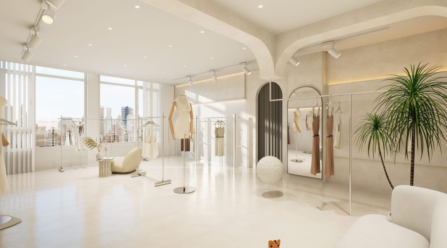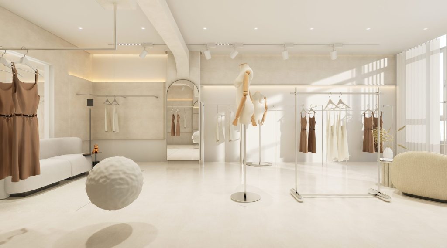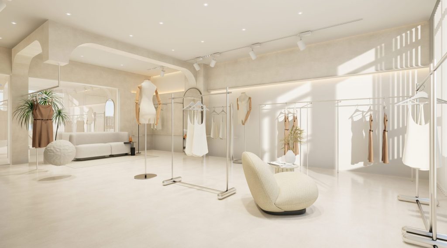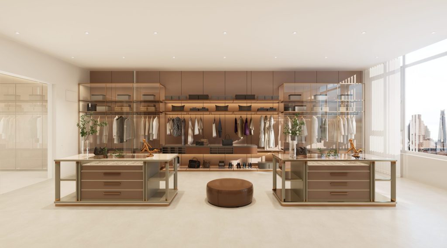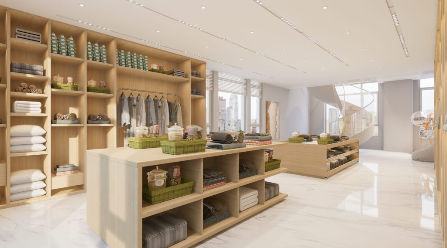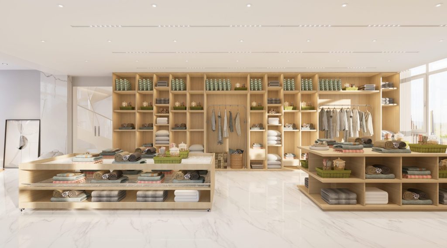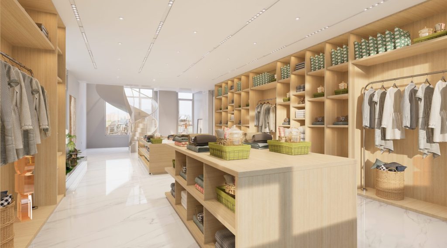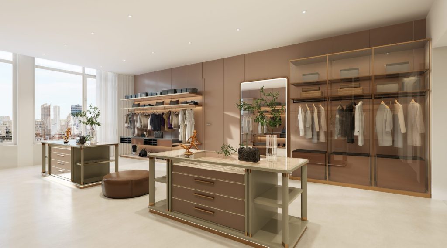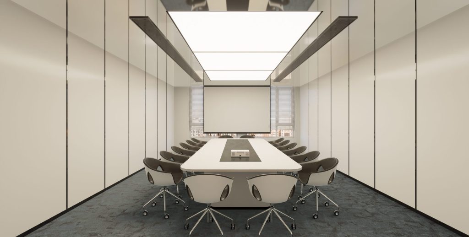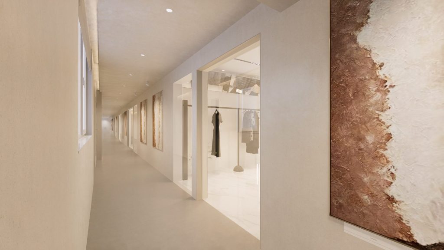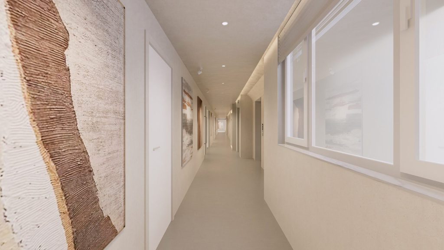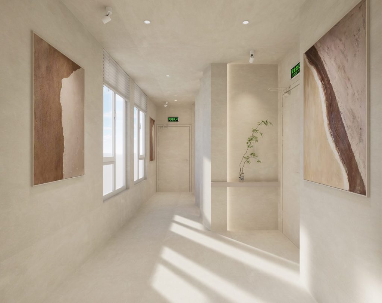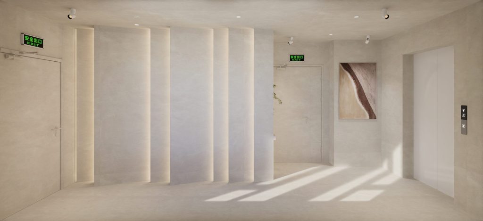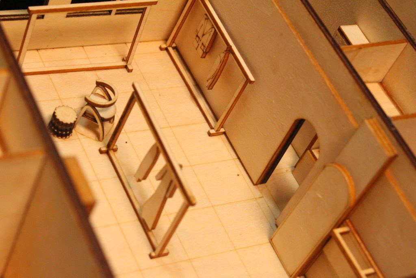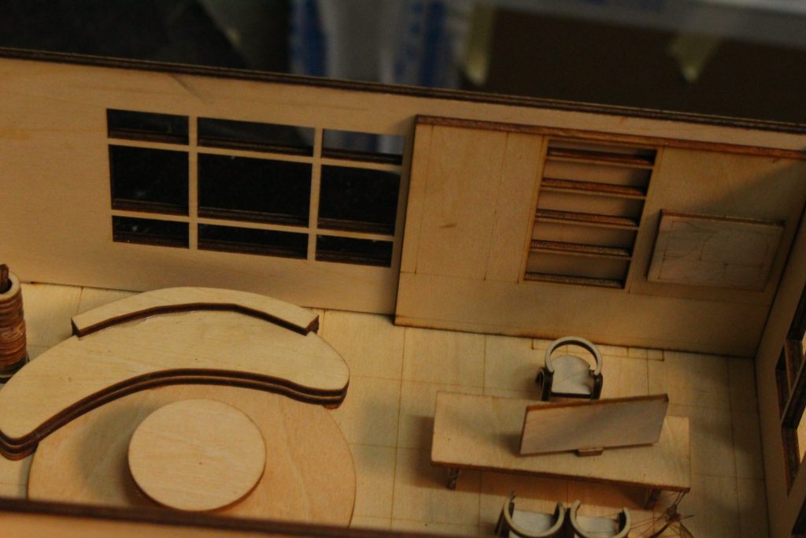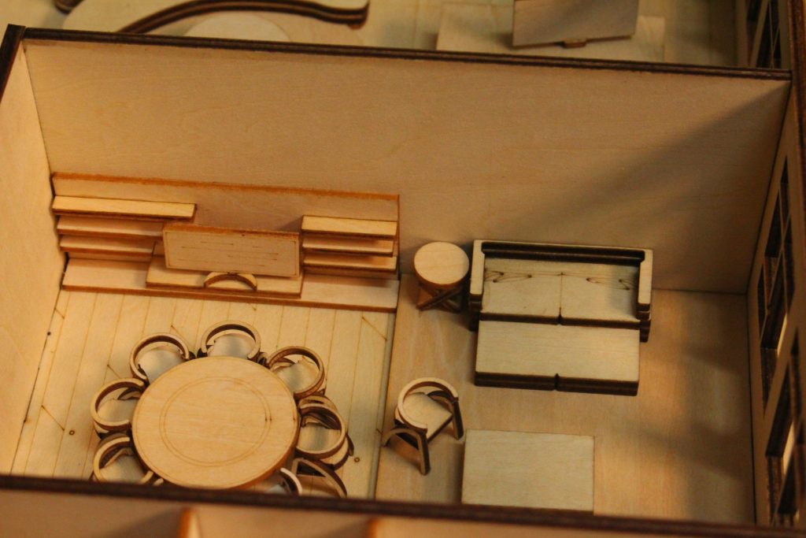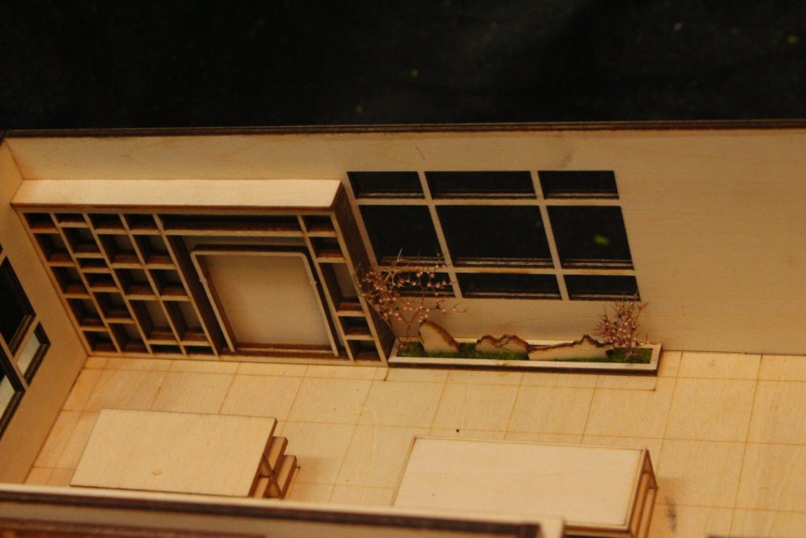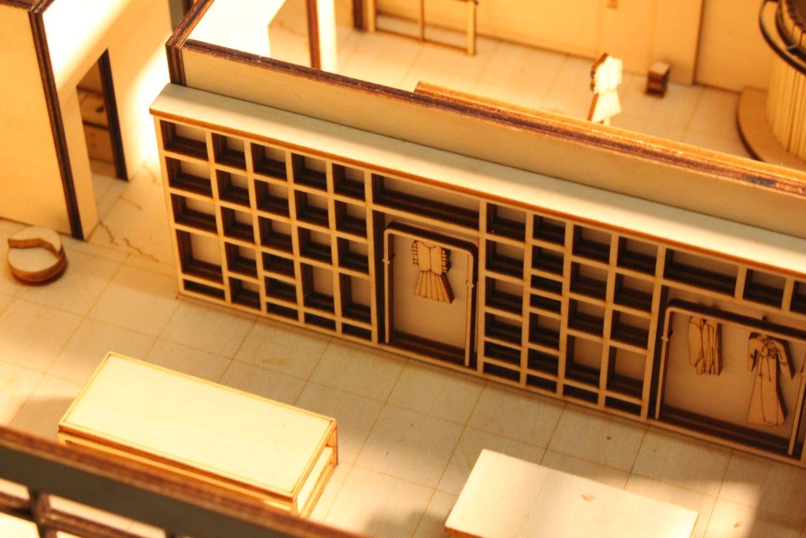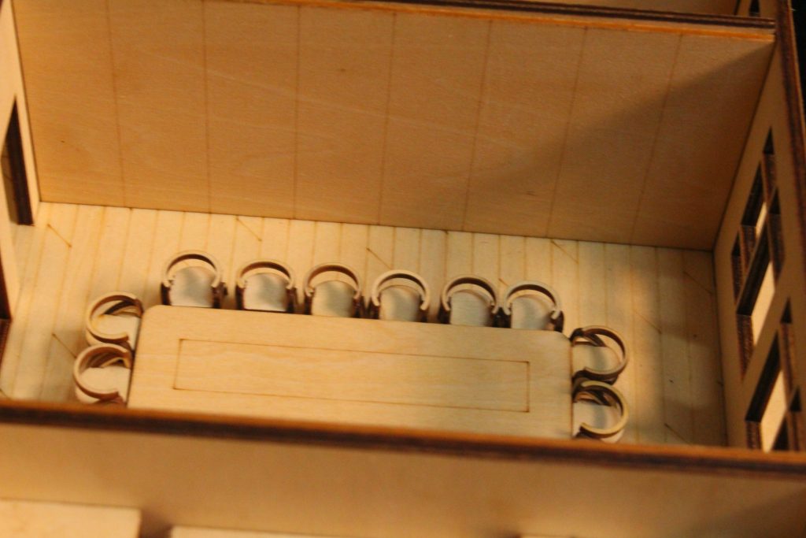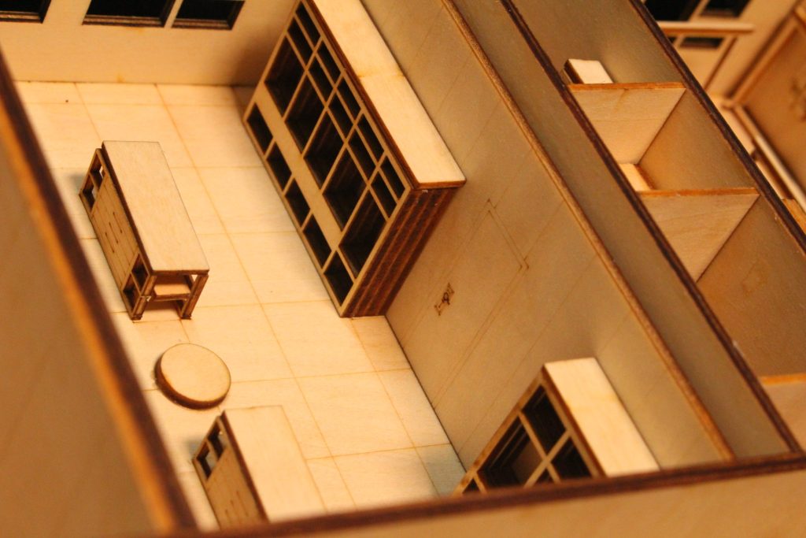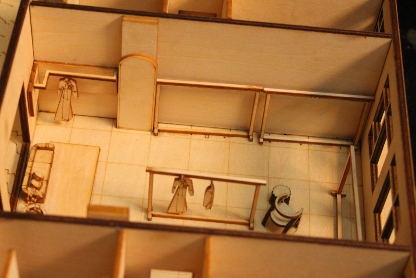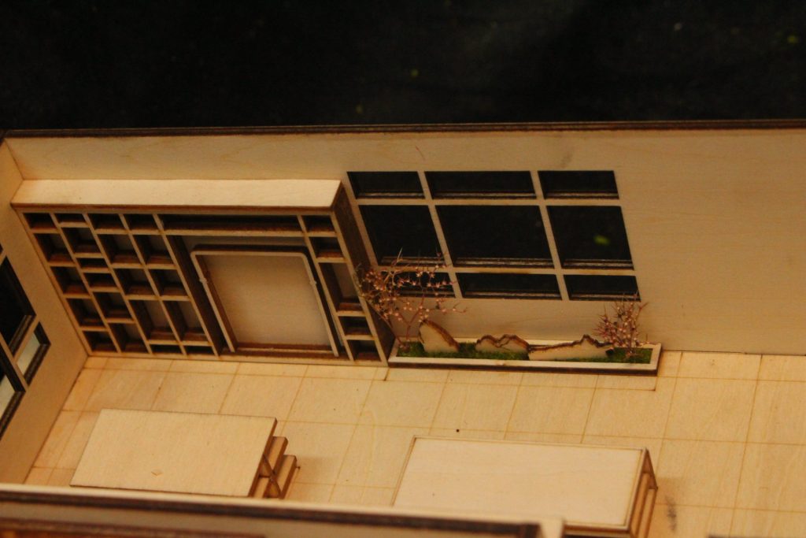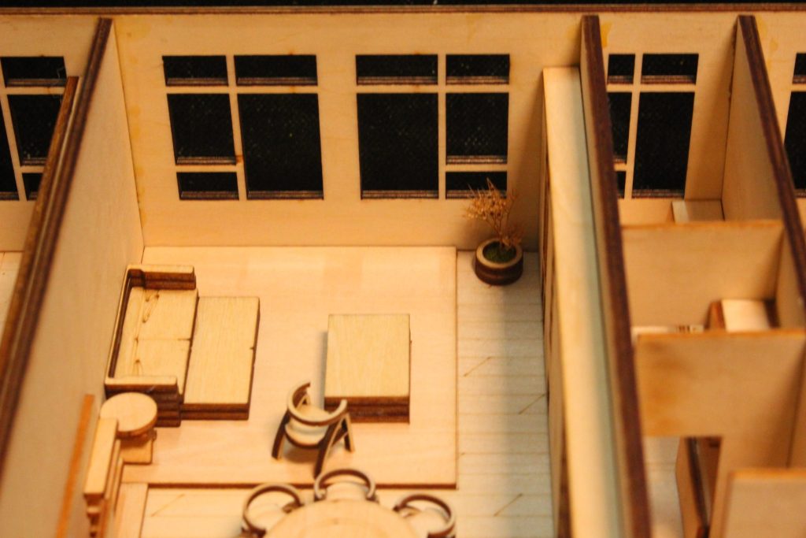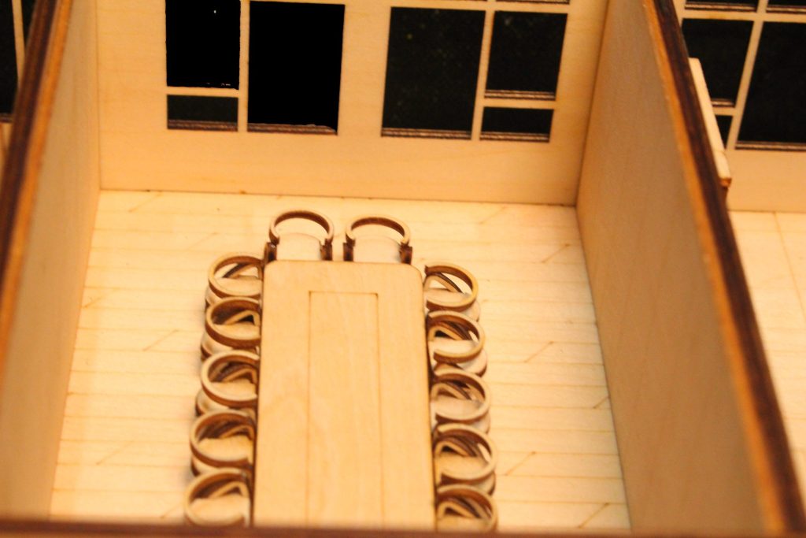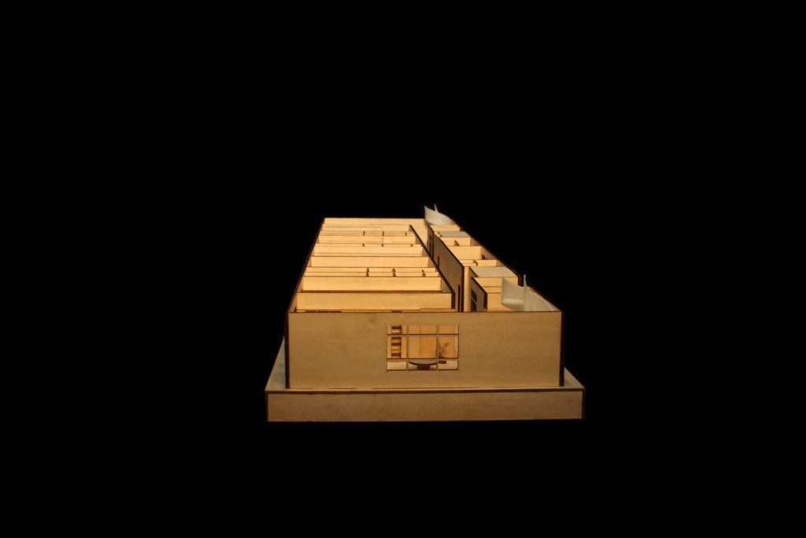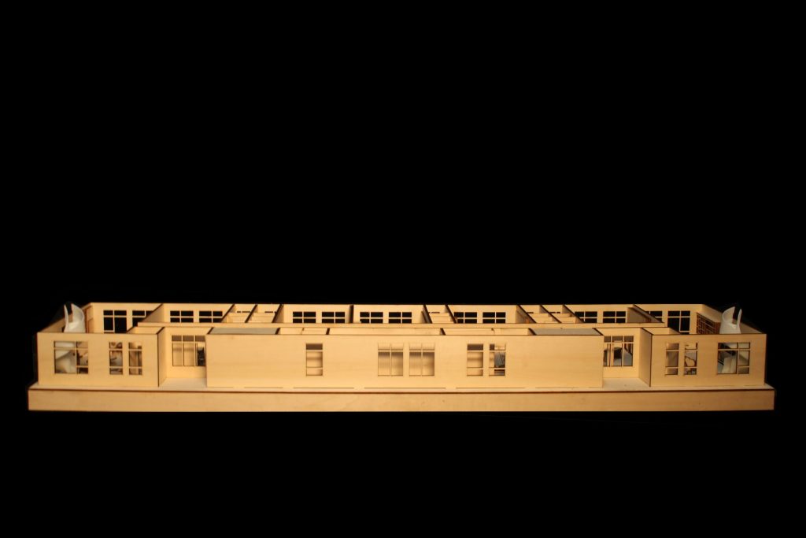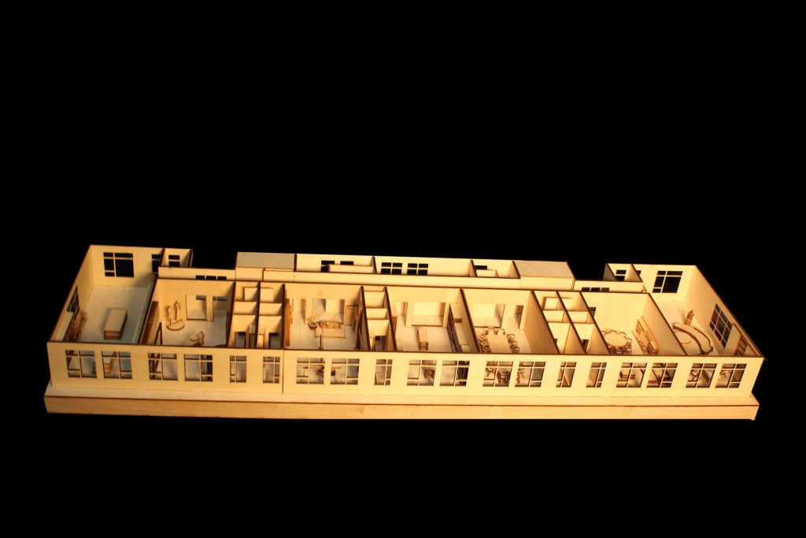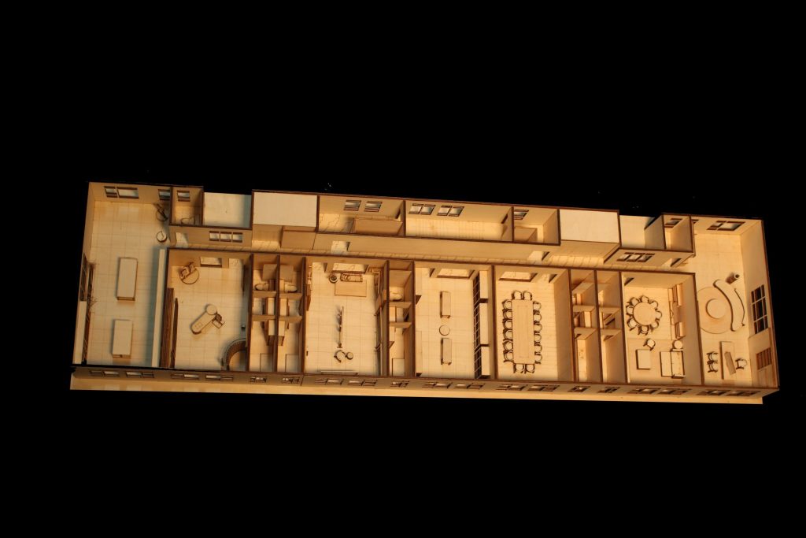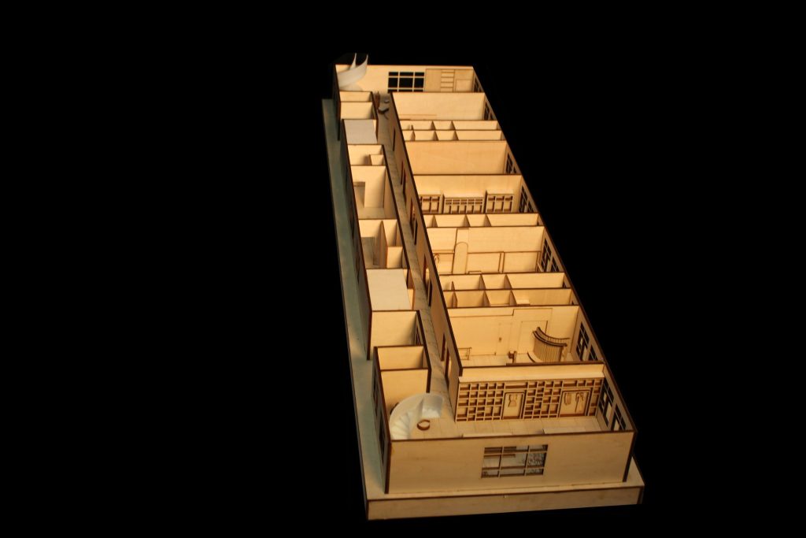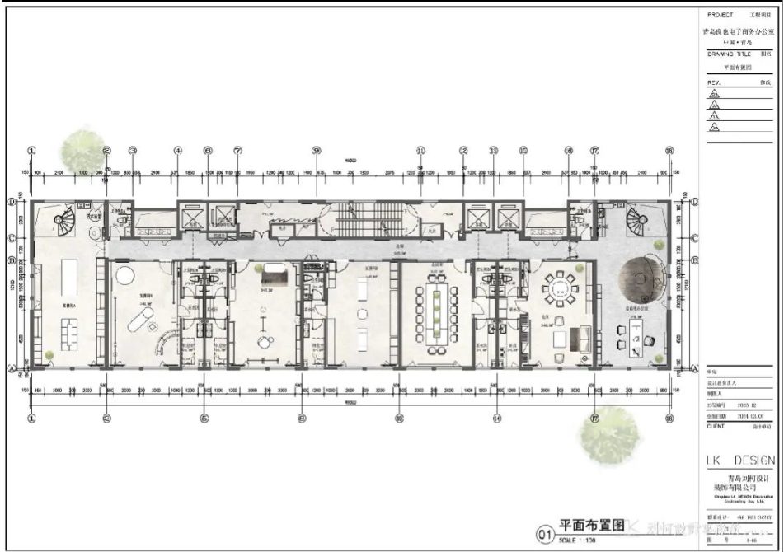In today’s digital age, online live streaming plays an extremely important role, and at the same time, it is also very important to make good use of the space in the live streaming room. Not only should the space utilization rate be good, but also the style of each live broadcast room should be maintained in the interior space design to make the overall environment and atmosphere of the live broadcast room more harmonious. This case utilizes Wabi Sabi style and Italian minimalism to present, using the beauty of space to increase the attractiveness of the live broadcast room and bring more retention rate to customers.
「 General Manager Office 」
The interior design combines Wabi Sabi style and Italian minimalist style, presenting a unique balance and harmony. The interior is mainly composed of simple and natural elements, creating a fresh and peaceful atmosphere, giving people a sense of inner peace. Through simple lines and rustic decorations, simplicity and purity are displayed.
「 Movie viewing and dining area 」
The design of this area should meet both practicality and comfort, as well as the pursuit of high-quality dining and movie watching experiences. Bringing a brand new visual and spatial experience to the design of dining and cinema private rooms. By using black stone veneer, wood grain, and elegant furniture, a high-quality, stylish and avant-garde dining and viewing space is created, enhancing the dining and viewing experience.
「 Live Room A 」
The design of live streaming room A focuses on the balance and harmony of the space when placing furniture and decorations, creating a harmonious and serene atmosphere. Low key colors are used in the design to avoid excessive fancy decorations, making the live broadcast room more pure and quiet. At the same time, reasonable layout and placement of plants are used to increase the vitality and energy of the space, making the live broadcast room more spiritual and inclusive.
「 Live Room B 」
The design of live streaming room B, through reasonable lighting design and black stone decoration layout, and minimalist spatial design, can create a comfortable and fashionable live streaming environment. The live streaming room can present high-quality visuals and atmosphere, attract more audience attention, and enhance the live streaming effect.
「 Live Room C 」
The design of live streaming room C adopts a unique and serene style as a departure from traditional aesthetics, bringing a new possibility to live streaming room design. Minimalist furniture and microcement are used in the space, which not only enhances the aesthetic value of the live broadcast room, but also brings a pleasant experience to the host and audience.
「 Live Room D 」
The design of live streaming room D uses leather furniture and metal lines to create a comfortable and elegant light luxury style, emphasizing details and pursuing quality, achieving a balance between comfort and luxury. Intended to create a comfortable, elegant, and luxurious living atmosphere through meticulous details and high-quality materials.
「 Conference Room 」
The conference room adopts minimalist office chairs and conference tables, gentle lighting, and black stone decoration, emphasizing comfort and focus. The minimalist design style can effectively improve work efficiency and create a comfortable working atmosphere. By drawing inspiration from design philosophies from Japan and Northern Europe, we aim to create a workspace that is both simple and cozy.
「 Corridor 」
The corridor is the first impression of the company when walking out of the elevator. The corridor space is quiet and windy. A large number of french window windows are used in the live broadcast room area. The whole space is integrated and every live broadcast room can be seen at a glance. Enable everyone entering the company to intuitively feel the atmosphere and environment of each live broadcast room even without entering the room.
「 Space Woodwork 」
Handmade models made by spatial designers.
「 Plan 」

