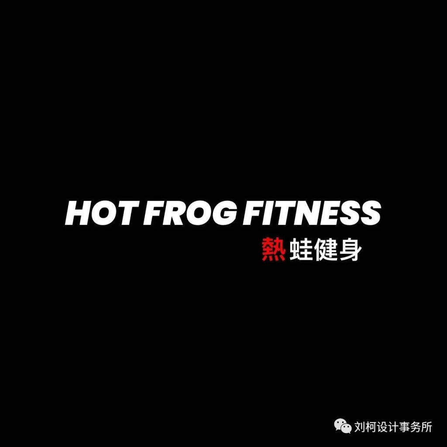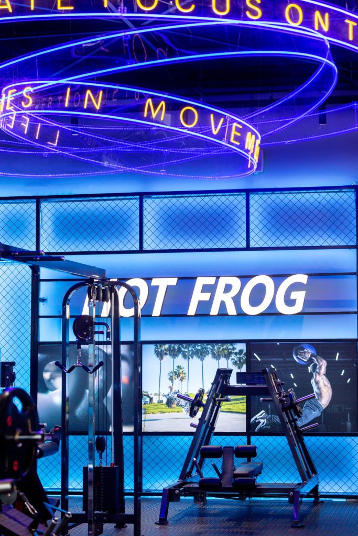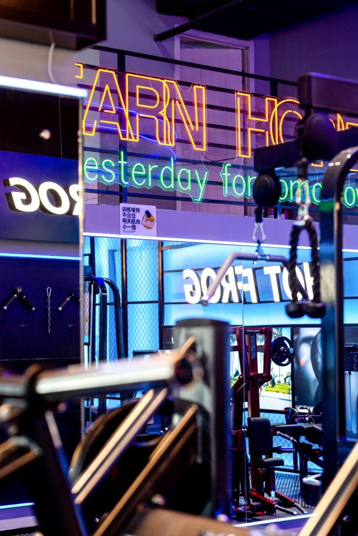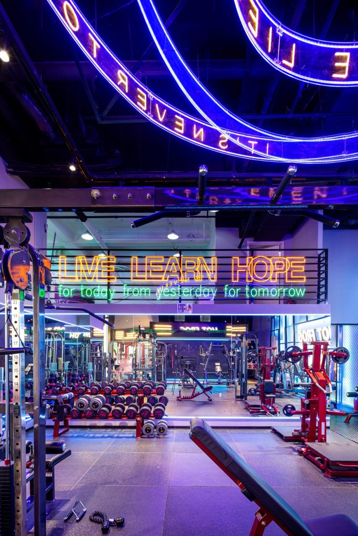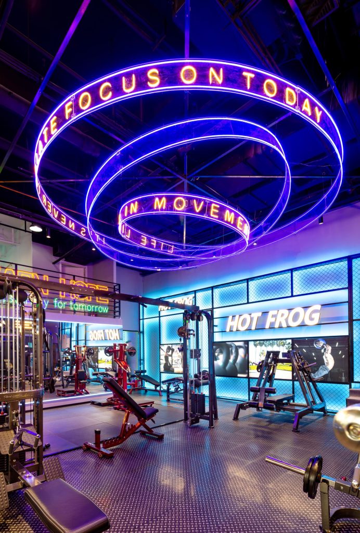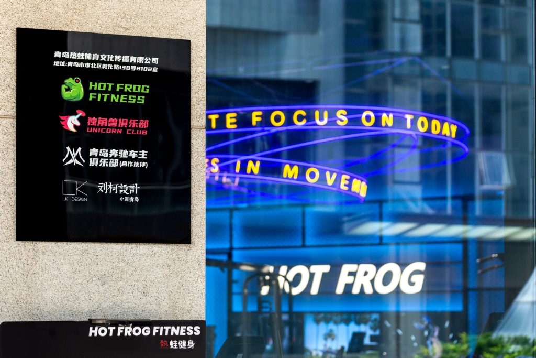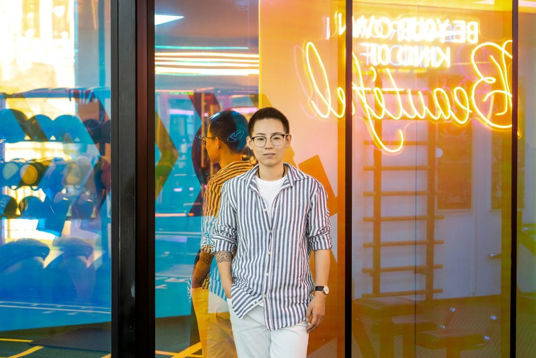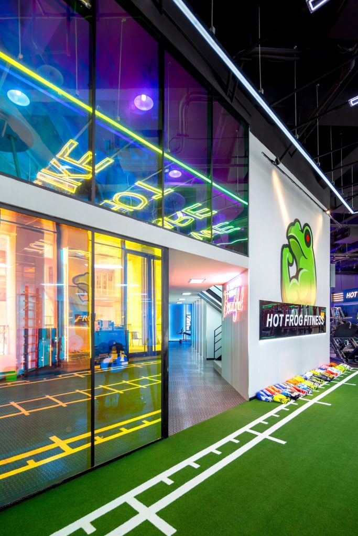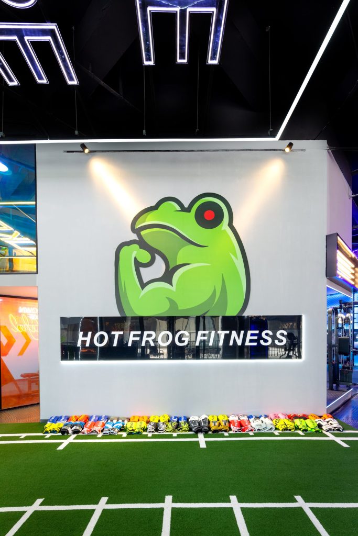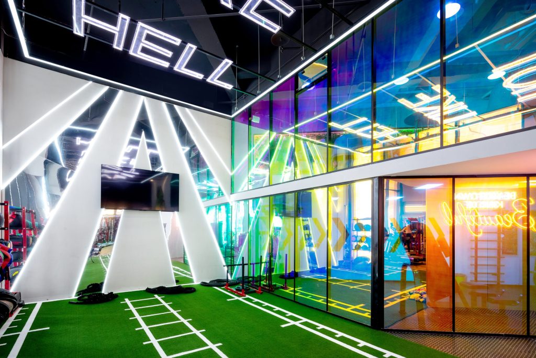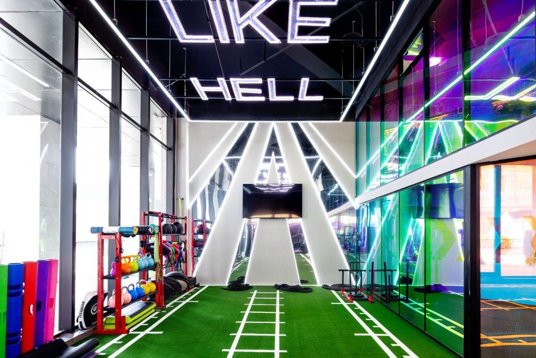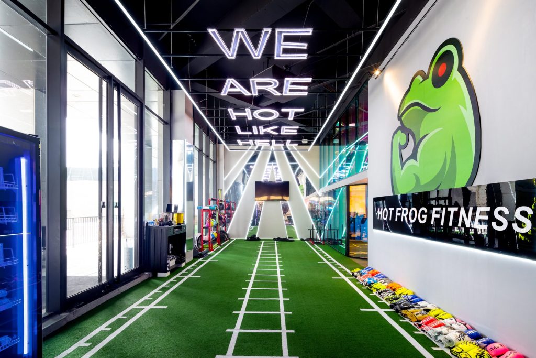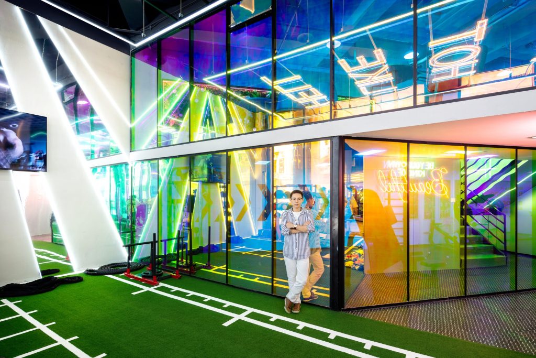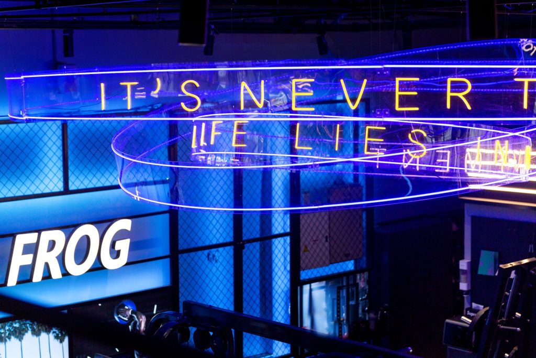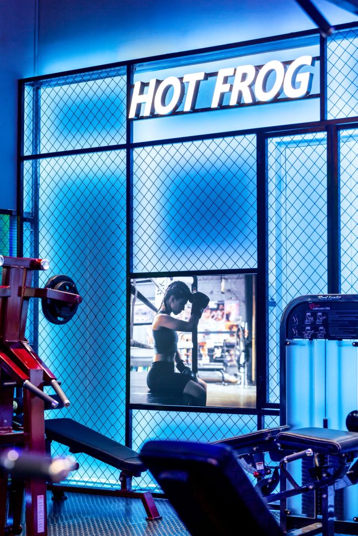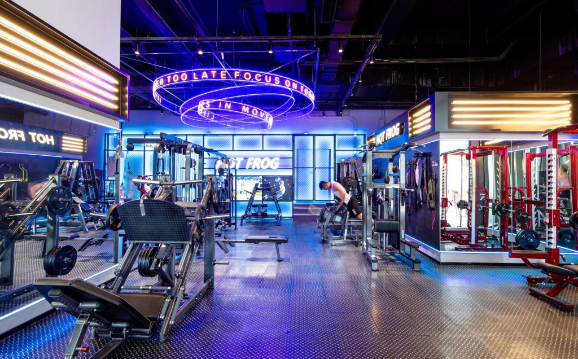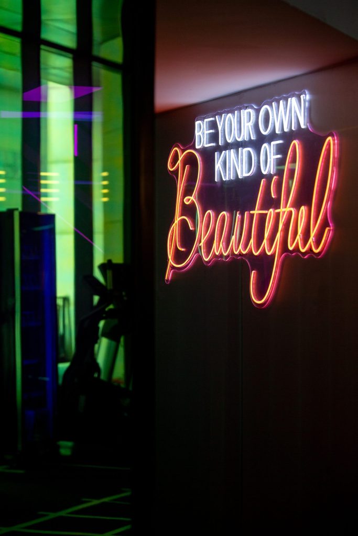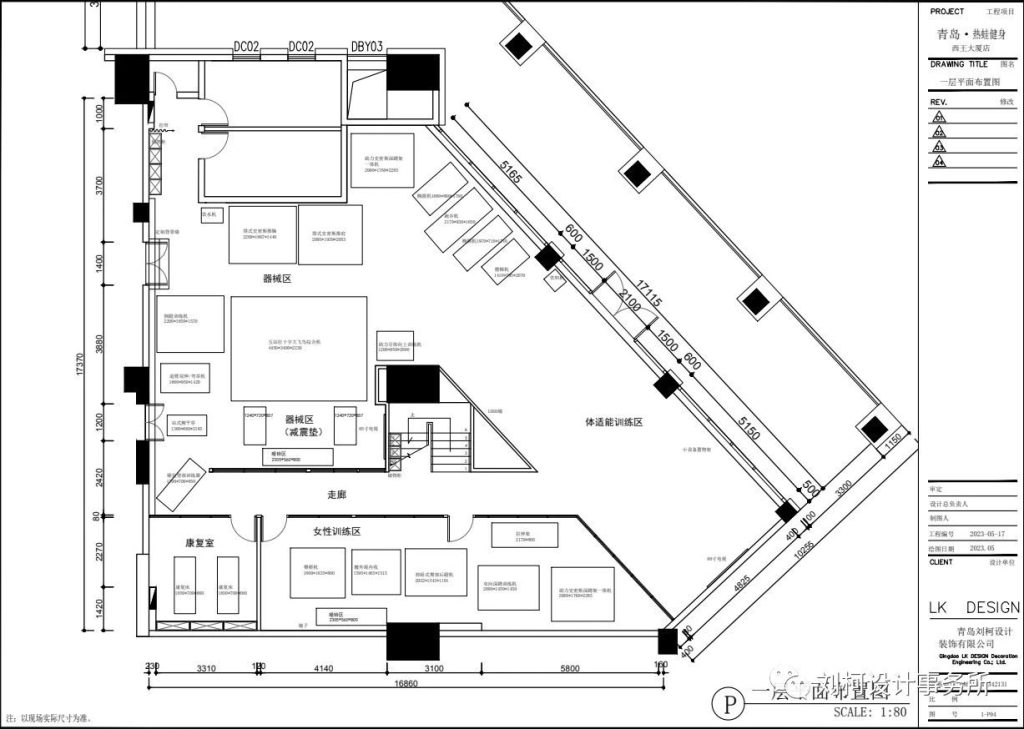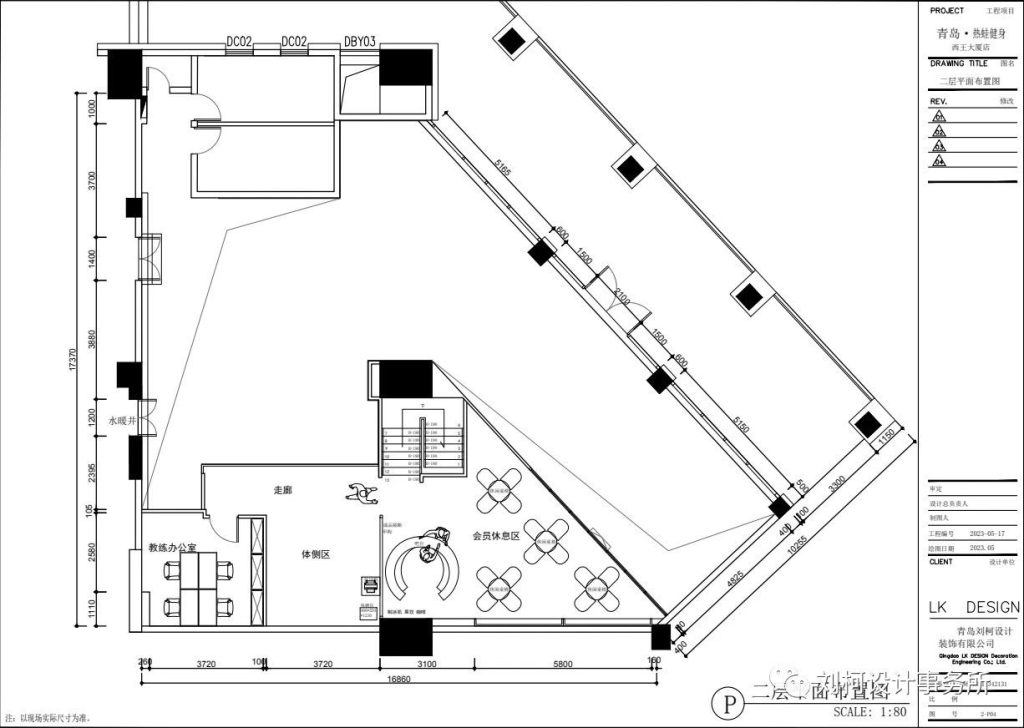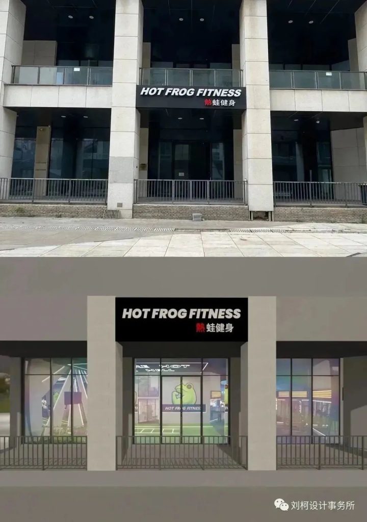Design Description
The gym is located in the Xiwang Building in Shibei District. The project has come to a halt halfway through and we have been approached to upgrade and renovate it. The main challenge of this design is to create a high-quality gym that is beautiful, practical, and motivating for users, and to integrate it with the corporate culture and philosophy of the company where it is located. The design did not use materials commonly used in most fitness clubs, but instead utilized bamboo charcoal mirror panels and neon lights to create a modern atmosphere, giving it an elegant, warm, and robust appearance.
The lighting design in the gym creates a spatial atmosphere through top lighting fixtures, allowing people to feel the mood of being in it. The equipment area, which emphasizes both firmness and gentleness, is divided into aerobic and anaerobic zones. The lighting should be bright and have minimal shadows. We use lighting design to fill the space with a sense of unevenness and hierarchy.
Before designing the space, the first step is to extract the green color of the Hot Frog Fitness enterprise for use in the fitness training area, while a small amount of pink and yellow are used in the women’s training area, and the blue color preferred by the owner is used in the equipment area. In the actual design, the fitness training area is decorated with the company logo hanging on the wall and green lawn on the ground for combination and matching. Adding colorful glass film to the floor to ceiling windows not only provides sufficient indoor light, but also allows the two to be evenly distributed and complement each other, creating a strong texture effect and a stronger sense of three dimensionality.
The simpler the thing, the more attention is paid to the proportion of points and surfaces and the use of details. After entering the space, whether it is straight lines or beautiful arcs, these lighting designs bring dynamism and passion to the space.
We use vibrant colors to enhance athletic power. From bright orange to passionate red, every corner is filled with energy and passion. In such an environment, you will feel infinite motivation and encouragement, unleash your potential, and enjoy the training process.
By designing colorful glass film on the glass in the space, the entire space becomes more colorful without losing transparency, allowing people to instantly detach from reality and immerse themselves in the colorful world when entering the space.
Design perforated boards in the equipment area to hang waist belts used for strength training. Large areas of blue light strips are designed on the top and wall areas. Orange light tubes and green neon lights are used to decorate the light box along the mirror and the second floor railing area, making the overall space not monotonous.
Say goodbye to the crowded and monotonous traditional gym, personalized design makes people feel like they want to move from the moment they step in.
The corridor area is decorated with bamboo charcoal wood, which contrasts with the line lights on the wall, making the wall no longer hard and cold, while also coordinating the overall affinity of the space.
「 Plan 」
Design renderings and real-life images before renovation

