Design scheme rendering
Located at No. 31 Longcheng Road, Beiqu District, Qingdao, 4F12A, Zhuoyue Darongcheng – Gangli Yue Flavor – This restaurant is situated within a shopping mall and boasts an eye-catching storefront design. The restaurant focuses on a casual style and has a simple and elegant interior decoration. Gangli Yue Flavor is a Cantonese dish, and every dish on the menu is impeccable. The head chef is skilled in cooking and does not like to stick to conventions. A lot of thought has been put into the dishes, from drinks, main courses, to snacks and desserts, none of them are ordinary or stunning.
Small hidden in the wild, big hidden in the city. In the bustling city, everyone needs a place to escape from the busyness and find a place to rest both physically and mentally… Amidst the hustle and bustle of the city’s buildings, this non secretive yet exceptionally quiet space is calling for people to slow down and find a moment of peace.
「 Entrance Area 」
On the premise of meeting the functional requirements of the space, the entrance area uses modern and simple design language to reflect the characteristics of the architectural space. The entrance logo uses a golden back to emit light, and the wall is matched with a metal plate shape to make the entrance more prominent in the space, inspiring consumers to stop and explore the store.
「 Bar Area 」
The bar counter area adopts Hong Kong lychee red, indicating the corporate color and creating a vibrant and enthusiastic atmosphere. At the same time, a grille is used as a partition between the bar counter and the guest area, which not only separates the space but also makes the entire space more transparent and dynamic.
「 Public guest area 」
In the dining room, we adopt a layout that breaks away from traditional dining public spaces. The sofa adopts a streamlined design, with metal plates and light beads as the background wall, combining functions such as guest seating, waiting area, landscape, and bar counter to create a more diverse dining experience space. Endow the space with a new visual focus, stimulating guests’ curiosity to explore.
The overall space is dominated by white, harbor red, and metal panels, creating a simple and open space that blends interior and exterior comfort.
The bottom of the space is a curved seating area; The middle is the metal plate covering on the wall; The atmospheric lighting above, combined with the three elements, makes the spatial hierarchy more distinct.
「 Bar Area 」
The indoor elegant area is decorated with water ripple panels and light gray walls, making the top space panel clean and tidy. At the same time, the image reflected by the water ripple panels on the top will spread into a visual effect similar to Impressionist painting, greatly deepening the sense of hierarchy in the space.
「 Plan 」
「 Model Design Drawing 」
「 Before renovation 」
「 After transformation 」

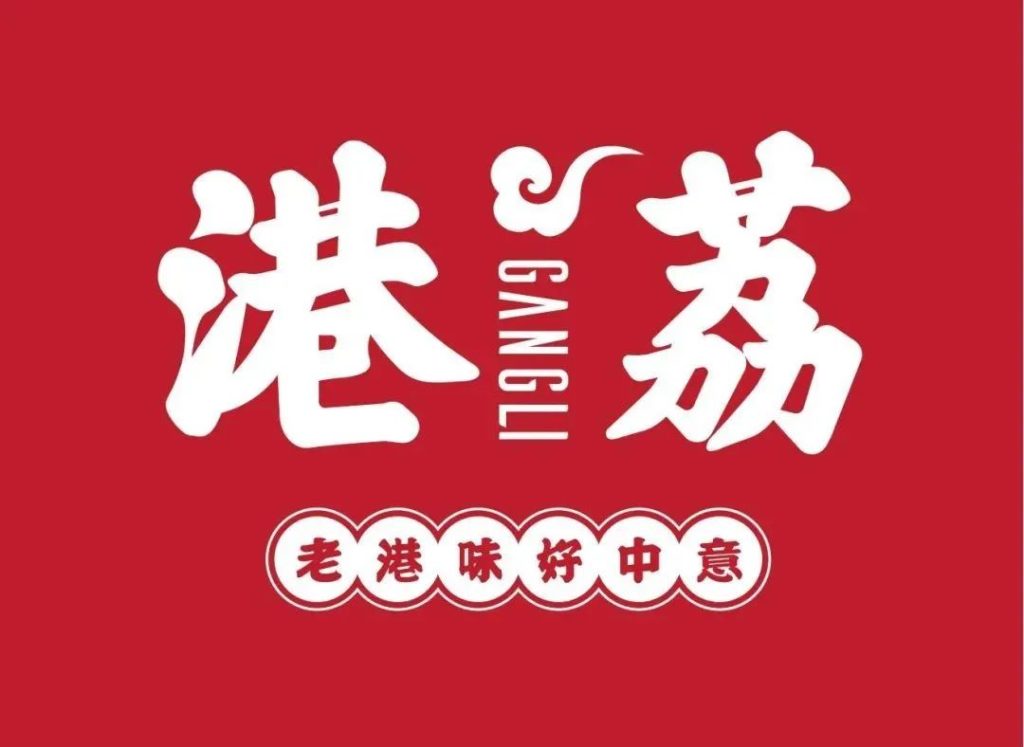
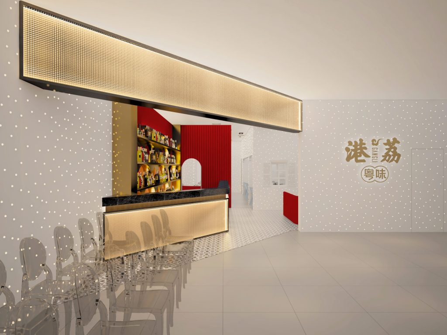
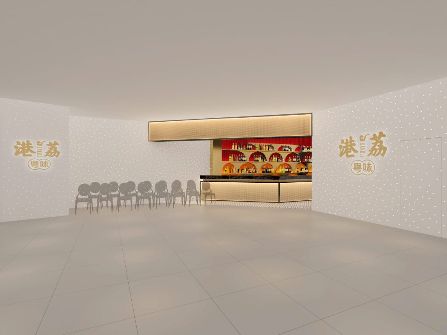
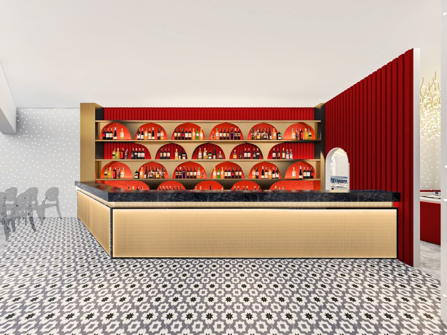
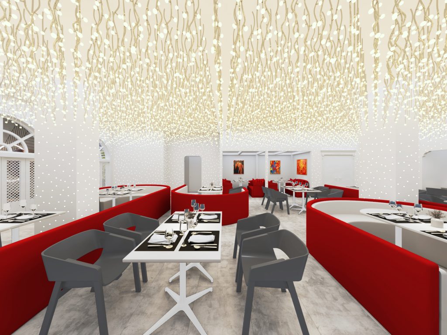
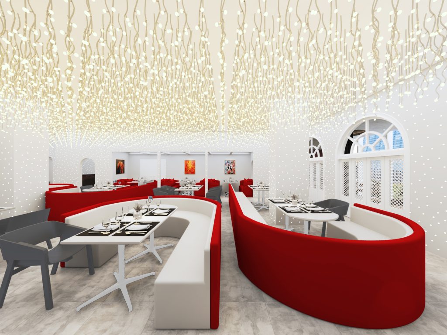
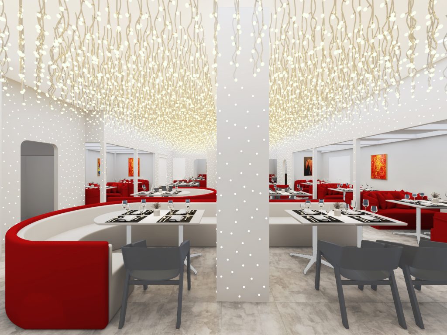
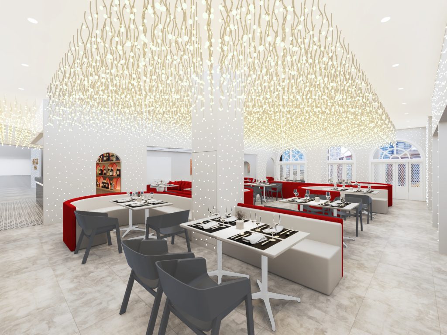
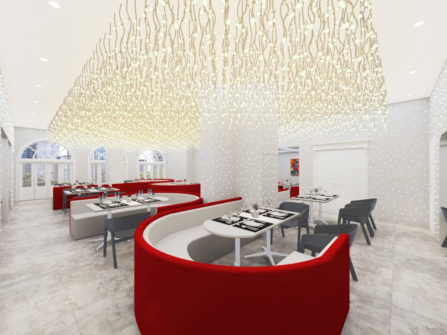
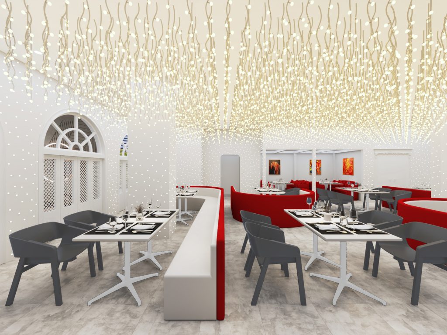
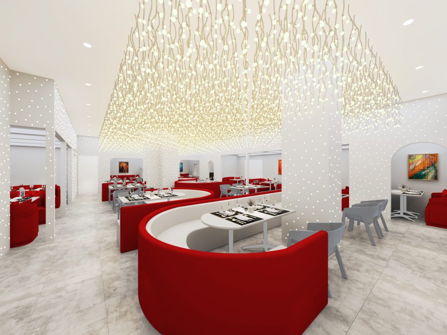
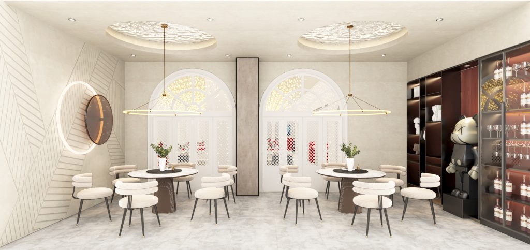
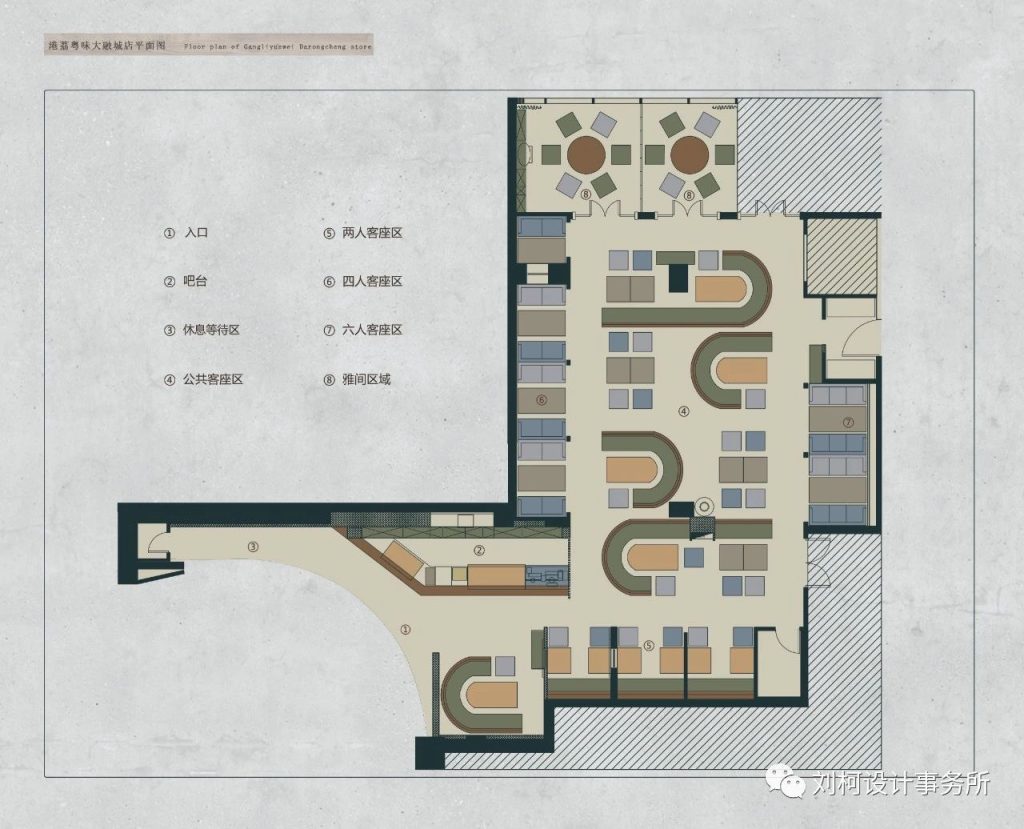
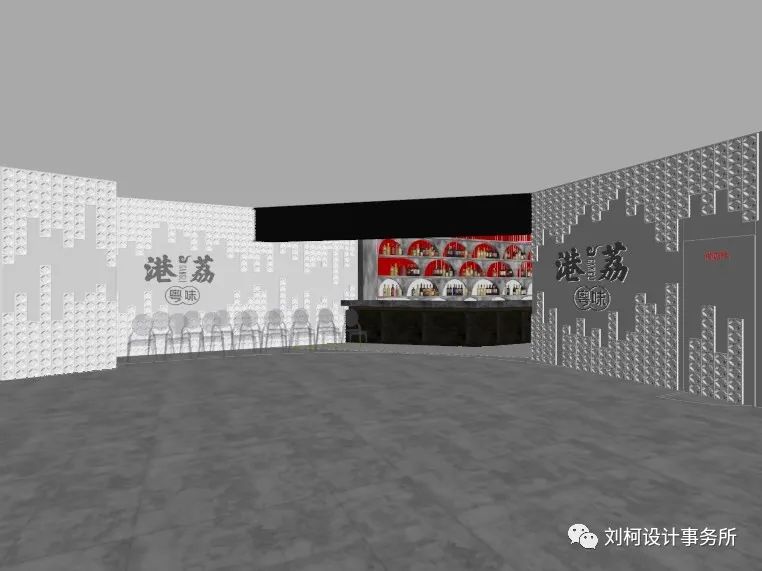
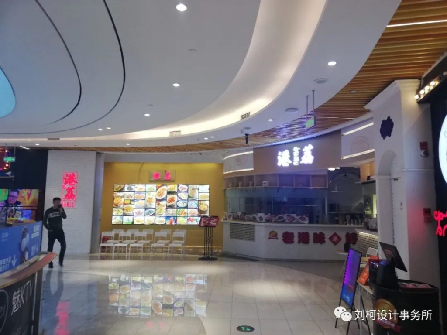
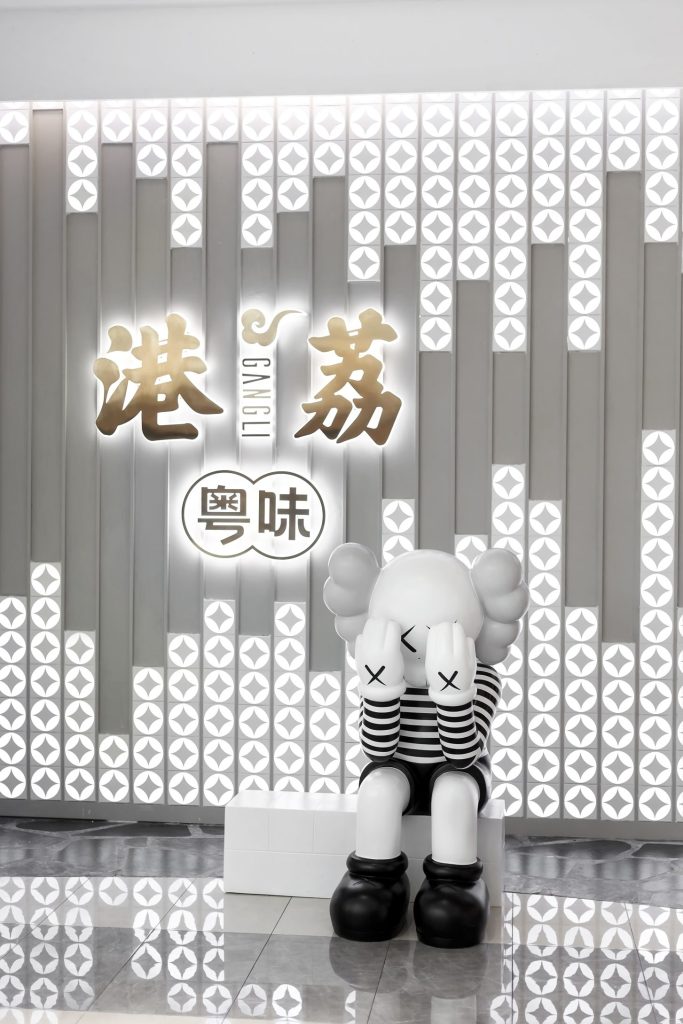
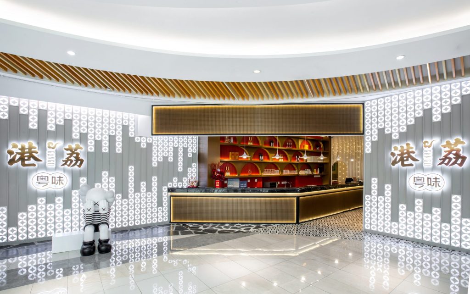
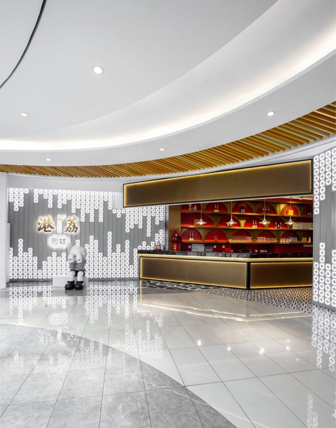
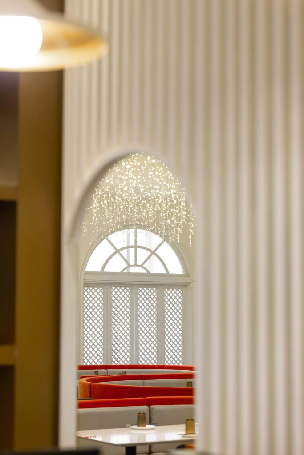
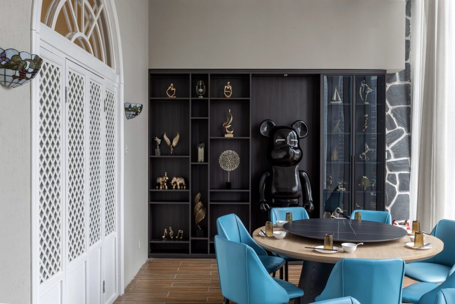
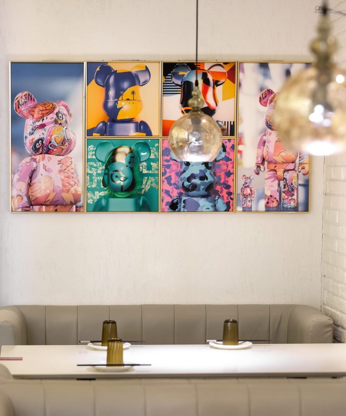
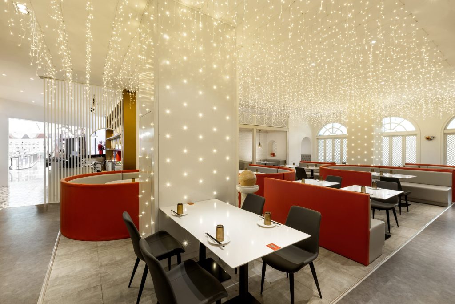
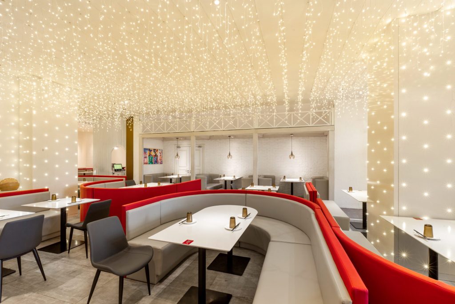
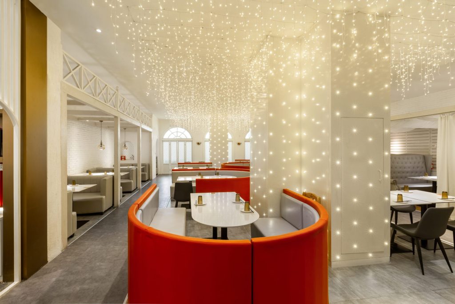
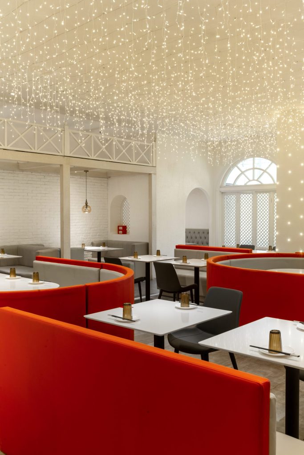
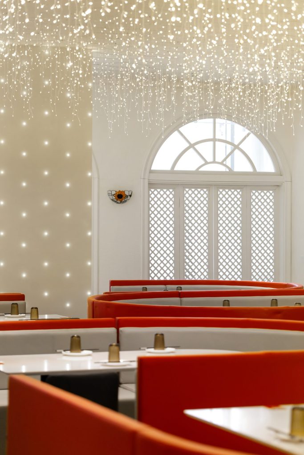
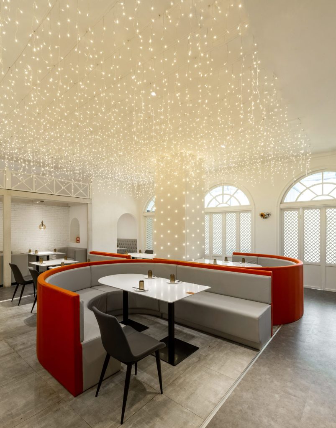
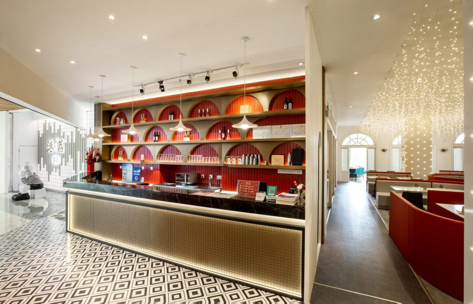
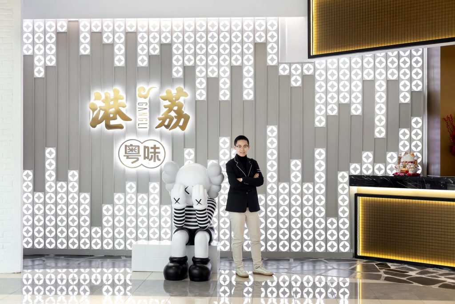






























-300x200.jpg)















