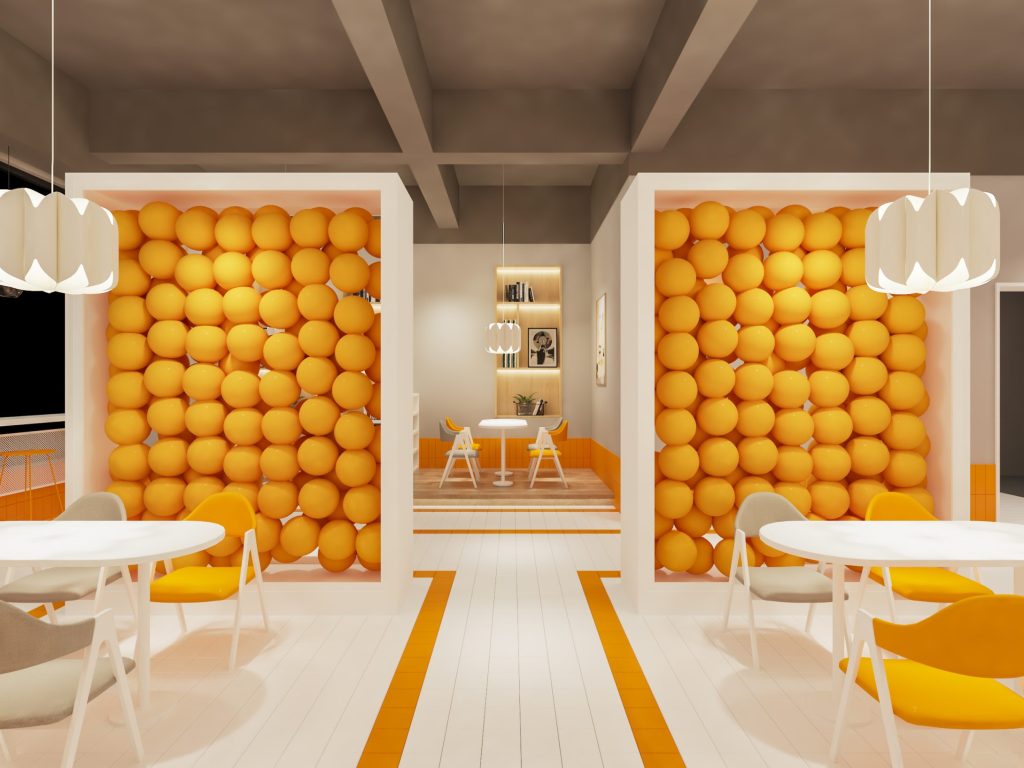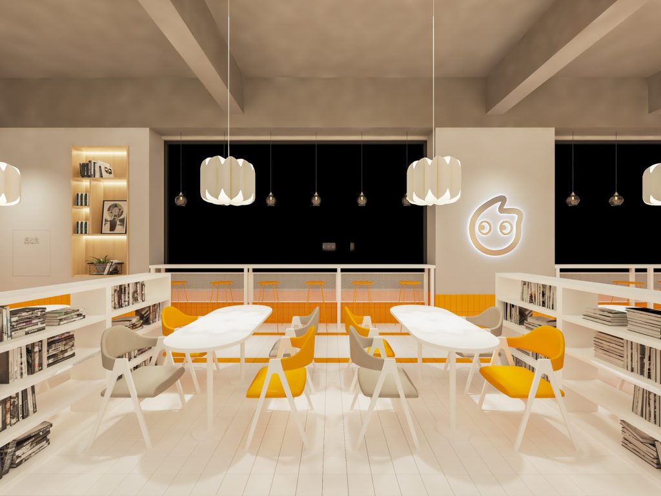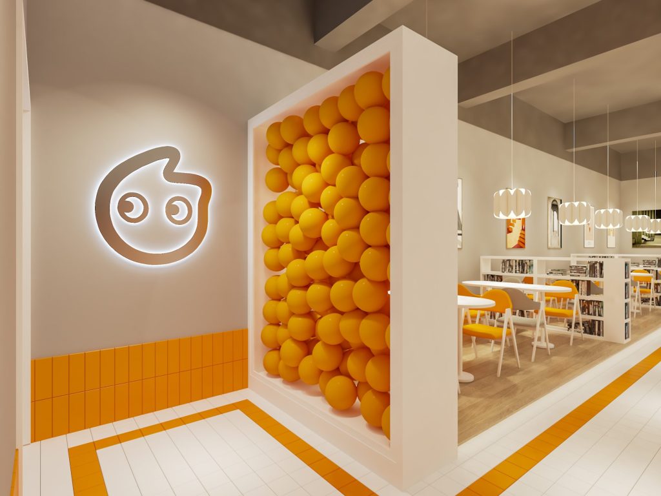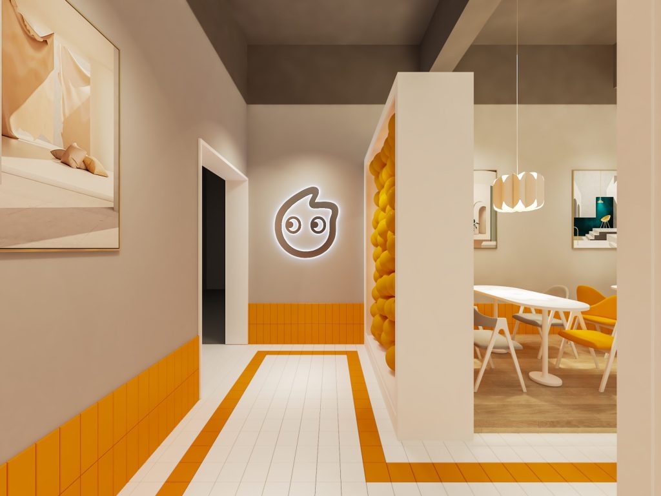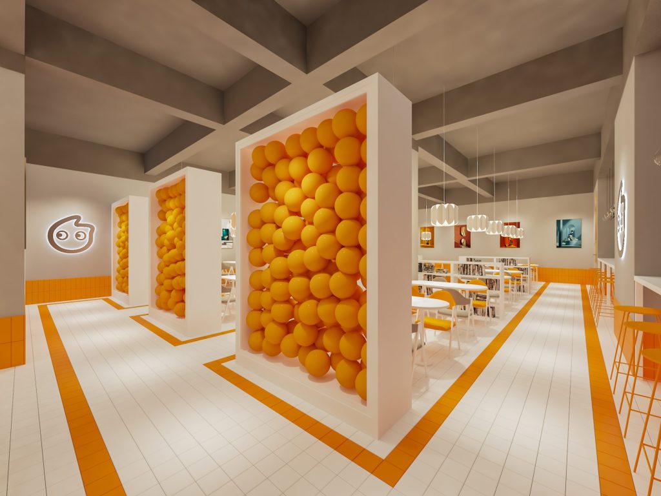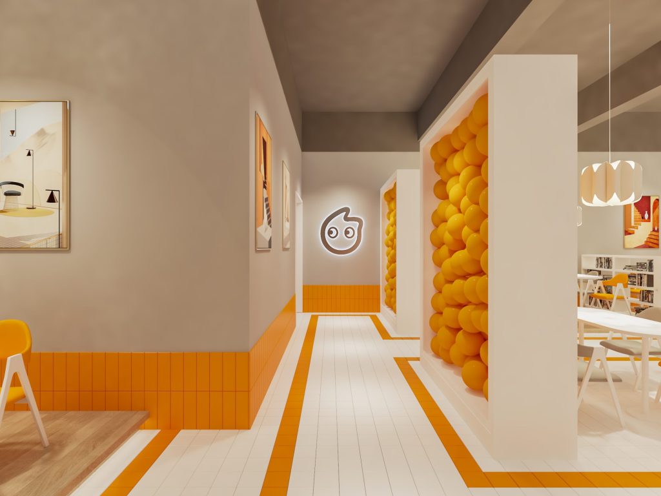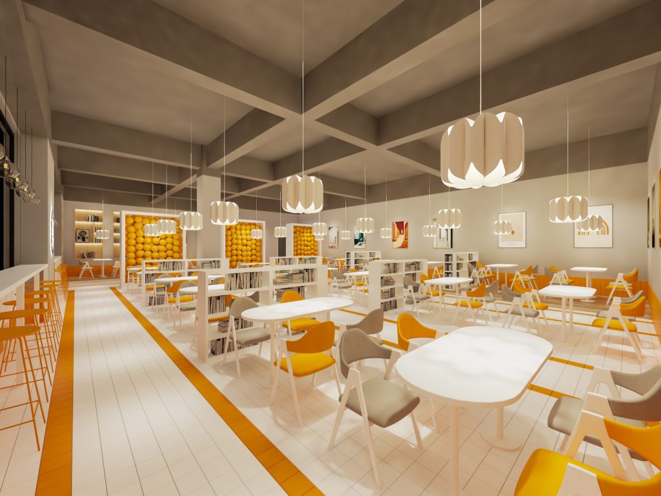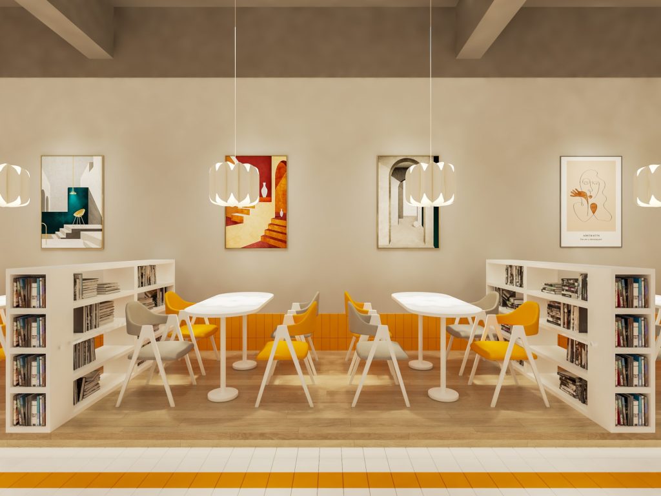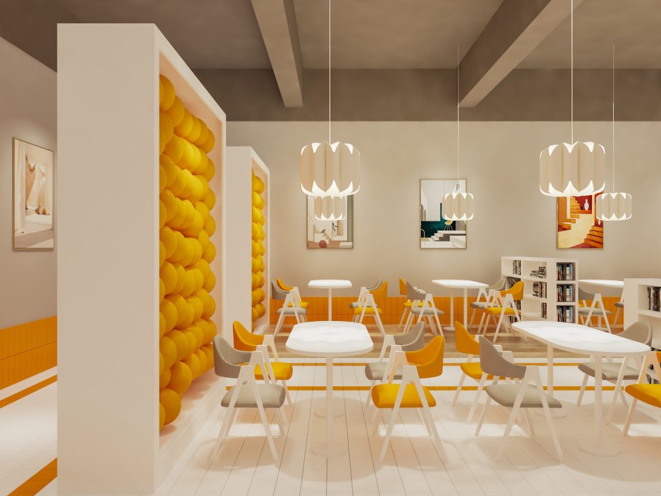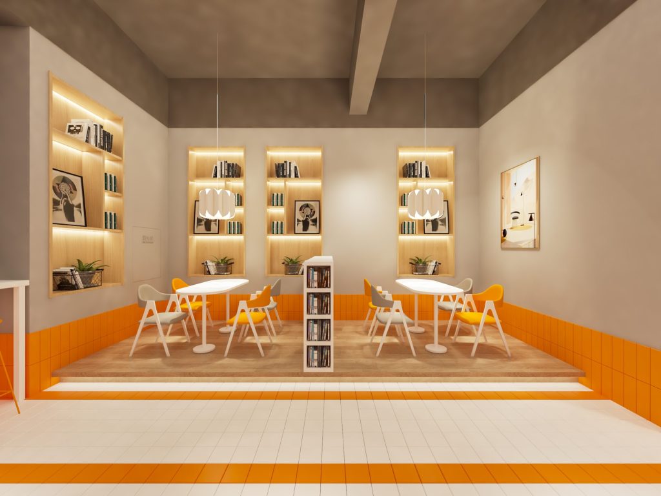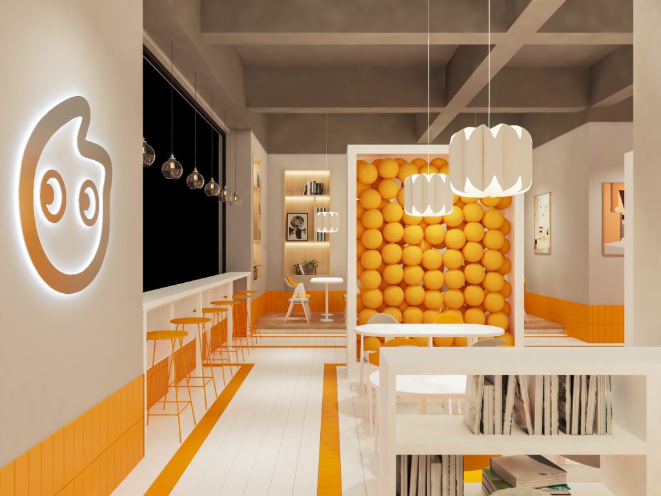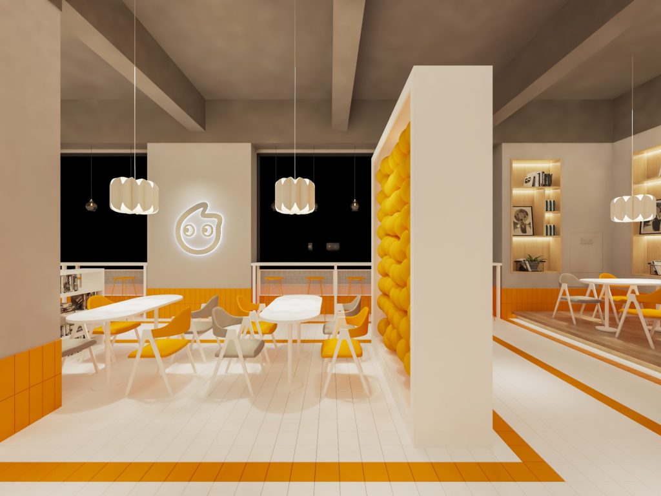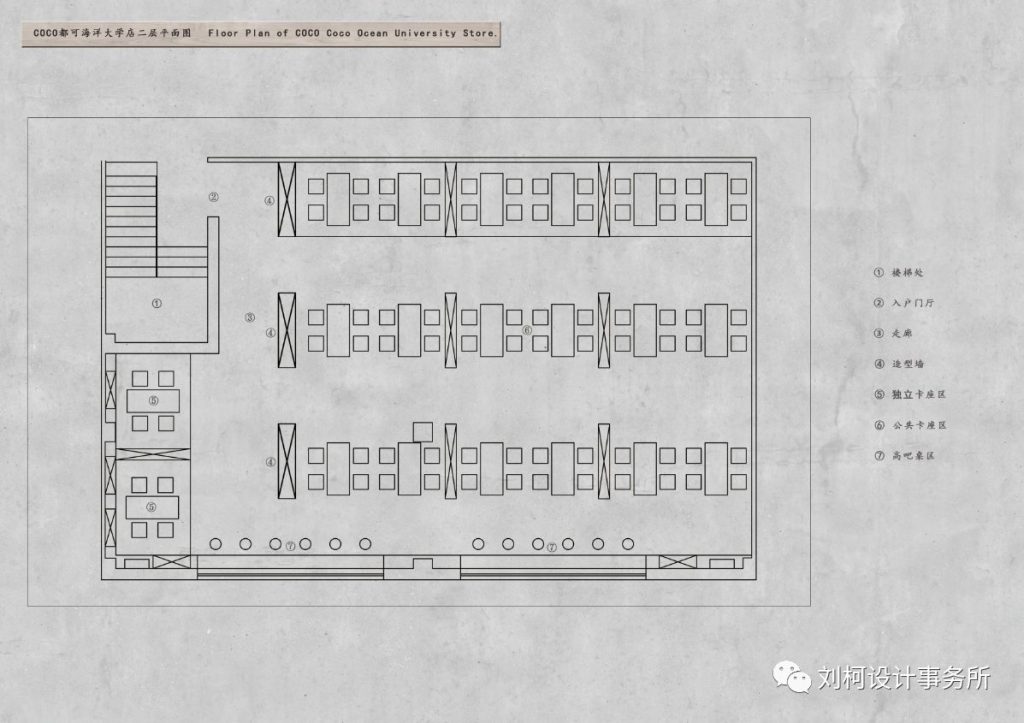A good design is one that can resonate and move people’s hearts, it doesn’t need to be too complicated, just love and fun!
The design direction of the second floor area in this case is based on practicality, with a large number of tables and chairs arranged neatly in the space.
The design concept is to build this place into a “study room” filled with a fresh and relaxing atmosphere. A quiet and comfortable space filled with the fragrance of books, accompanied by the aroma of coffee and milk tea, where you can read, study, and work, immersing yourself in the present moment.
Design scheme rendering
「 Entry Area 」
The eye-catching “little elf” glowing logo at the entrance of the second floor playfully welcomes every guest who goes upstairs.
The L-shaped entrance passage cleverly widens the distance between the staircase passage and the indoor space.
「 Indoor Area 」
The yellow balloon wall, full of youthful and lively infectivity and visual impact, is the theme element of the entire space. The warm colored balloons enlivened the atmosphere of the entire space, and the refreshing internet celebrity style was the perfect background for taking photos and checking in.
At the same time, the balloon wall provides isolation and wrapping for the space, making the internal seating area quieter and more comfortable.
「 Seating area 」
The structure of the seating area is neat and tidy, with bookshelves separating each group of seats. Transforming the entire large space into independent and private small spaces.
The geometric art chandelier with soft warm light is distributed above each group of tables and chairs, adding atmosphere and layering to the space.
「 Bar stool area 」
The high foot pedal booth set up by the window is different from the indoor seats. Holding a cup of coffee, you can enjoy the street view downstairs and the campus view across from you.
Large glass windows provide excellent natural lighting, allowing sunlight to fully enter the room and adding a soft and pleasant natural light to the interior.
「 Plan 」

