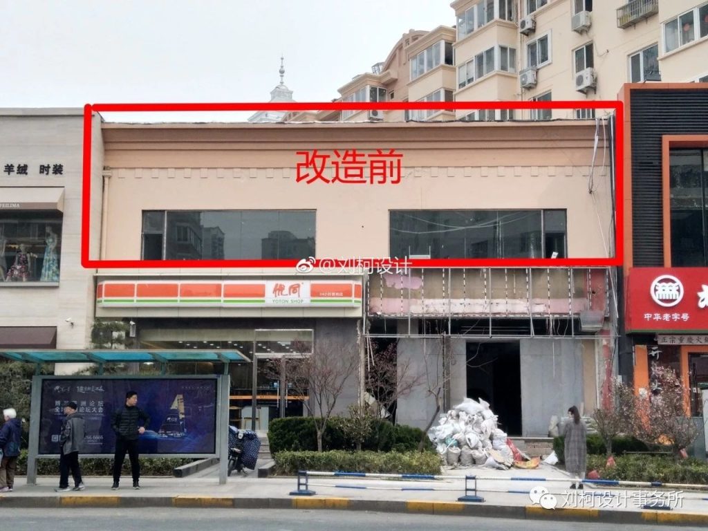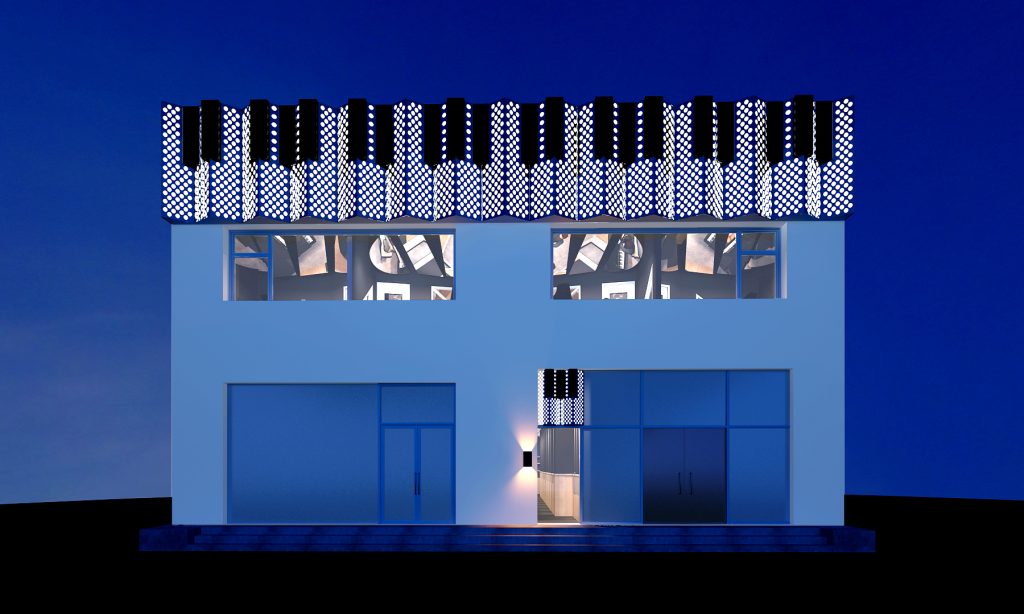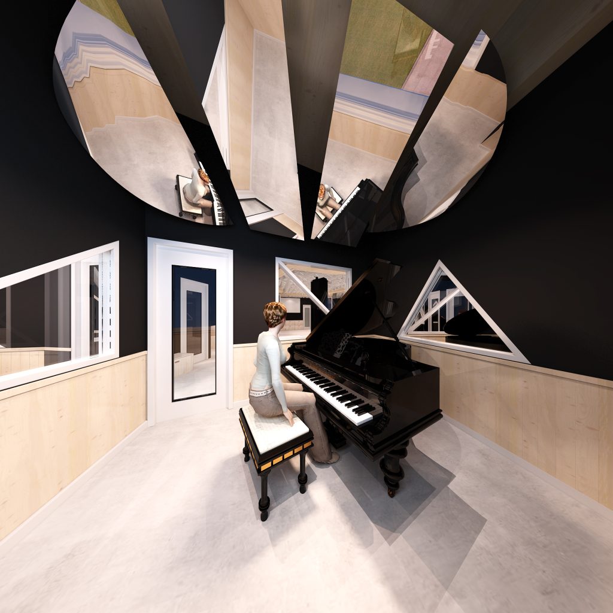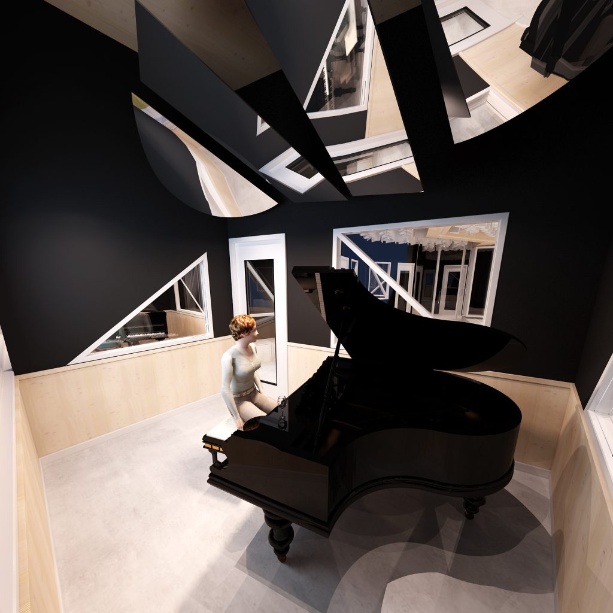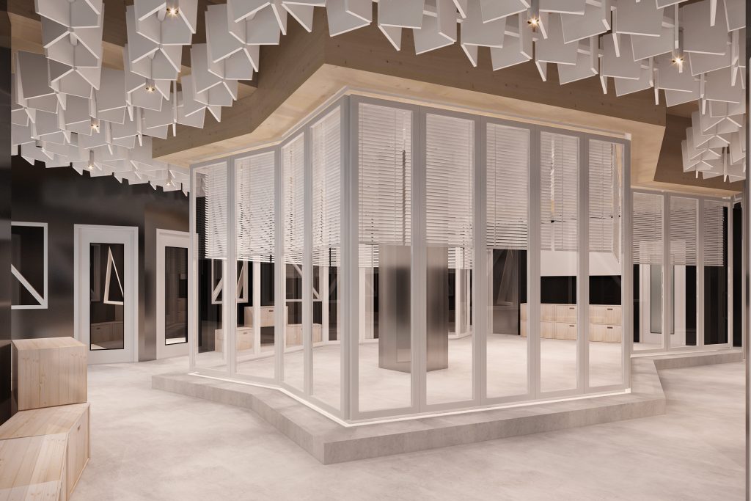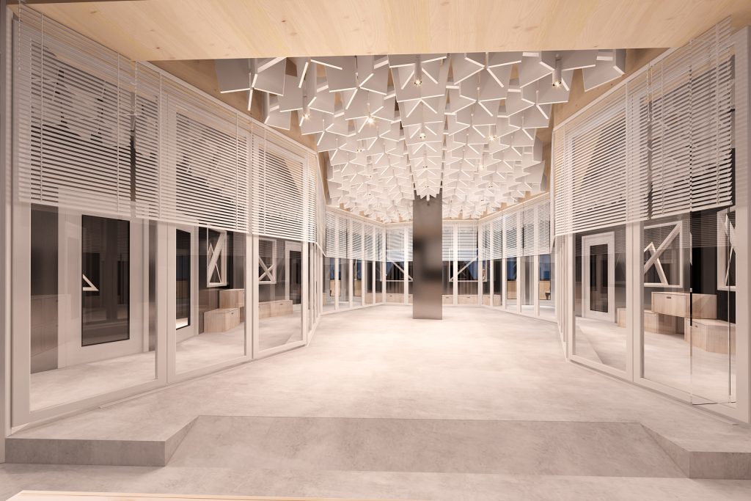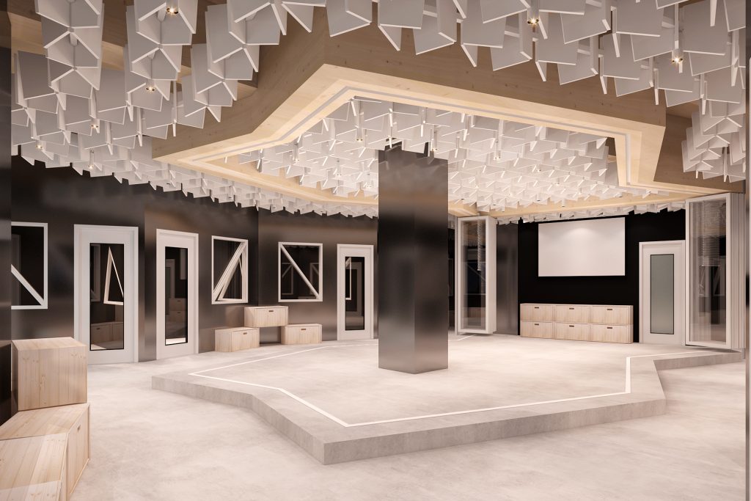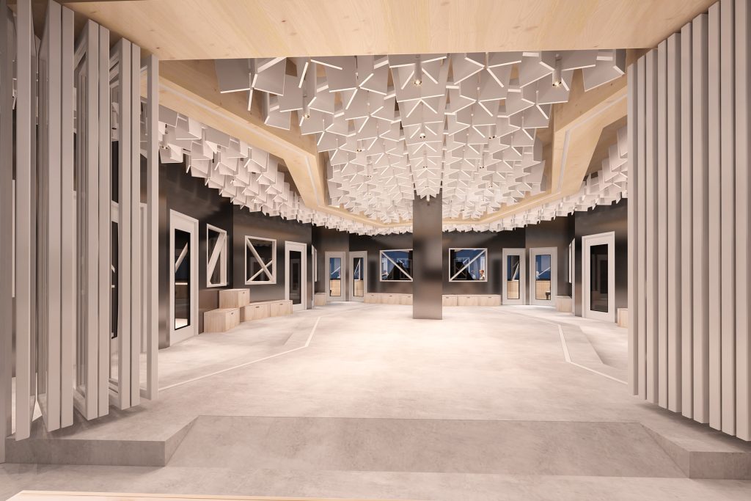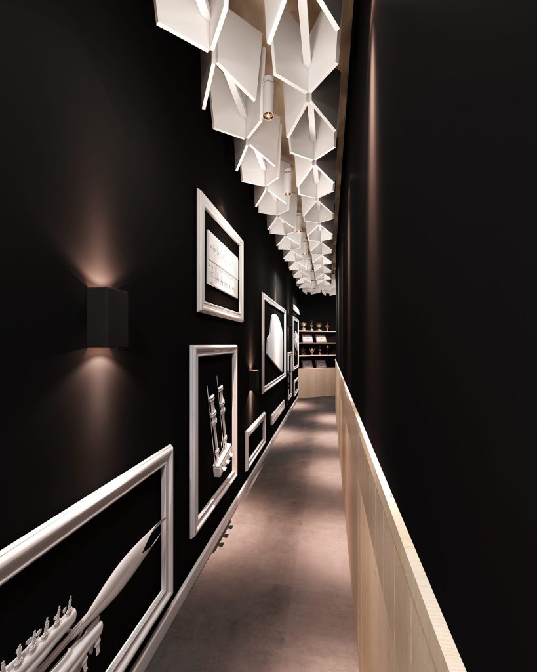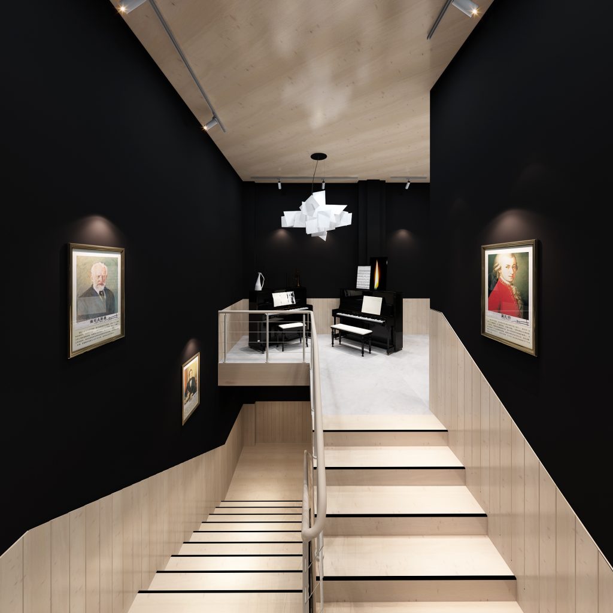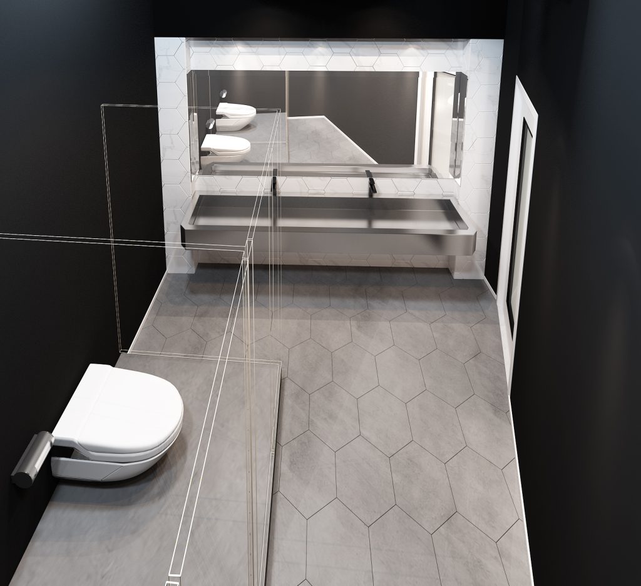Owners hope that the overall space will be dynamic and harmonious, fully utilizing the spatial layout, with independent teaching space, public exhibition and activity space, and environmentally friendly decoration
To create a self reflective, tranquil, implicit, and indifferent teaching environment, designers have added high-quality modern elements to the traditional classical art style.
「 Door header 」
Trendy, jumping, metal, stainless steel punched plates, creative door heads.
「 Second floor classroom 」
The overall black latex paint in the classroom is paired with wood color, which is quiet and warm. Reflective stainless steel plate: vibrant, high-profile, and eye-catching, unleashing infinite possibilities and inspiration in this space, with ultra modern style experience, elegant space design, and minimalist and fashionable artistic design expression techniques.
「 Second floor public space 」
Youthful, healthy, energetic, quiet, calm, thoughtful, dynamic, spatial, and attractive, the white decorative surface with artistic techniques makes the rhythm of the entire space rotate.
「 First floor corridor and staircase 」
In order to provide better lighting indoors, the corridor floor plan has a large degree of freedom in composition, with exaggerated and distorted techniques that break the horizontal and vertical indoor space shapes. The use of lines and the combination of planes achieve unique effects.
The collision of black and white is like the keys of a piano, calm, thoughtful, and captivating.
「 Toilet 」
In order to provide better lighting indoors, cement ash and retro fashionable hexagonal bricks are used to create a contrast, with the collision of black and white and the natural addition of metallic colors.

