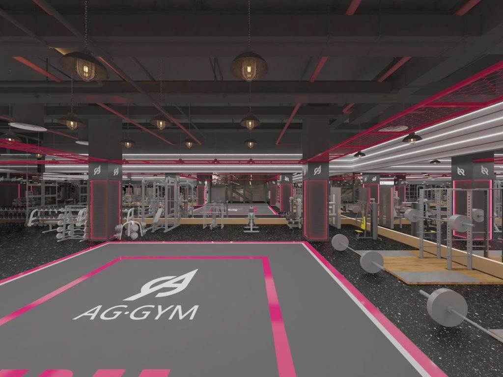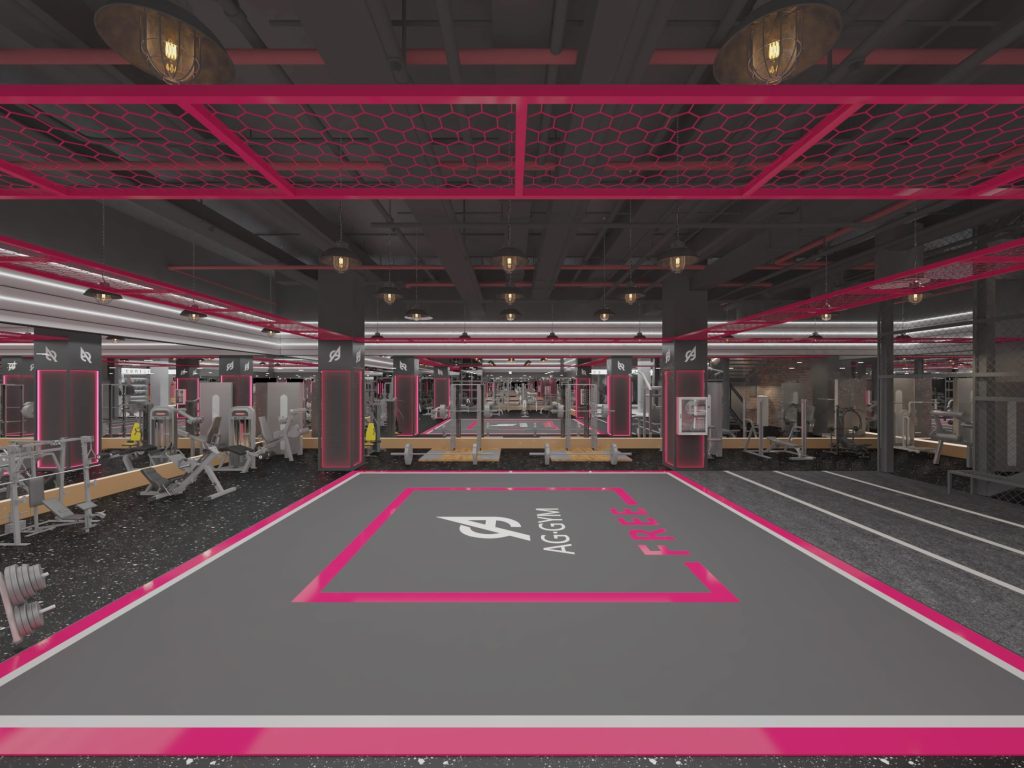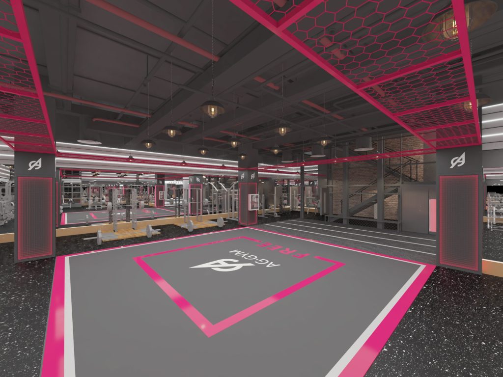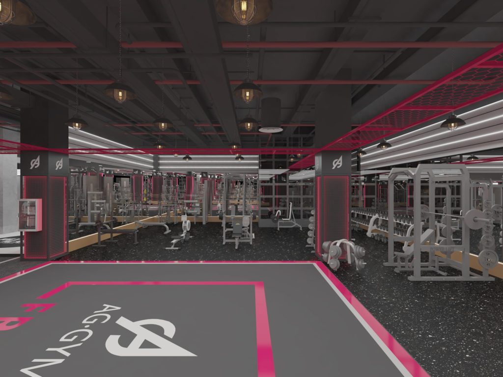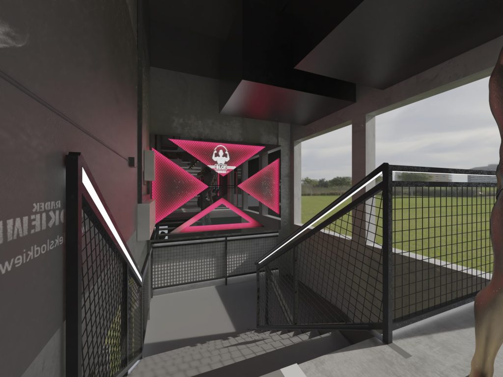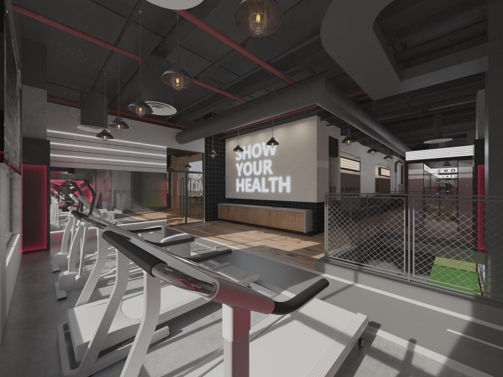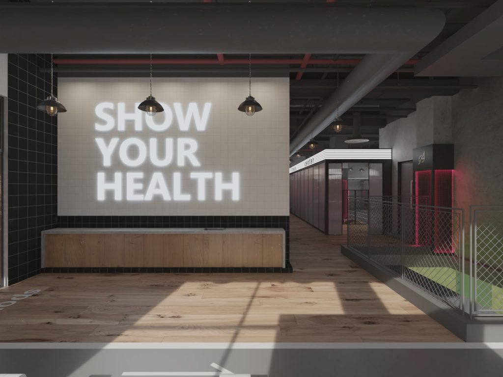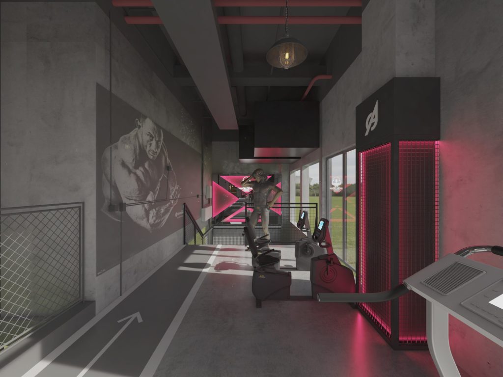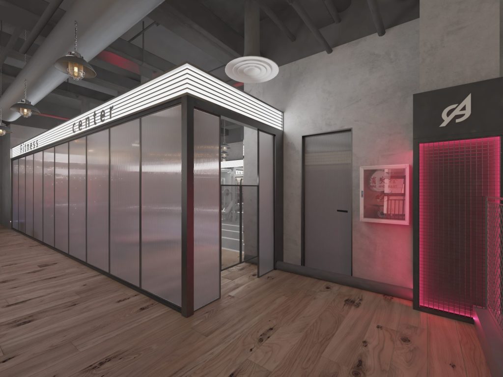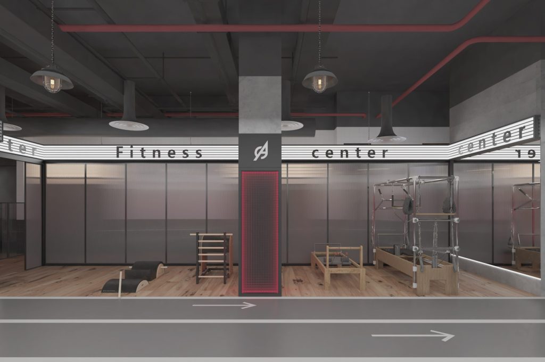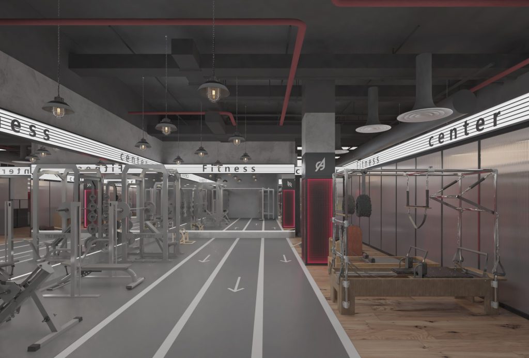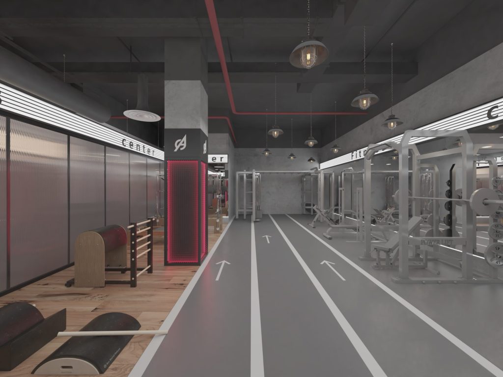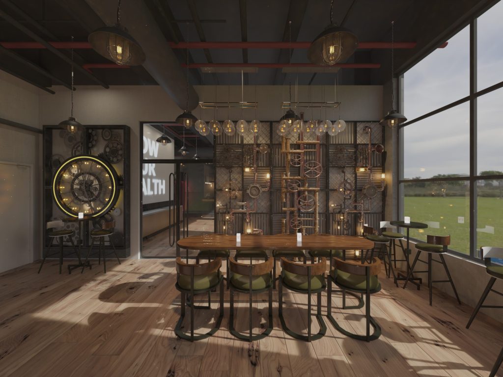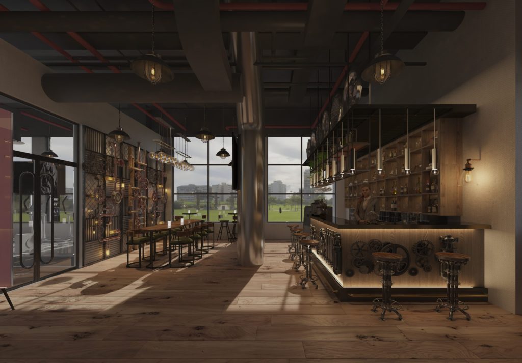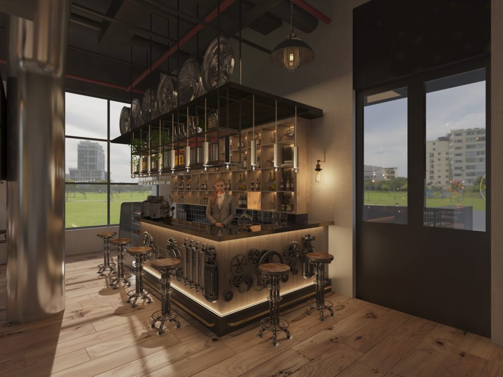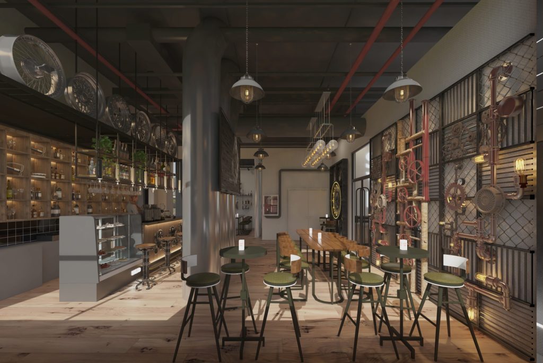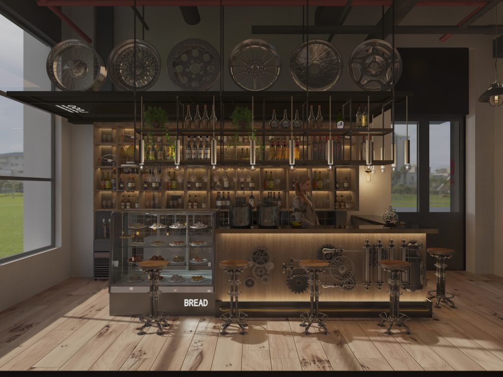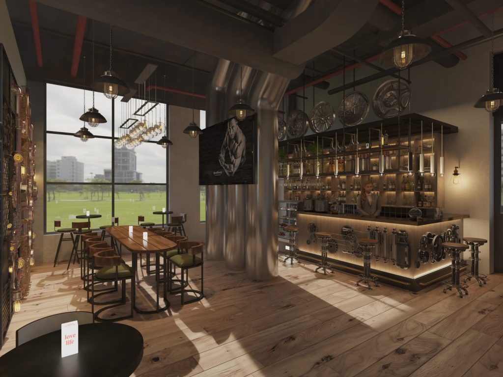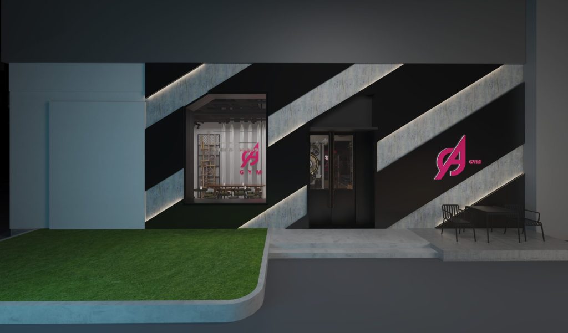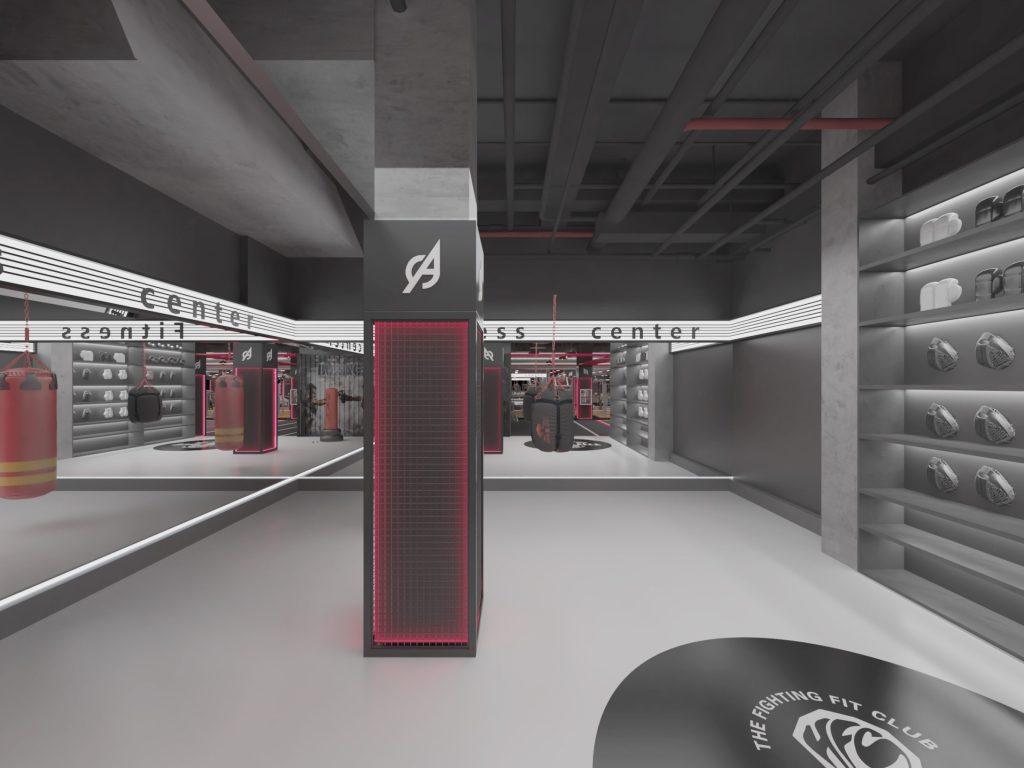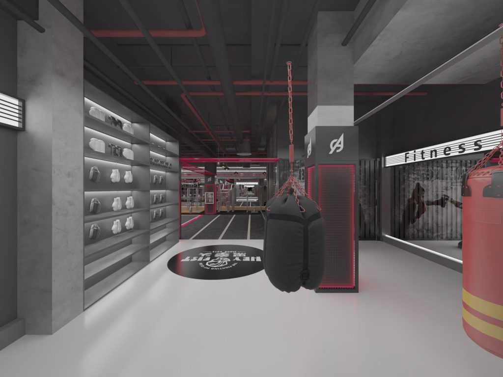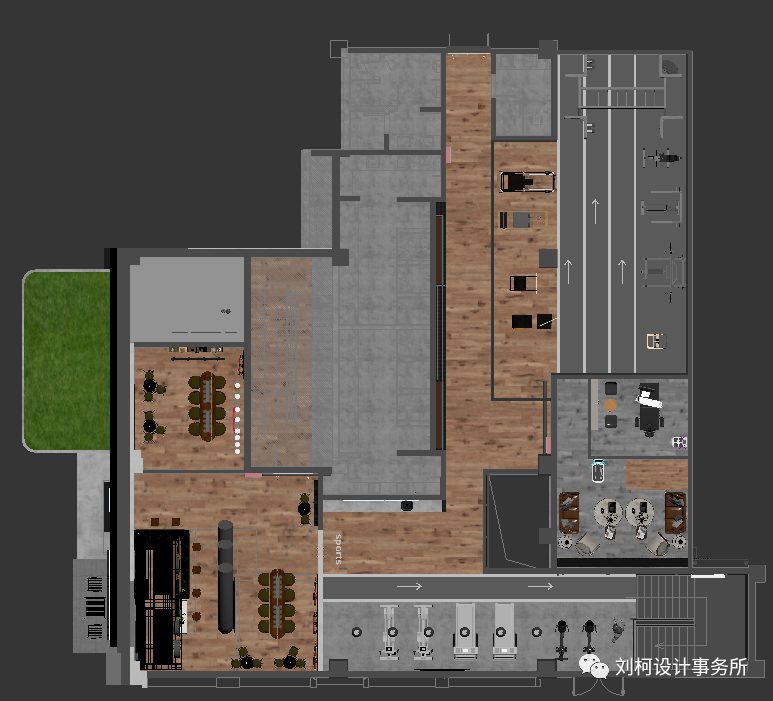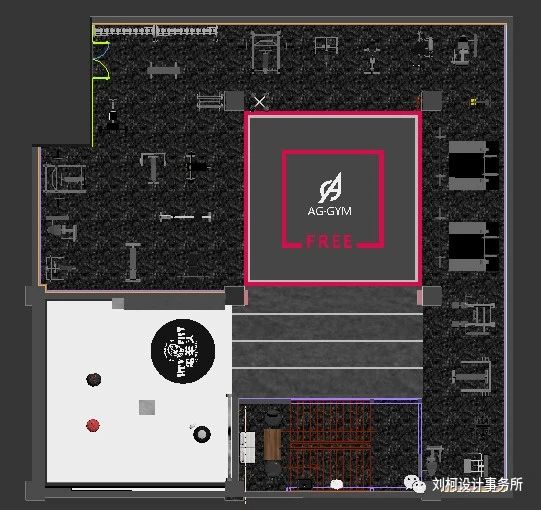Primitive cement highlights calmness and immersion.
Staying in a space constructed of cement, one cannot help but slow down and enjoy the tranquility and beauty of the interior. Its simplicity, toughness, and personality traits coincide with the pace of modern life, and the flexible combination design gives us more creative space.
「 Design effect display 」
Using the power of sports and culture, let the body and soul walk together on the road.
「 Negative strength training area 」
On the basis of ensuring ergonomics and pedestrian flow, the negative strength training area preserves the true appearance of the original building on the top, connects the space with the most primitive materials, and allows the entire space to alternate and blend with each other unintentionally. The use of wall and sky integrated square tubes and iron mesh materials increases visual extension. Reducing tedious decorations and creating a simple and authentic spatial environment.
「 Staircase area 」
The decorative effect of light strips is used below the staircase handrails, giving people a bright and rhythmic feeling. The overall atmosphere is created through lighting, giving people a bright and rhythmic feeling.
「 First floor staircase and public area 」
The public space is divided into areas using wooden flooring and floor glue, making the entire space more orderly. Through different area divisions, the recognition of the space is increased, the system of each part of the space is clarified, and the original cement highlights the calmness and immersion. Staying in a space constructed of cement, one cannot help but slow down and enjoy the tranquility and beauty of the interior.
「 First floor women’s training area 」
Changhong glass partitions blur the spatial boundaries between private spaces and corridors. The composition of columns, walls, and objects separates them, creating indoor spaces of different sizes and landscapes.
「 First floor lobby 」
The bar area extensively uses copper materials, and the reflected light from the ceiling bulbs further amplifies the texture of this material. At the bar counter, the iron shelves are filled with specially made drinks, illuminated by warm light bulbs. The harmonious combination of machine gears, steel, and car wheels fills the entire space with vitality. The various water pipelines in the leisure area of the lobby space are not deliberately decorated, and are painted according to their positions and colors, making these pipelines a unique landscape in the interior and subverting traditional design techniques. In terms of color, black is paired with wood, and the seats are decorated with green, incorporating AG Pioneer Fitness’s corporate color to create a comfortable, generous, and flexible atmosphere.
「 Door header 」
The door adopts a black gray color scheme, highlighting the mysterious and cold space, with a rough and mysterious overall temperament, full of personality traits, making passing guests feel very satisfied.
「 Boxing Area 」
The color scheme of the boxing area is mainly white, with a white studio logo above the black frame in the middle area. The frame uses AG corporate color light strips, which not only attracts people’s attention and uplifts their spirits, but also echoes the name of the studio.
「 Boxing Area 」

