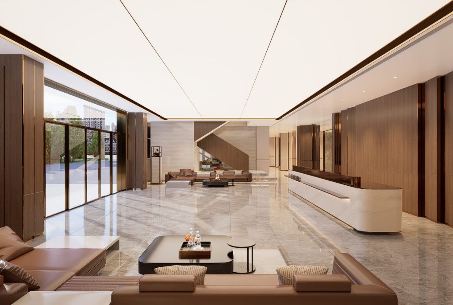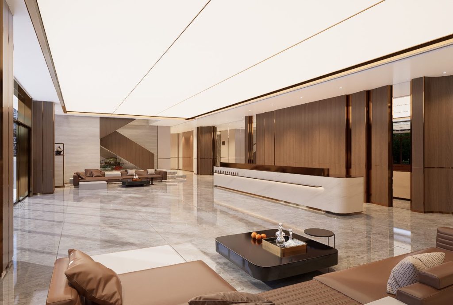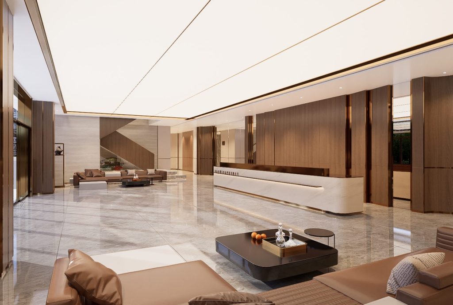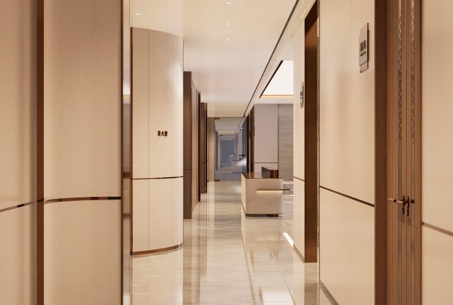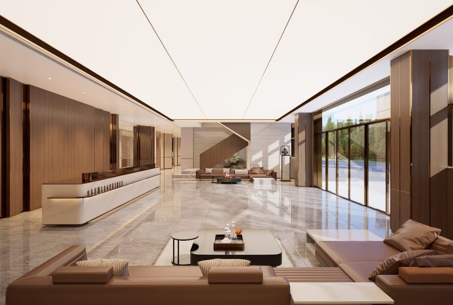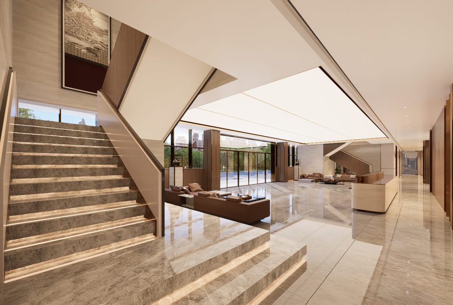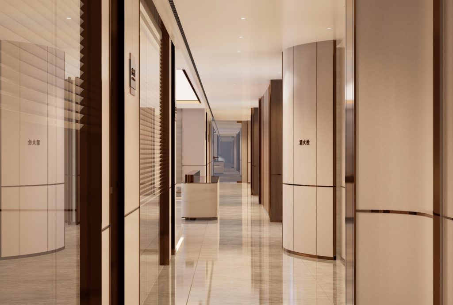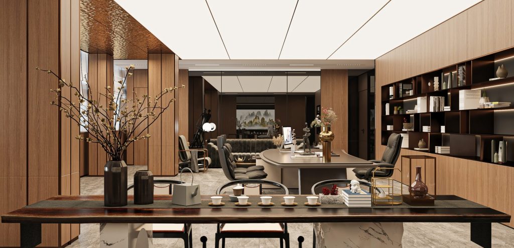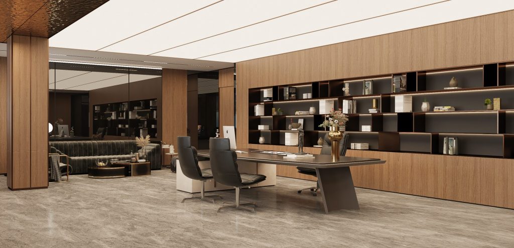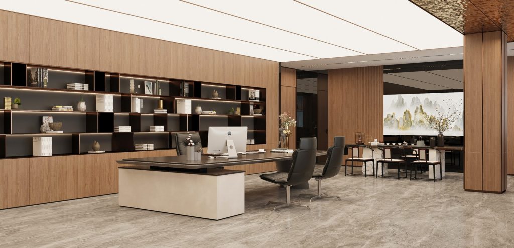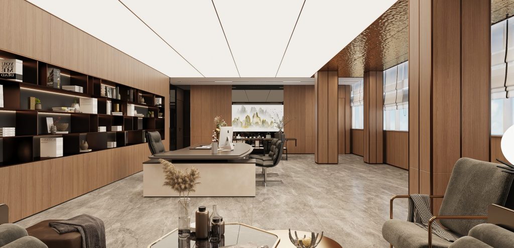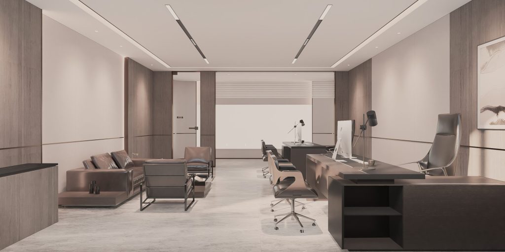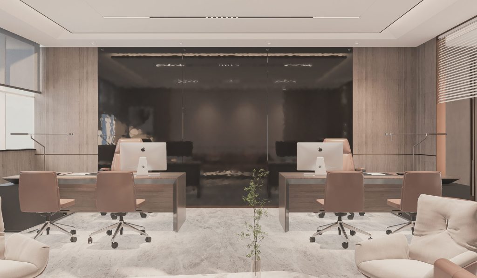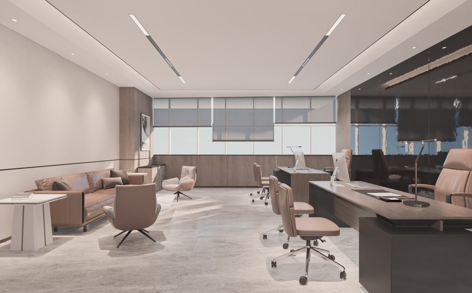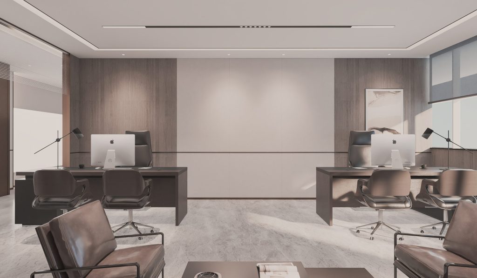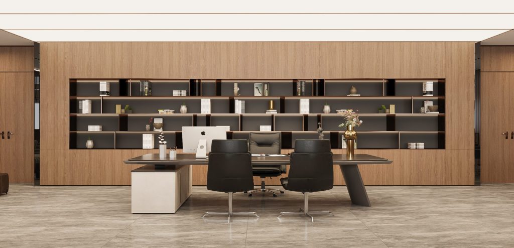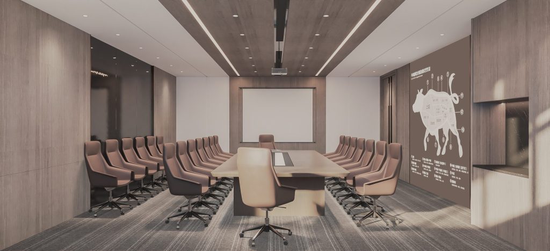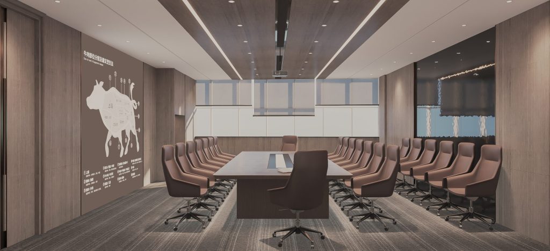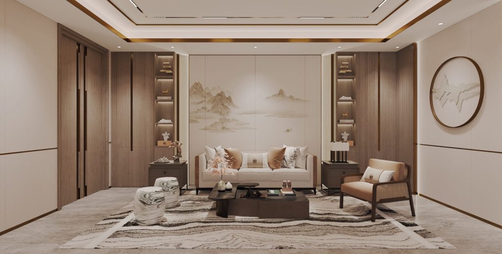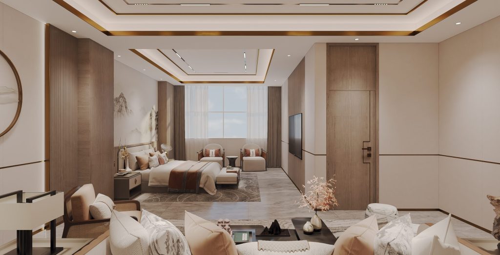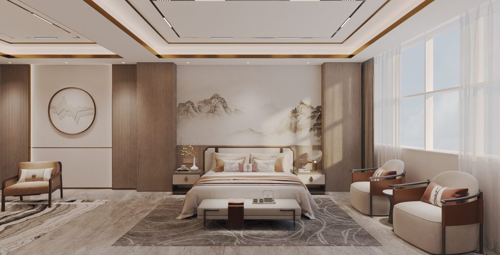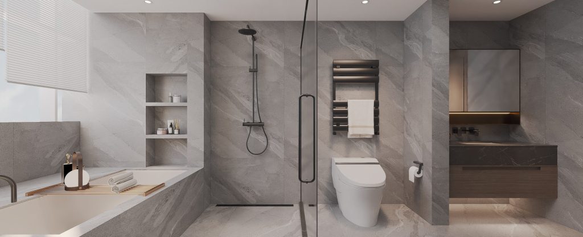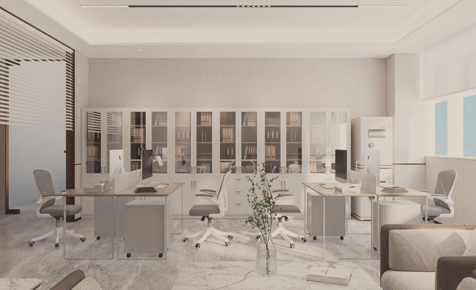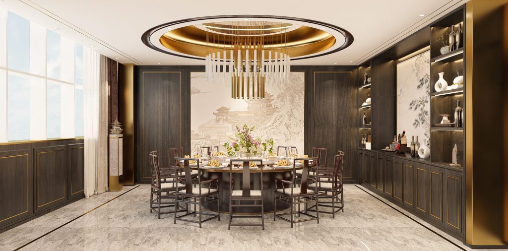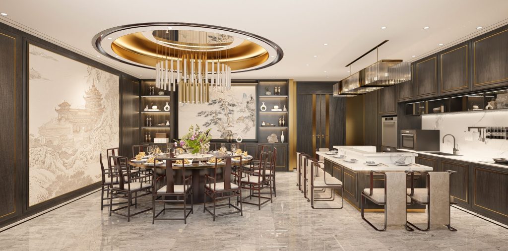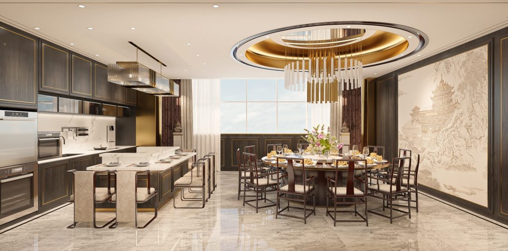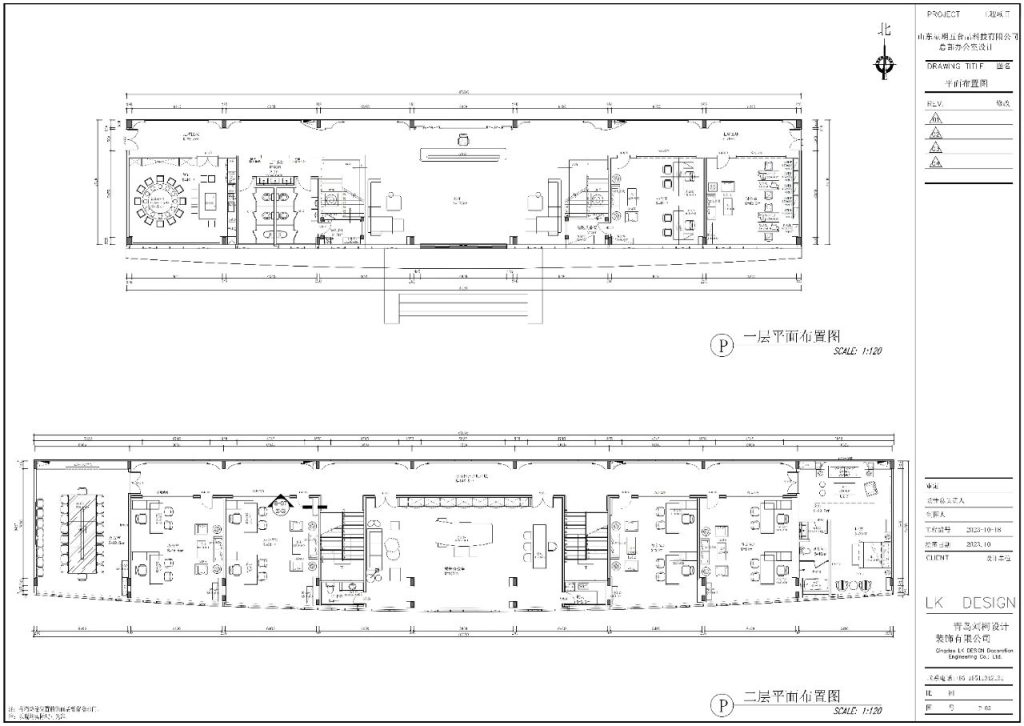As a unique and personalized workspace, the office we have created provides a fresh and unforgettable working environment. We incorporate elements of the cattle farm into our design, aiming to create a comfortable, creative, and inspiring workplace.
「 Hall 」
The entrance hall is the most important personnel entrance and exit of the office, the core area of the entire space, and also an important space for showcasing the corporate image; It is a must pass and the first space for guests to enter and exit, and also the place where guests have their first impression of the company. The lobby is the transportation center leading to other major public spaces of the company, and is the hub of the entire company. The design, layout, and unique atmosphere created by its space will directly affect the company’s image and the performance of its own functions.
「 Reception office 」
Emphasis is placed on comfort in the design. Throughout the office, you will find comfortable rest areas, soothing floral and plant decorations, as well as comfortable seating and workspace. Feel relaxed and enjoy the pleasure of work in the space.
「 Second floor office style one 」
Proper color selection and decoration can improve employees’ emotions and work efficiency. Choose appropriate colors and decorative elements based on the image and culture of the enterprise, such as comfortable sofas, green plants, murals, etc
「 Second floor office style 2 」
Adequate natural light is crucial for the work efficiency and health of employees. When designing, natural light should be fully utilized and a good artificial lighting system should be ensured. In addition, use soft lighting and fixtures to create a comfortable working atmosphere.
「 Second floor conference room 」
The office we designed is equipped with a modern conference room with high-quality video and audio equipment to meet the needs of various meetings and discussions. The design of the conference room also incorporates cowyard elements, bringing a unique and interesting atmosphere to the meeting.
「 Second floor Chairman’s Lounge 」
When creating a stable office space, we can grasp it through color selection, such as using light gold as the main color tone, so that the entire office space is not too bright or too dark. The color control is just right, which plays a great role in creating a stable office space.
「 Second floor corridor 」
The corridor space extensively uses white and gold as embellishments, making the space look simple yet atmospheric. The curved wall design looks unique, and the space transitions naturally.
「 First floor office 」
The selection of furniture and various soft furnishings also plays an important role. As an office space, it is necessary to consider the appropriate use of corresponding office furniture and soft furnishings. The colors and shapes should not be too exaggerated, so as not to be too eye-catching and not to disrupt the overall sense of stability in the space.
「 First floor finance office 」
In office design, considering environmental factors, we choose to use environmentally friendly materials, energy-saving equipment, and sustainable design concepts to reduce our impact on the environment.
「 Catering private room 」
The use of new Chinese classical furniture and green plants together presents a clear and elegant artistic conception The tea room is a paradise for traditional culture and art, with a deep understanding of the charm of the East in its spatial architecture. With an emphasis on elegance, it showcases the serene and authentic nature of tea meditation through the purest and most authentic techniques, providing users with a peaceful and comfortable experience.
「 Catering private room 」

