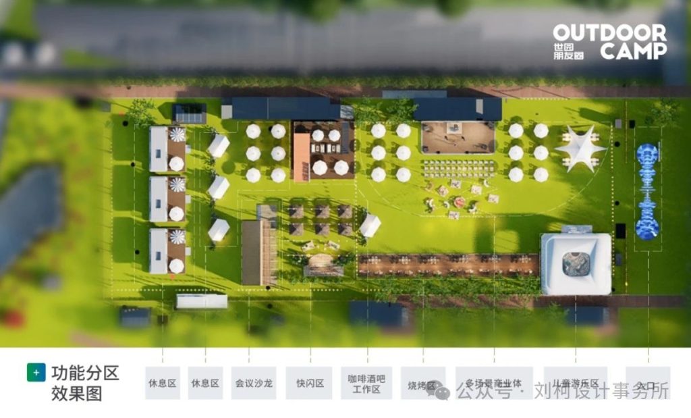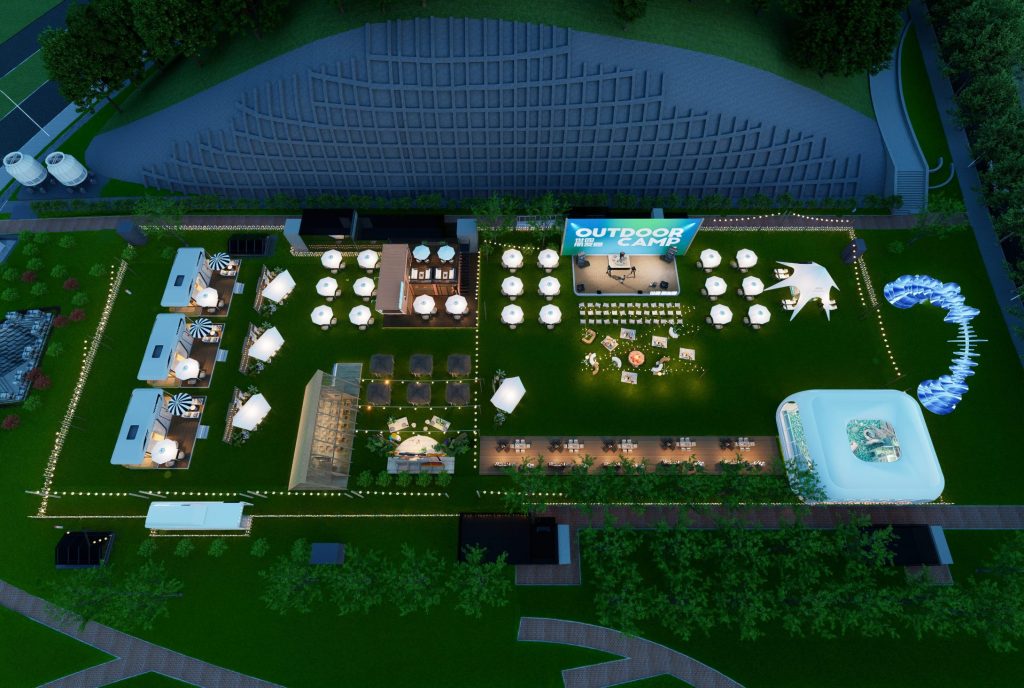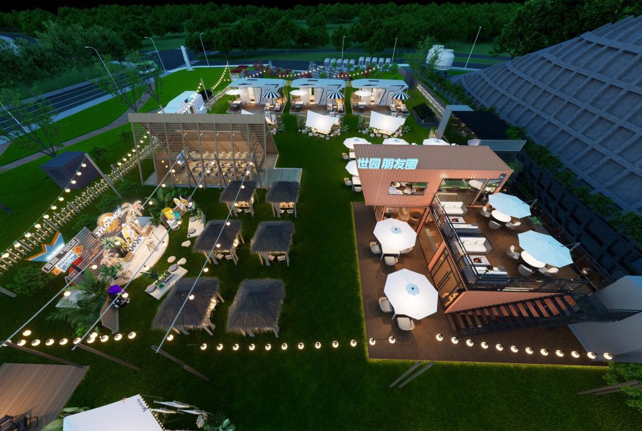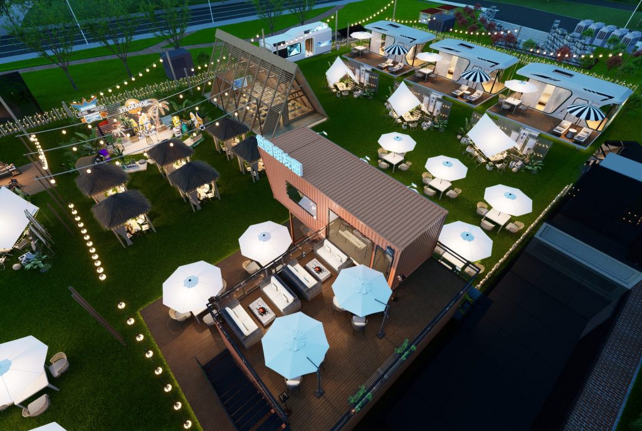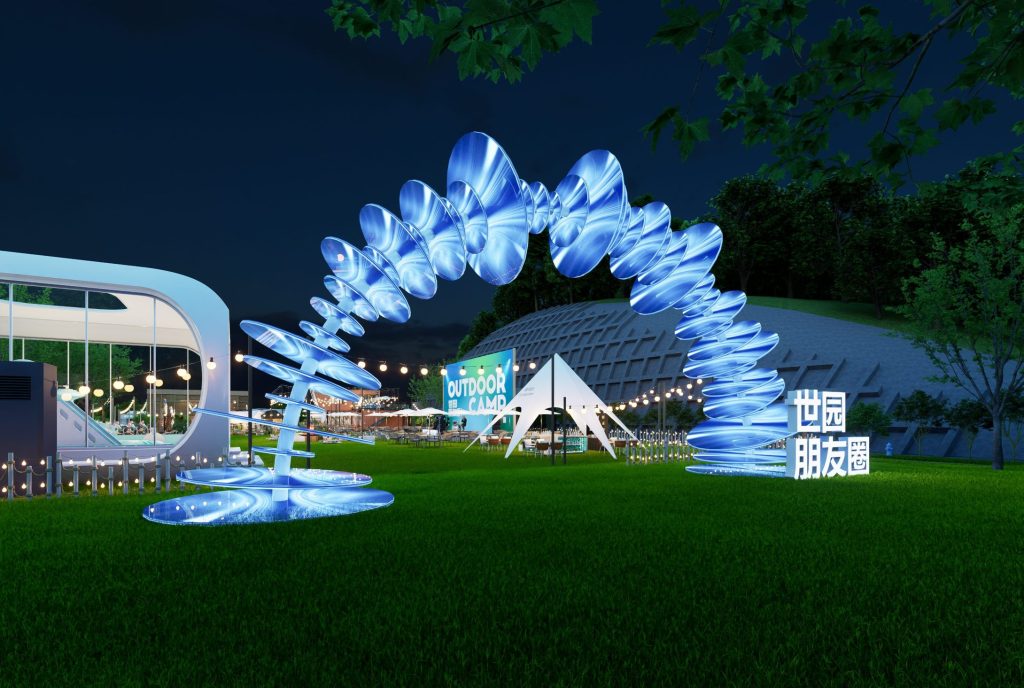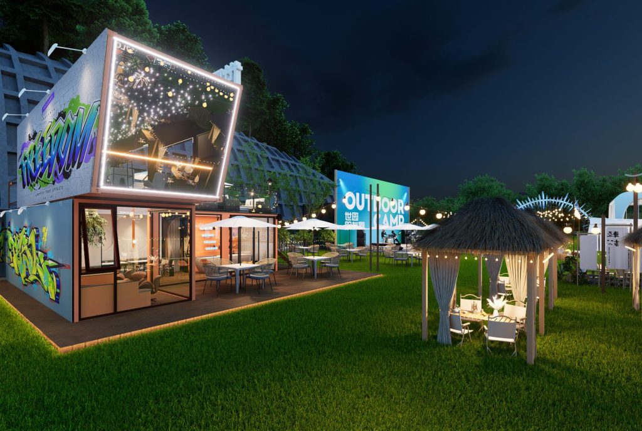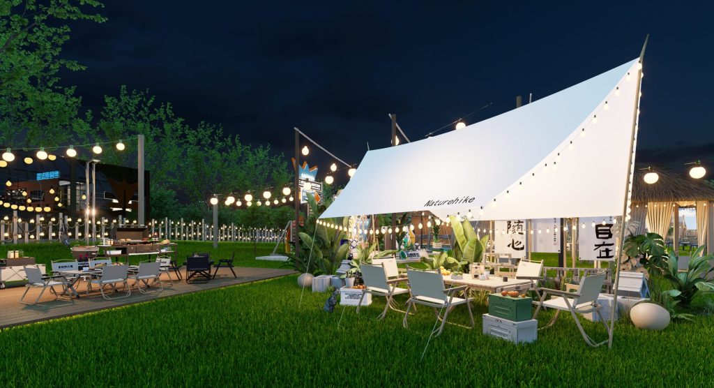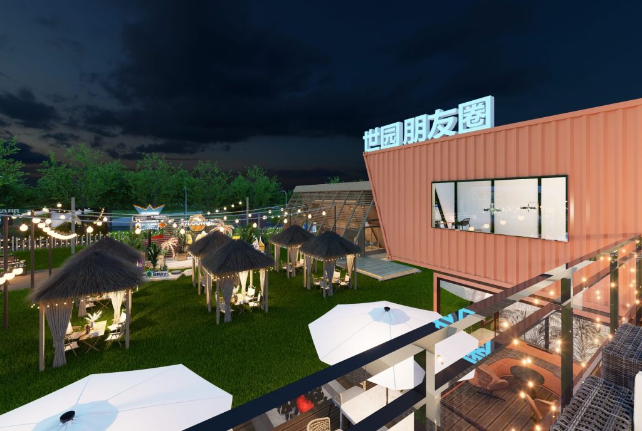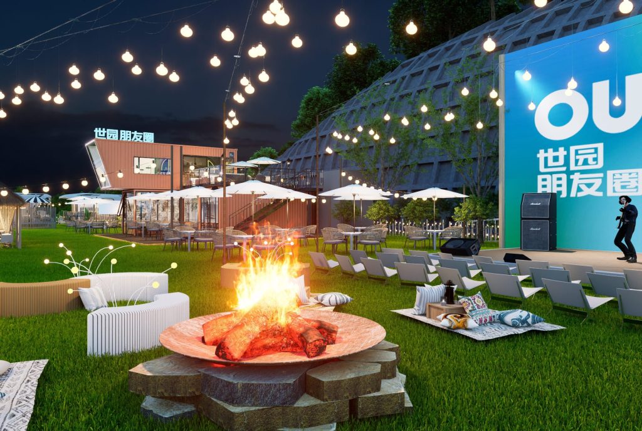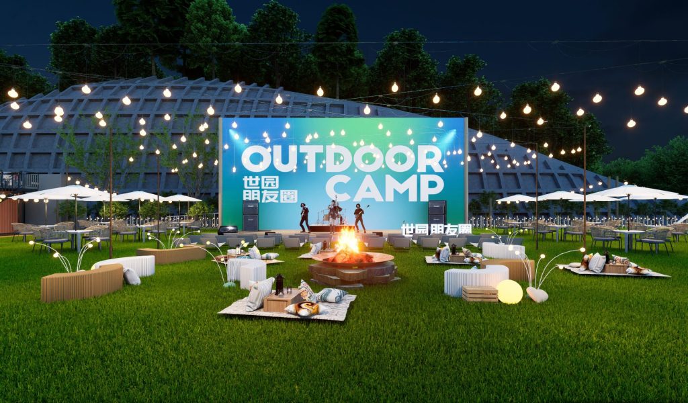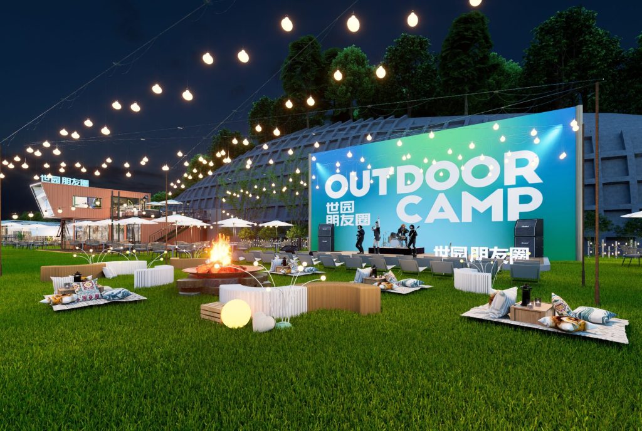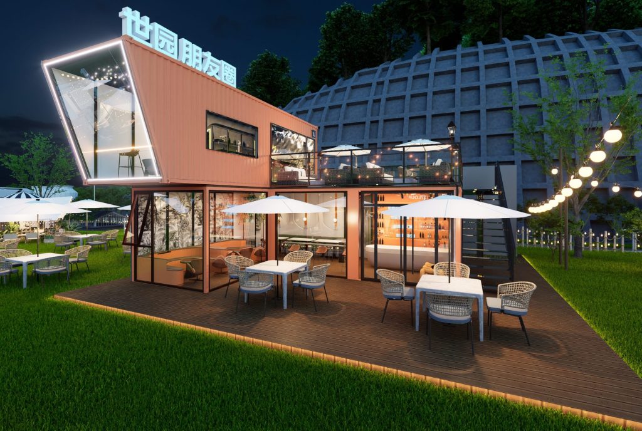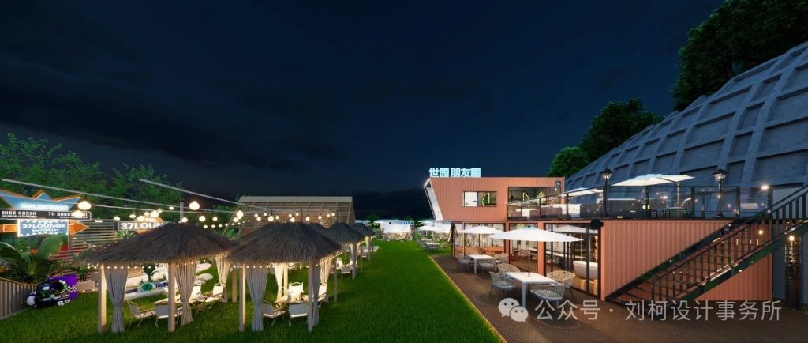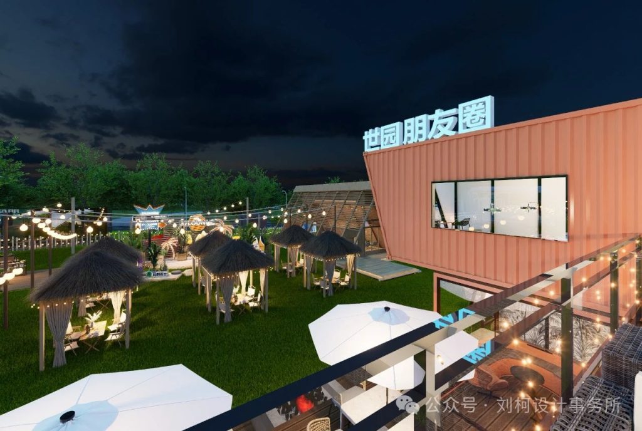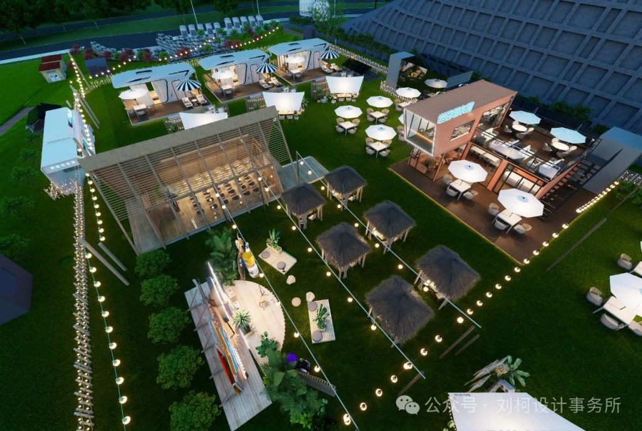In the national 4A level tourist attraction of Qingdao World Horticultural Expo, Liu Ke designed a commercial and living complex that integrates with nature in a 5000 square meter natural area, becoming a new landmark of Qingdao. Our project will set up parent-child activity areas, camping tents, boutique coffee bars, art exhibition venues, outdoor wedding venues, salon meetings, and homestay areas based on market consumption trends to meet the entertainment and social needs of all age groups. At the same time, we will preserve the existing green spaces and natural environment in the park, adopt new energy technologies such as photovoltaics and solar energy, ensure the sustainable development of the project, and create a unique consumer experience.
「 Night scene display of the park 」
The entrance area incorporates modern and futuristic design elements, such as a blue glowing spiral structure, giving the impression of a fusion of technology and nature. This design is based on a modern minimalist style, creating a fashionable and comfortable commercial space through bold use of colors and material combinations.
The entrance area is specially designed as a children’s play area to meet the basic needs of families traveling together, allowing children to enjoy fun while parents can also relax and unwind.
Neat seats are placed in front of the multi scene commercial stage, facing the stage, making it convenient for the audience to watch performances during events. Behind the stage are trees and buildings, which not only ensure the audience’s line of sight but also incorporate natural elements.
The font “OUTDOOR CAMP” in the background is simple and elegant, complementing the atmosphere of the entire scene. The bonfire in the center of the site is an essential element in camping activities, providing warmth and bringing a bright and cozy atmosphere to the night. Comfortable cushions and pillows are placed around the bonfire, allowing people to sit around and enjoy leisure time. In addition, there are many tables, chairs, and umbrellas scattered on the venue for people to rest, dine, or socialize. The design of these furniture is simple yet modern, harmoniously blending with the surrounding natural environment. Finally, the string of lights hanging above the venue adds a romantic and warm atmosphere to the entire scene. They emit a soft glow, illuminating the entire venue and creating a warm and relaxing environment.
The barbecue area is paved with ecological wood, providing a comfortable walking experience while maintaining a sense of closeness to nature. The lawn area provides guests with a relaxing and social space. The grilled meat and bread on the barbecue grill suggest that on-site cooking of food is provided here, adding fun and interactivity to the team’s activities.
The coffee bar area aims to create an outdoor space that combines modernity and leisure atmosphere, and is transformed into a multifunctional building through the use of shipping containers, which is both environmentally friendly and innovative. The main building consists of two large shipping containers, with a terrace area on the upper level and a dining area on the lower level. The handrails in the terrace area are designed with glass to enhance the visual connectivity between indoors and outdoors.
Multiple rest areas with thatched roofs have been arranged within the venue, creating a relaxed and pleasant atmosphere with soft lighting as the background. This design is suitable for both leisure and social activities.

