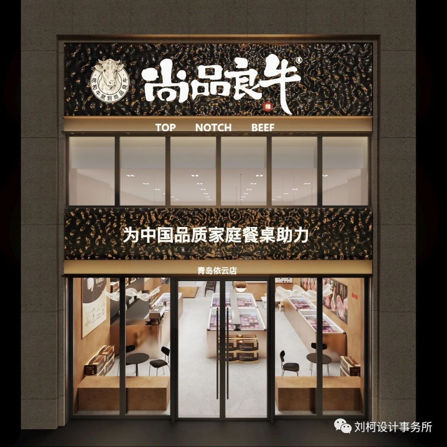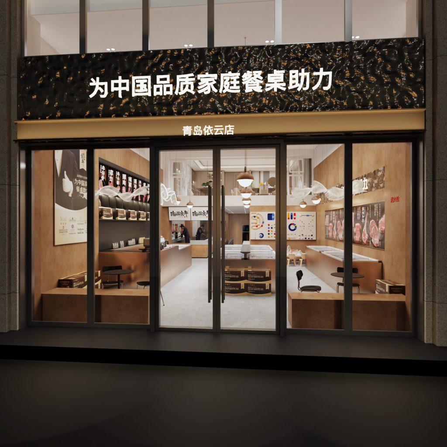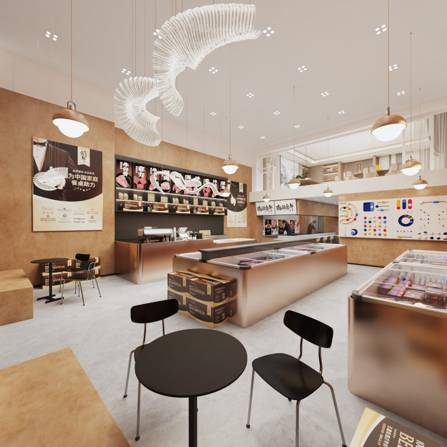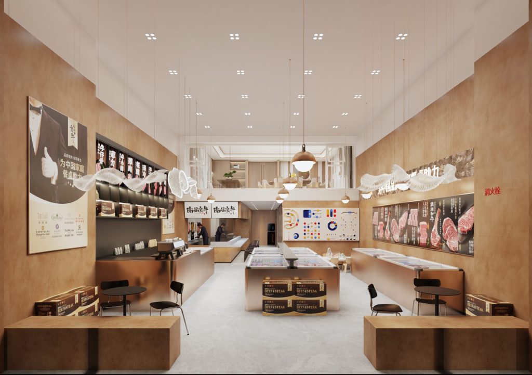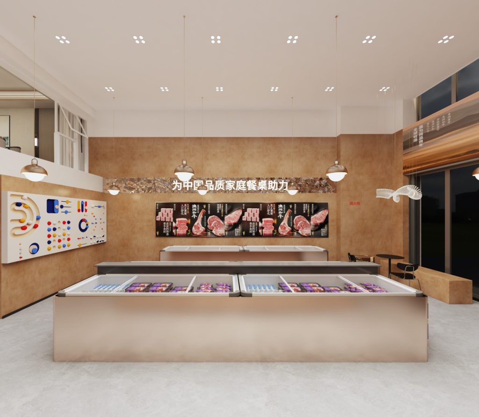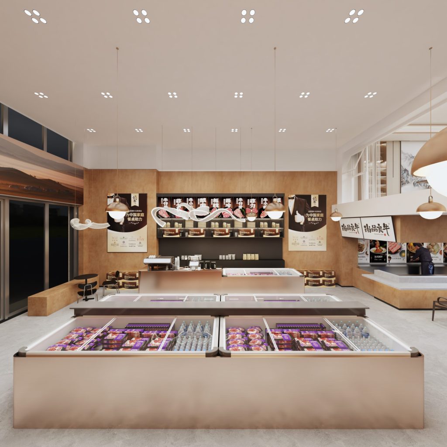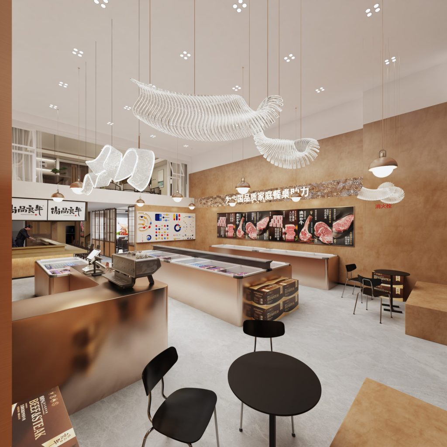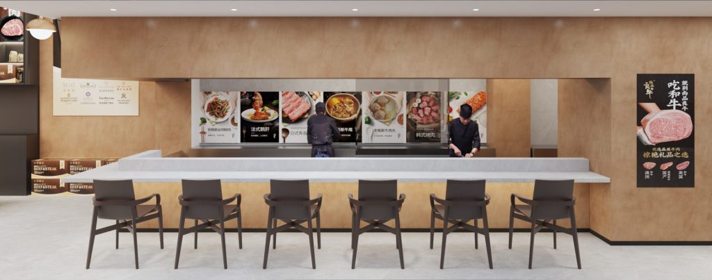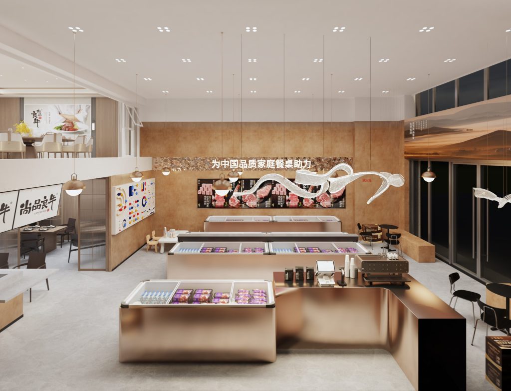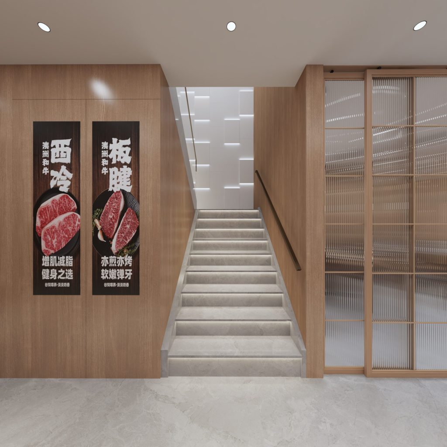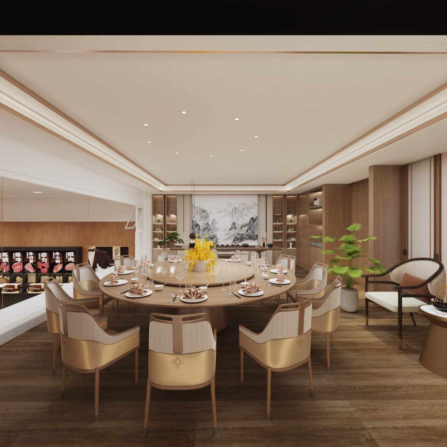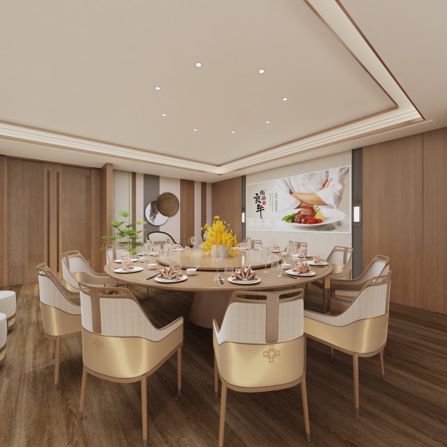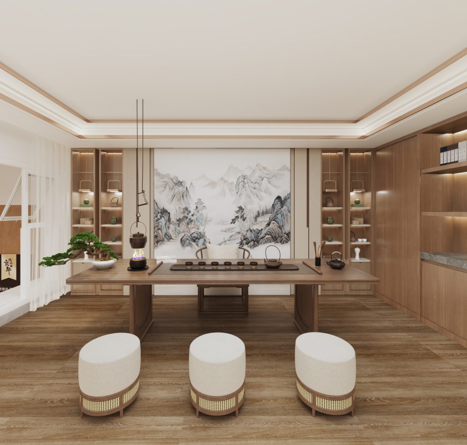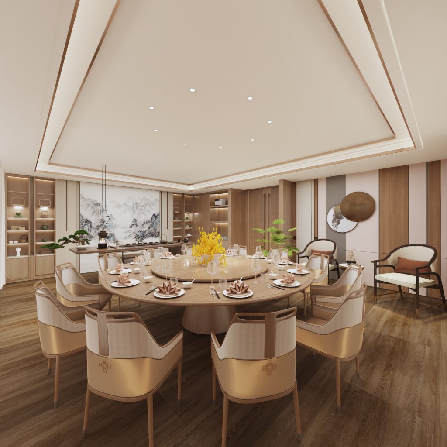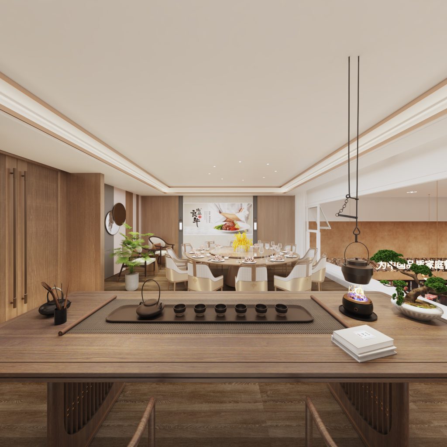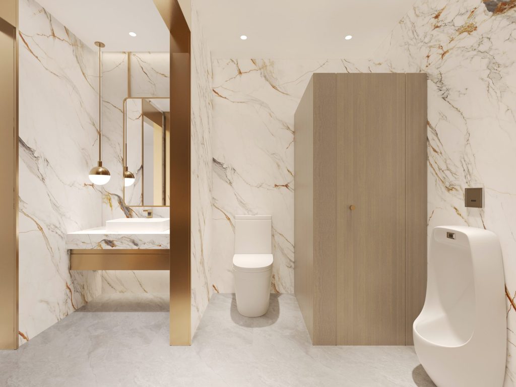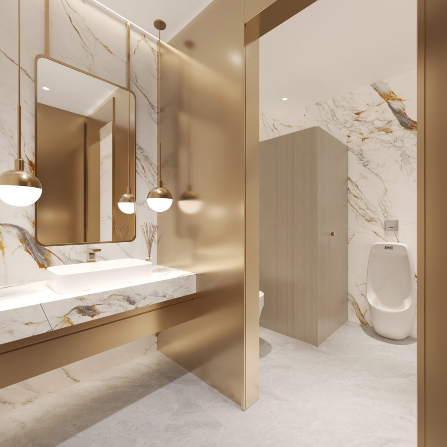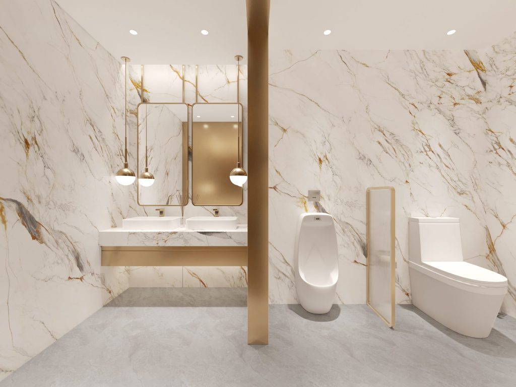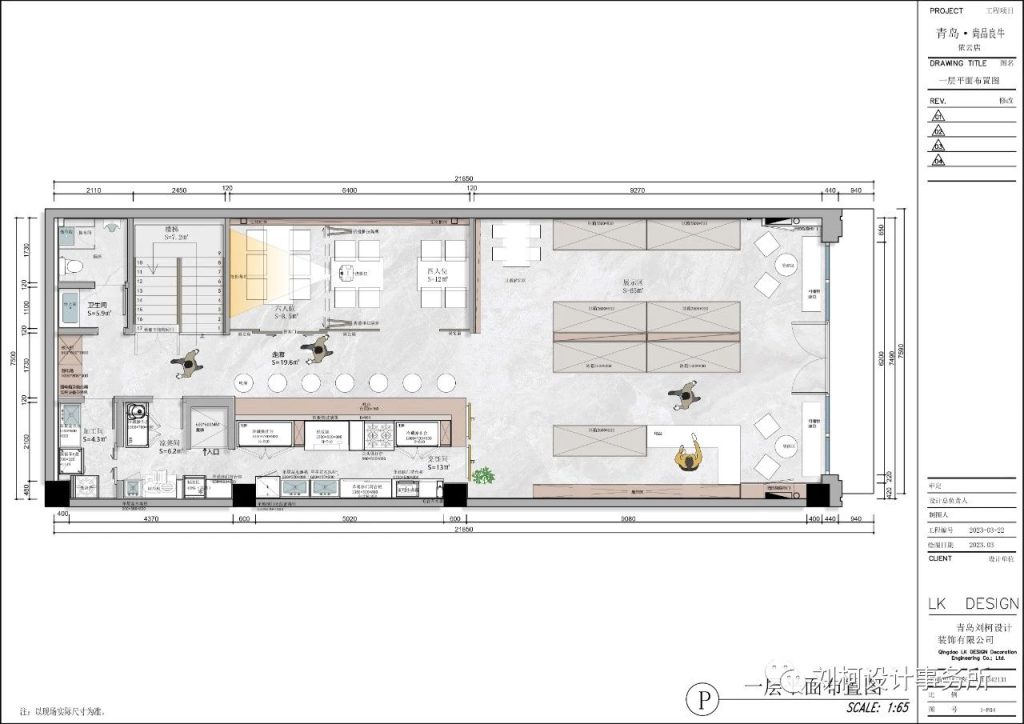With the continuous changes in store business models in recent years, community commerce has gradually paid more attention to the experience of consumer scenarios, especially after the epidemic, community consumption has begun to recover, and consumer scenarios have become one of the important channels for brand penetration. Facing a more segmented market and customer base, it has become increasingly important for businesses to seize the traffic value in community consumption scenarios, leverage near-field advantages, and establish effective and long-term user connections. At the same time, with the change of residents’ consumption concepts, consumers are no longer satisfied with simple necessities, but have more requirements for quality: the nutritional quality of ingredients, the comfort of shopping environment, and the freshness and health of ingredients. How to create a high-quality community store with high recognition, better convey brand concepts in spatial carriers, and even redefine the community business model as the core strategic point of this project.
「 External facade area 」
The storefront in this case is a duplex structure, and the facade is designed with french window and ground glass. The large french window effectively expand the daylighting of the store, which is conducive to maximizing the light entering the interior. At the same time, it can effectively showcase the product information and store environment of the store to the outside world. The background panel of the door head is made of rose gold corrugated board, which is dynamic and textured.
「 Indoor area on the first floor 」
In the selection of the main color scheme, the designer chose a warm and comfortable rose gold color scheme with soft furnishings of the same color scheme to create a comfortable atmosphere in the space. The dynamic art installation pendant light hangs in the center of the store, illuminating the entire space and allowing consumers to feel the comfort of the space as soon as they enter the store.
The designer considered the consumption scenarios and needs of the community store and set up a children’s corner in the first floor consumption area, providing a children’s playground for children who come to the store.
The dining area on the first floor is separated from the consumption area by glass sliding doors, increasing the privacy and comfort of the dining environment.
The large island platform made of antique copper material is placed in the center of the space, becoming the core of spatial function and vision. It breaks away from traditional modes and focuses on carrying a series of functions such as main product display, meat display and cutting, tasting, cash register, packaging, and communication. Through subtraction, these diverse functions are integrated into a clean design language.
Consumers can intuitively understand the freshness and texture of meat ingredients through a clear and tidy display, creating a new mode of experience oriented communication with the purpose of purchase. An open kitchen is a highlight of the dine in experience, where customers can select the right ingredients and hand them over to the chef for on-site cooking. The entire cooking process is directly displayed to customers, enhancing their dining experience. Cooks communicate with customers during the ingredient preparation process, introducing beef production techniques and effectively increasing customer stickiness.
「 Staircase area 」
The staircase adopts subtraction processing to leave blank space and adjust the spatial proportion; Large area wood veneer walls are selected, and embedded light strips are added to the corners of the walls, combined with stair step light strips, to enhance the overall brightness of the staircase.
「 Indoor area on the second floor 」
The positioning of the second floor restaurant is a more private business reception and meeting place. The entire space has a relatively large area, and the designer has rationalized the layout of the space. The area is functionally divided into a tea making area and a dining area. The use of large areas of dark wood veneer and flooring establishes the color tone of the entire space, presenting the taste and texture of the space.
The restaurant uses round dining tables that can accommodate more people, which can bring the distance between seats closer. The wooden dining table is paired with rose gold tables and chairs, injecting a sense of high-end color into the space.
「 Toilet area 」
The bathroom is mainly made of simple and bright patterned marble, with the use of metal colored soft furnishings in the same color scheme, giving people a bright and clean feeling.
「 Plan 」

