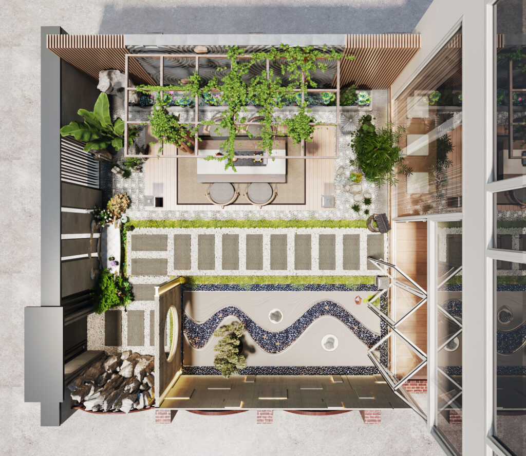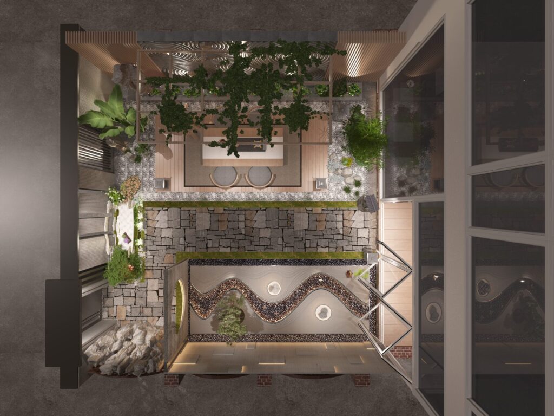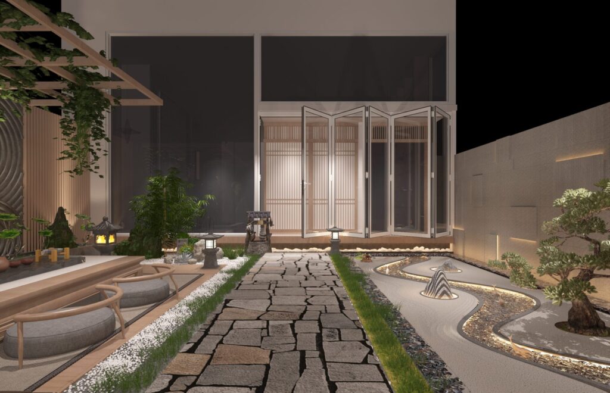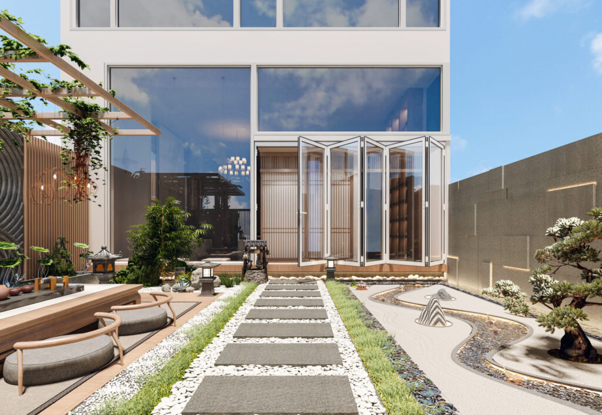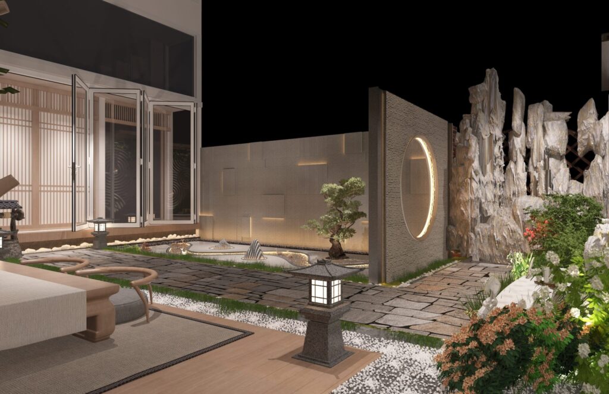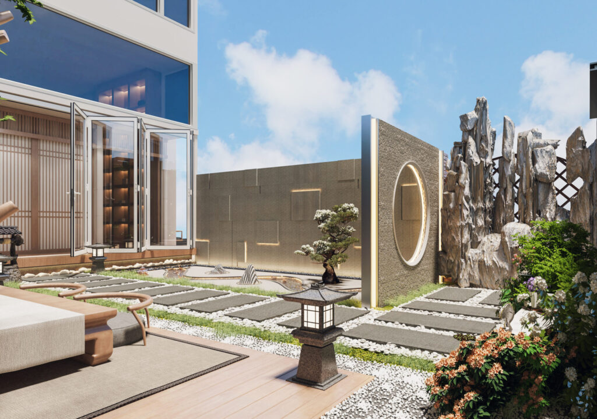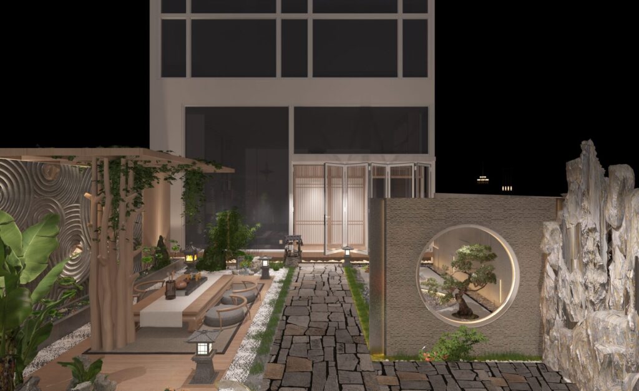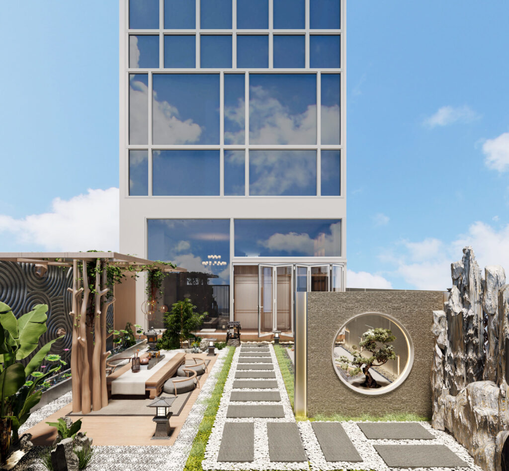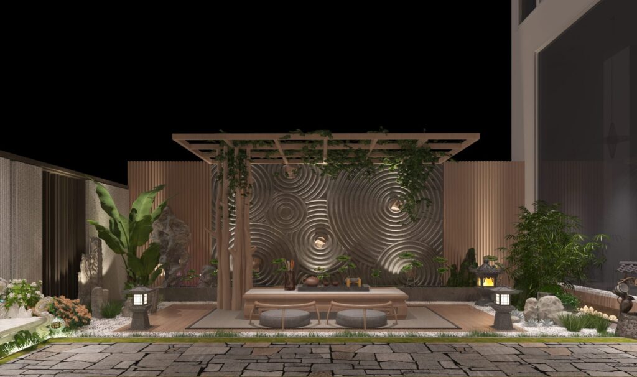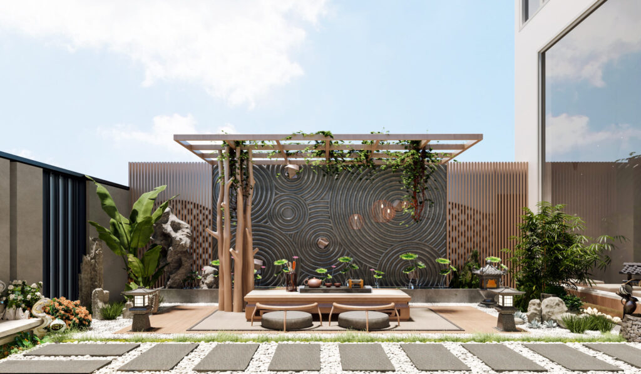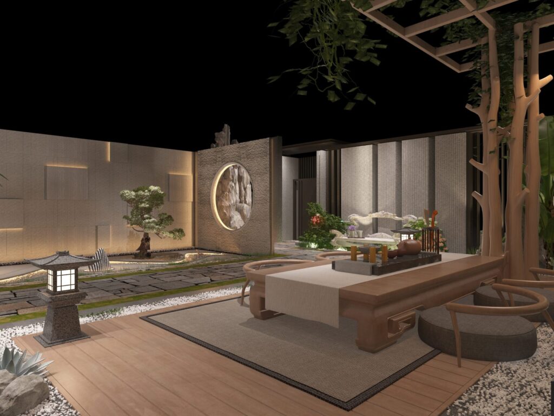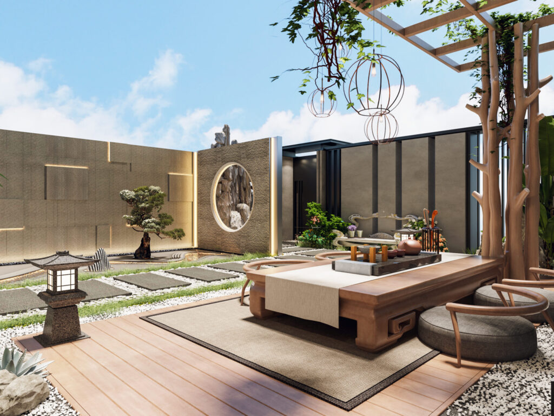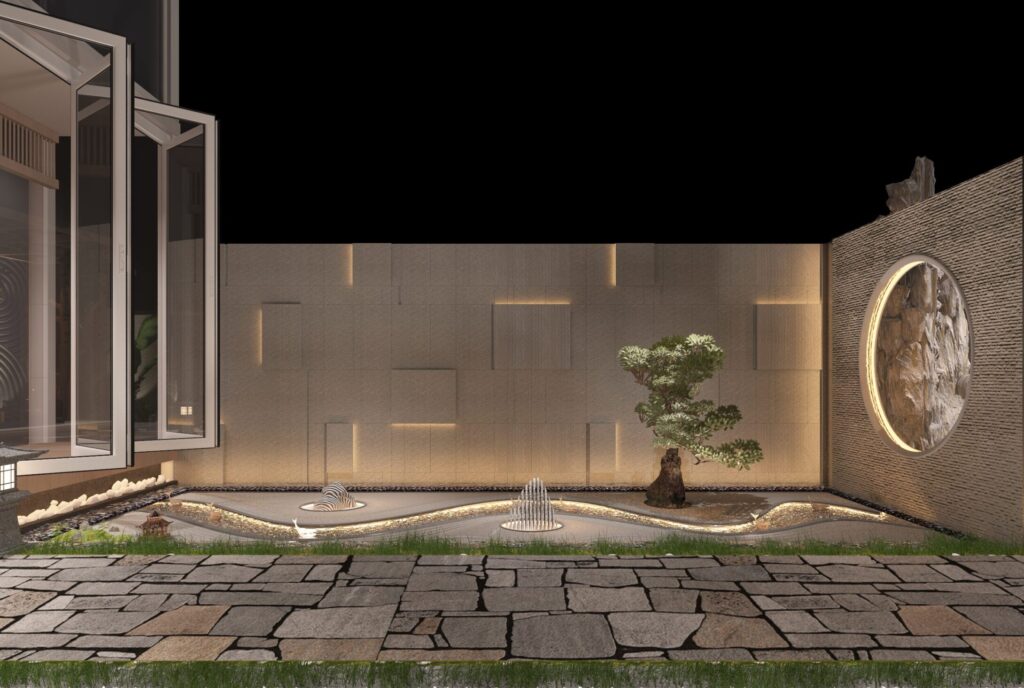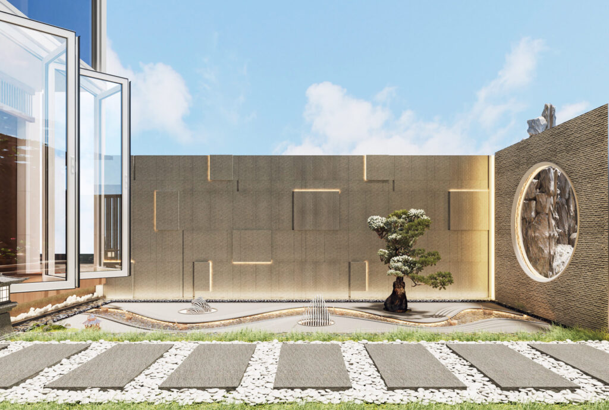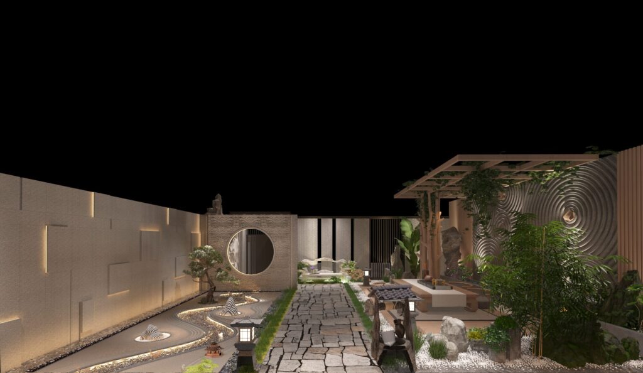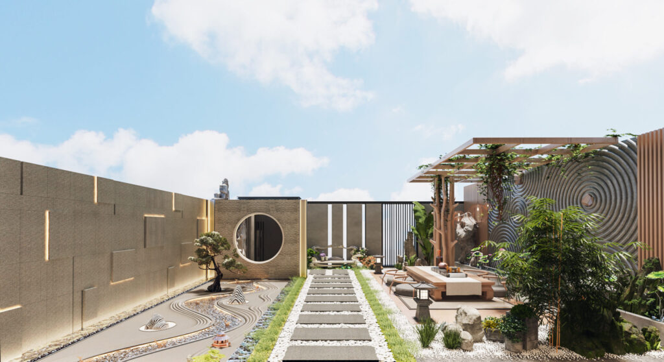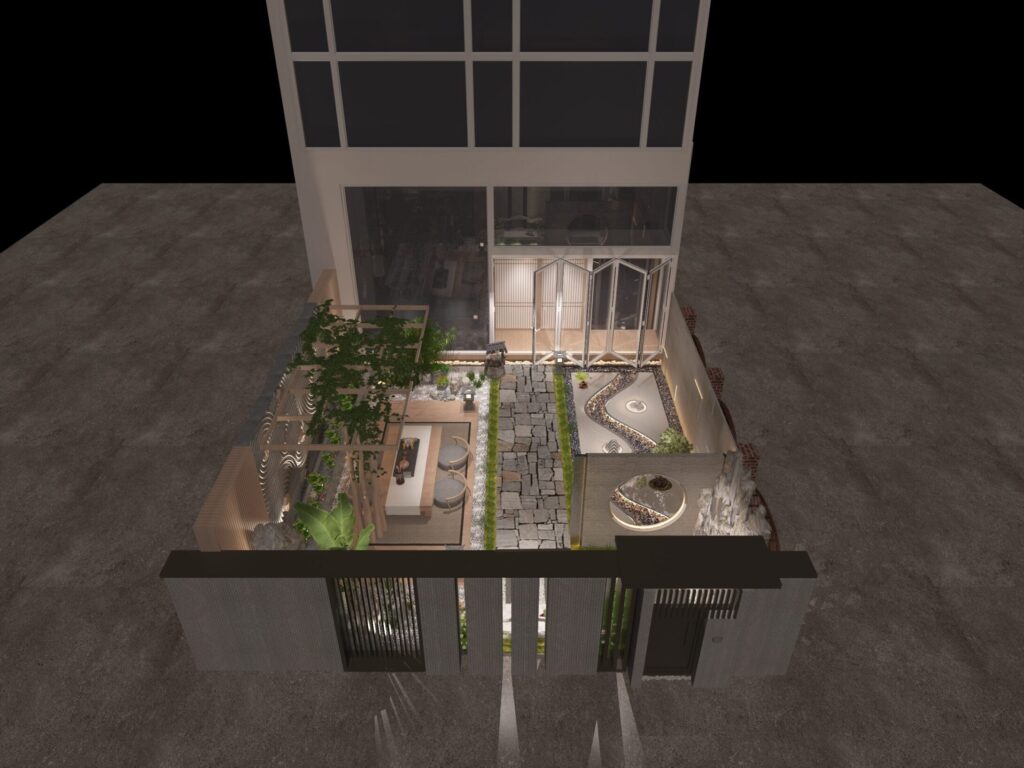「 DESIGN SKETCH 」
「 DESCRIPTION OF DESIGN 」
In this project, the designer retains the original architectural appearance of the top surface, using cement as the main element to connect through the space, and square tubes and iron mesh to enhance visual continuity, creating a simple, concise but comfortable environment.
「 ENTRY AREA 」
The screen wall at the entrance of the courtyard is a circular blank wall, which allows the dry landscape of the courtyard to be seen at the moment of entry. It forms a natural painting screen with the Chinese style rocks on the right, which combines ornamental and practical value for the entire courtyard structure.
「 REST AREA 」
The landscape design layout in the courtyard is located on both sides of the entrance pedestrian walkway.
The texture of water ripples on the background wall of the tea table on the left blends with the lotus pond under the wall.
The greenery from fishing on the green plant rack and the Chinese garden elements such as bamboo leaves on both sides of the tea table create a peaceful and natural atmosphere for daily leisure and reception.
「 LANDSCAPE AREA 」
Standing at the tea table, one can see the desolate landscape on the opposite side. The desolate landscape is often regarded as an auxiliary tool for Japanese monks to meditate, so flowering plants are rarely used. These static and unchanging elements are considered to have a calming effect.
The dual experience of visual and spiritual enjoyment is experienced by the host and guest sitting at the tea table, drinking tea and relaxing.
「 LIGHTING DESIGN 」
In courtyard design, nighttime lighting plays a crucial role in the overall atmosphere and temperament of the courtyard. The design of lighting adopts more invisible streamlined lighting treatment, mapping the courtyard walls and landscape to the best beauty.

