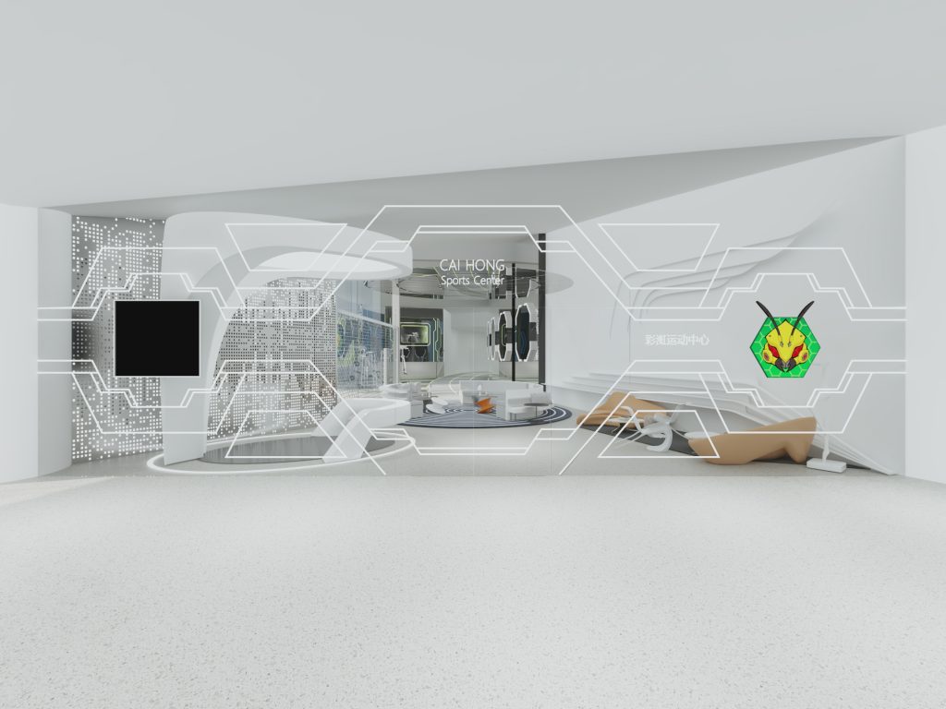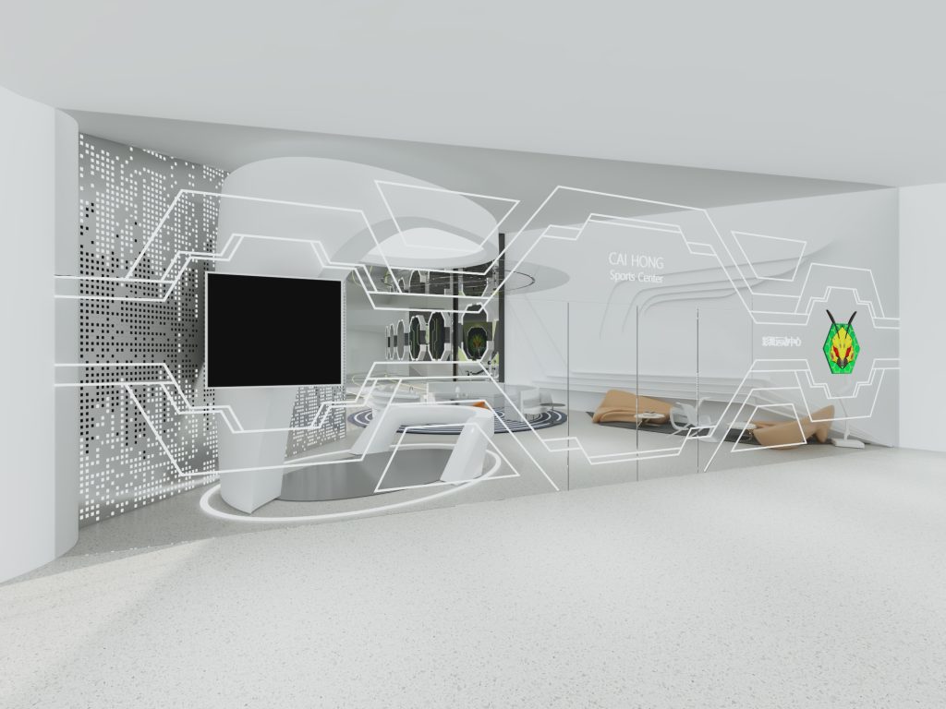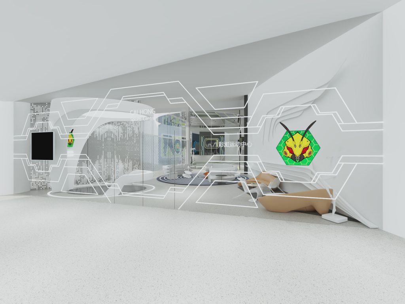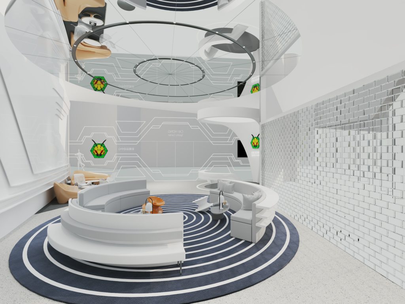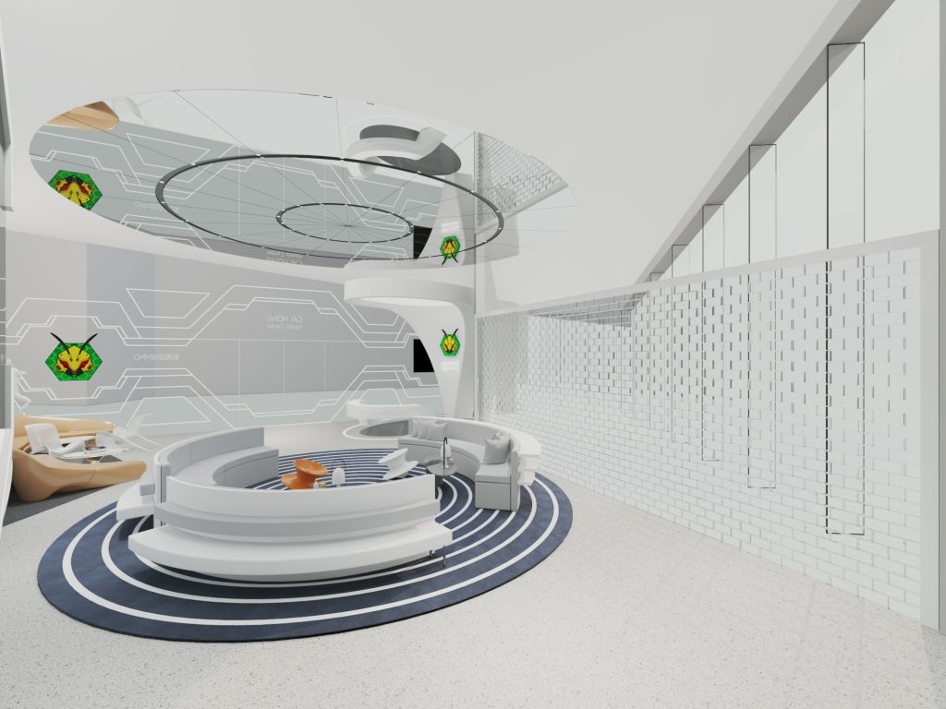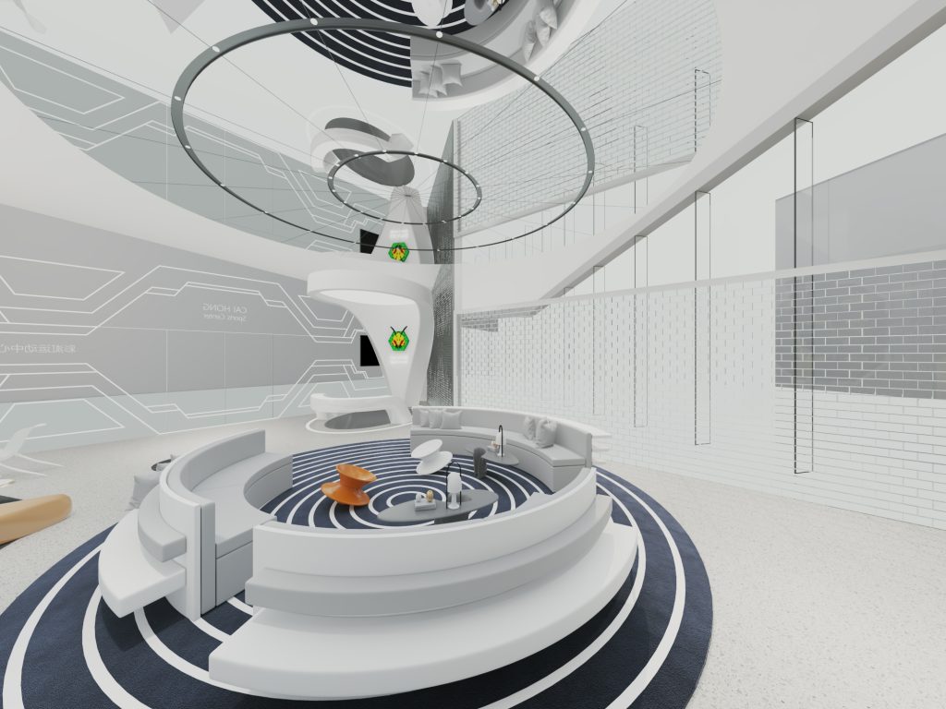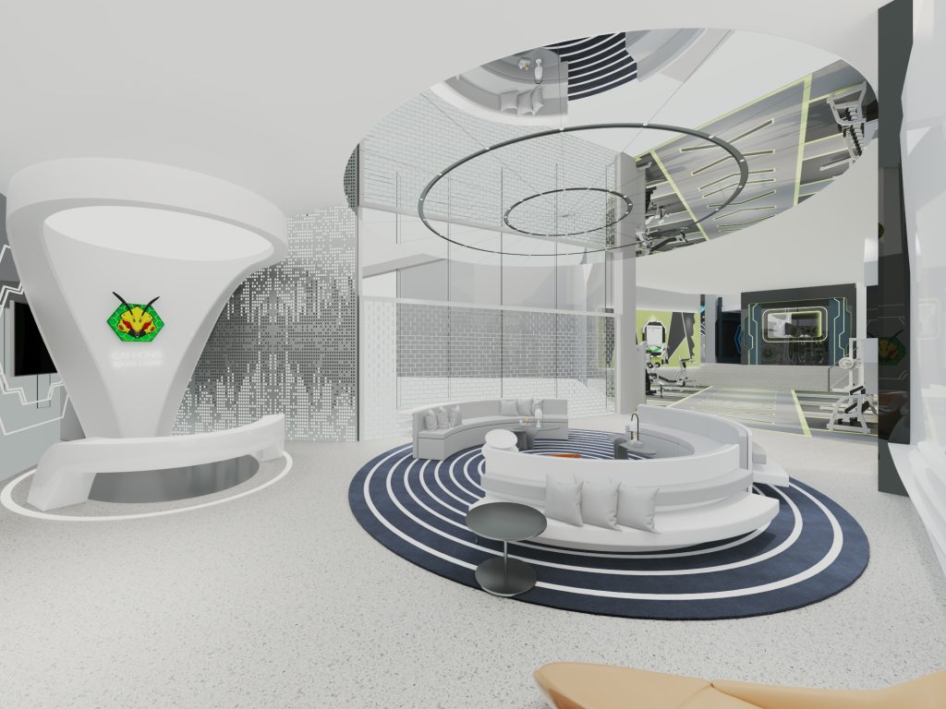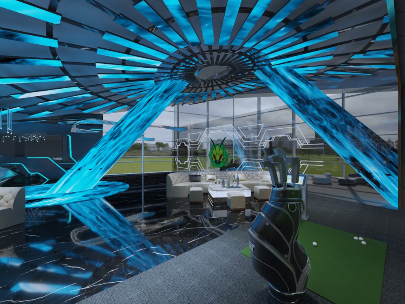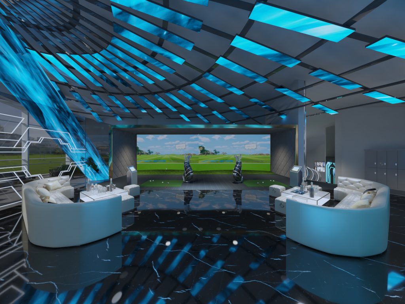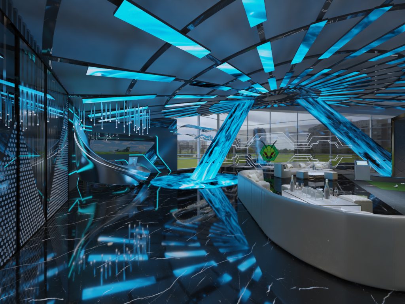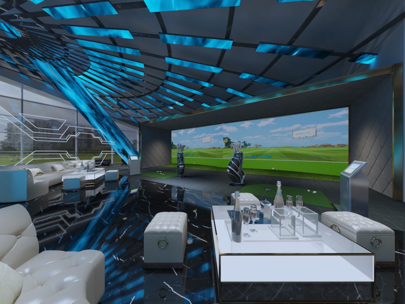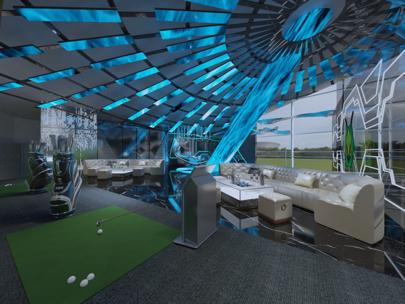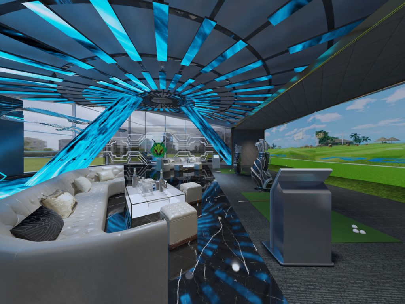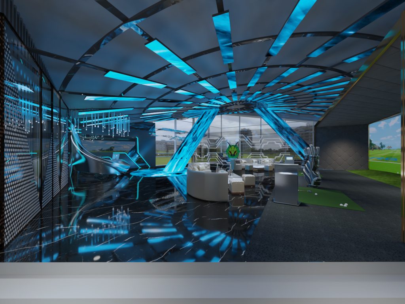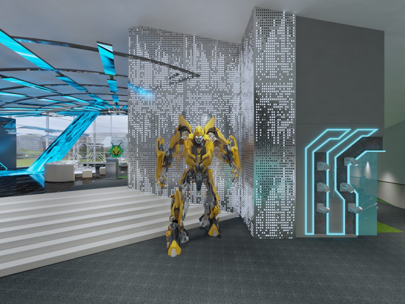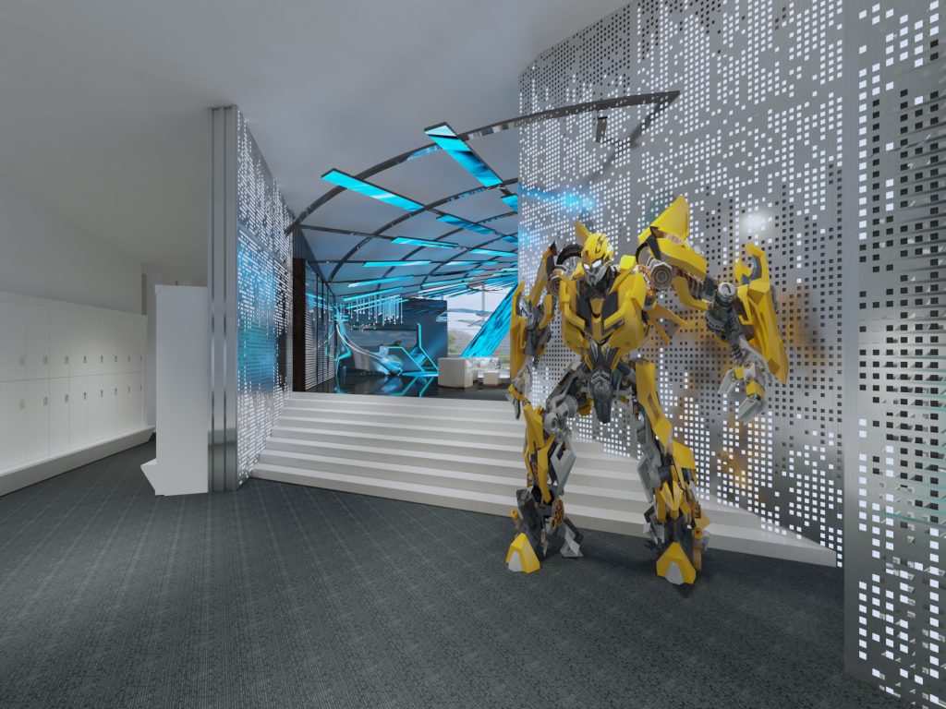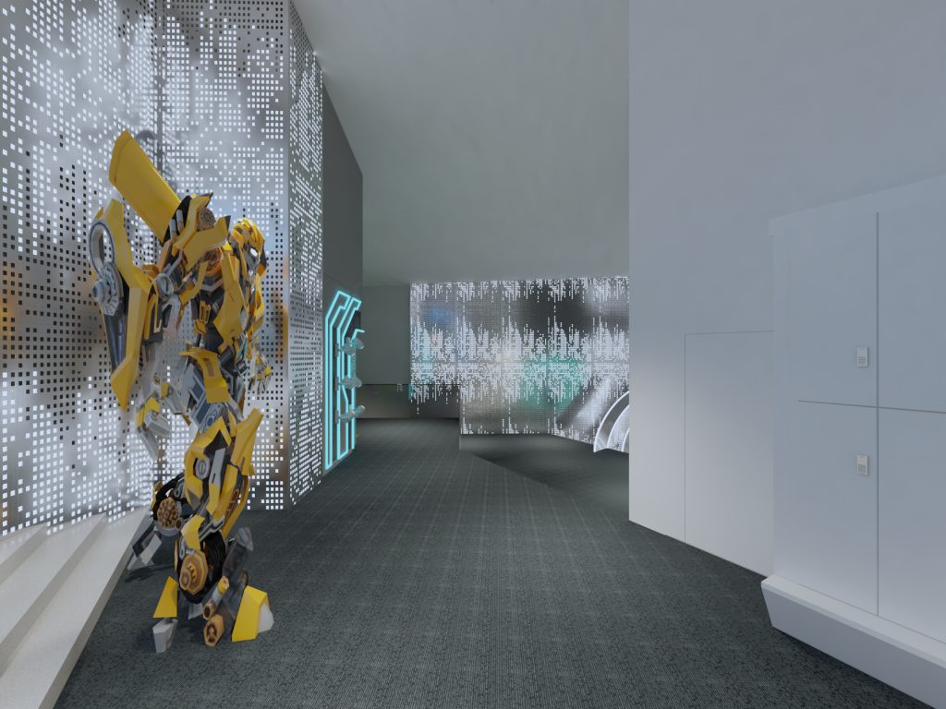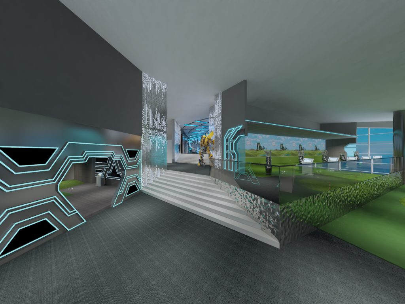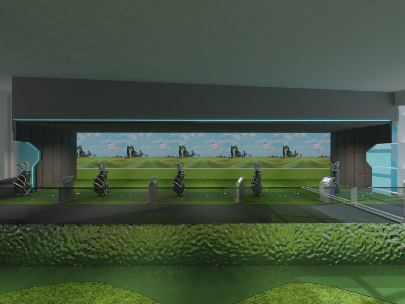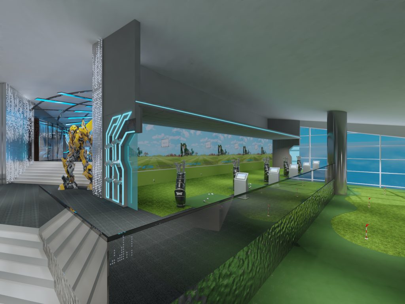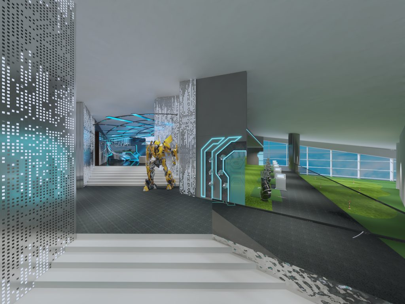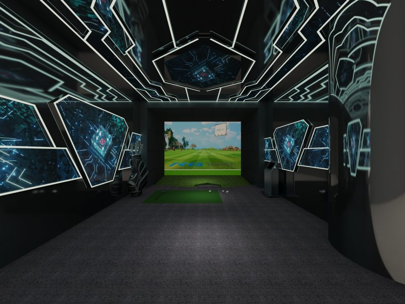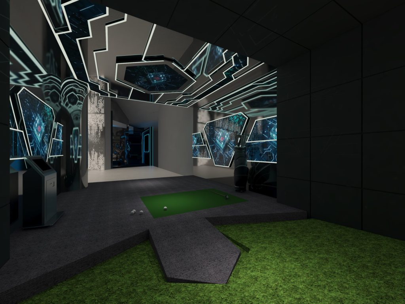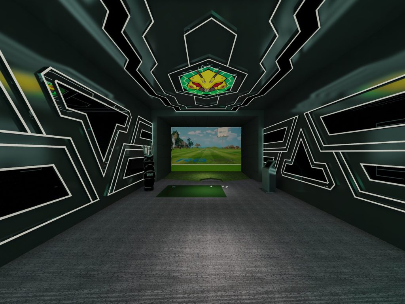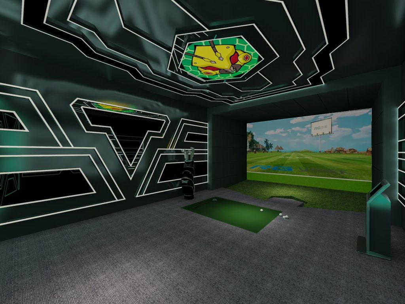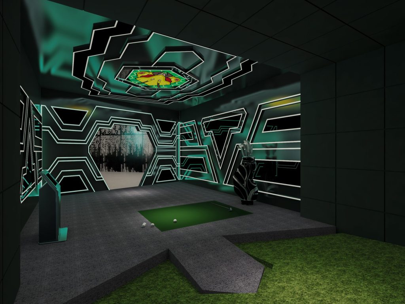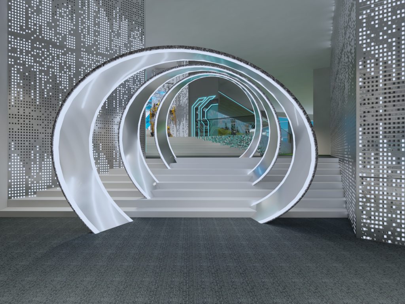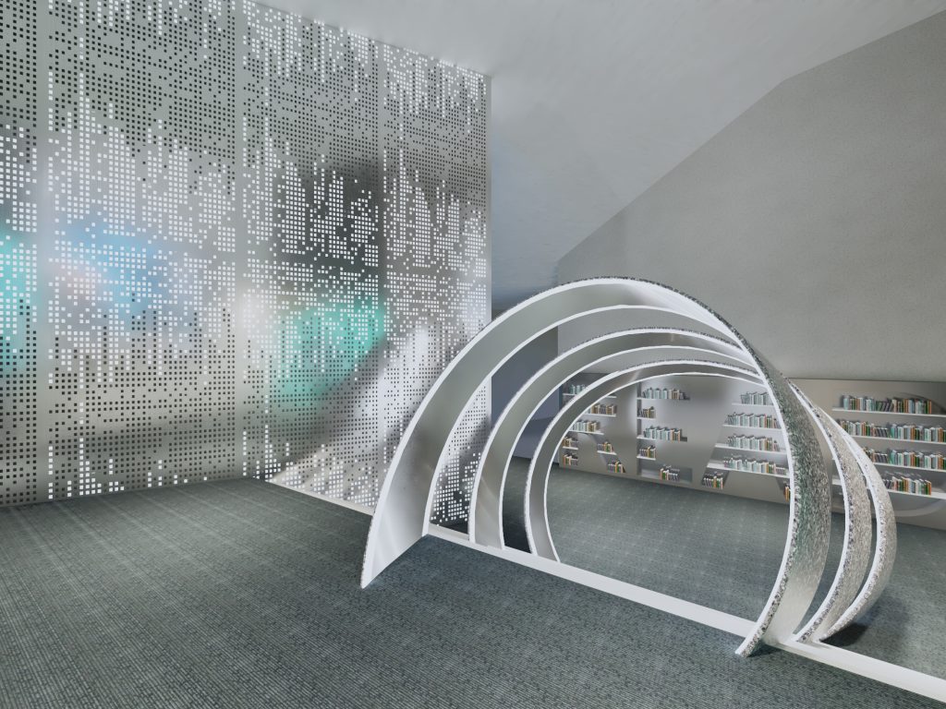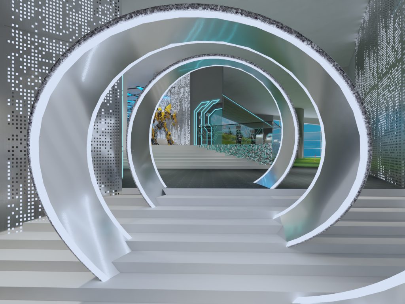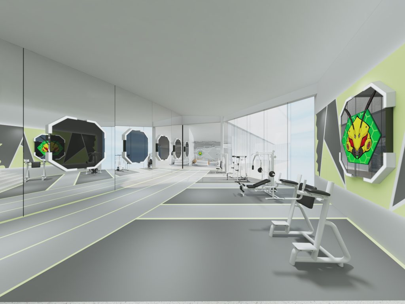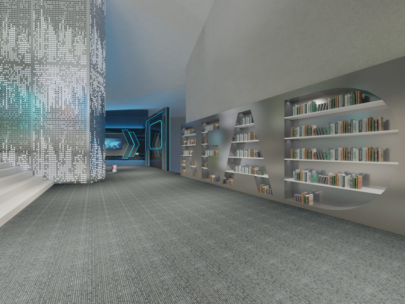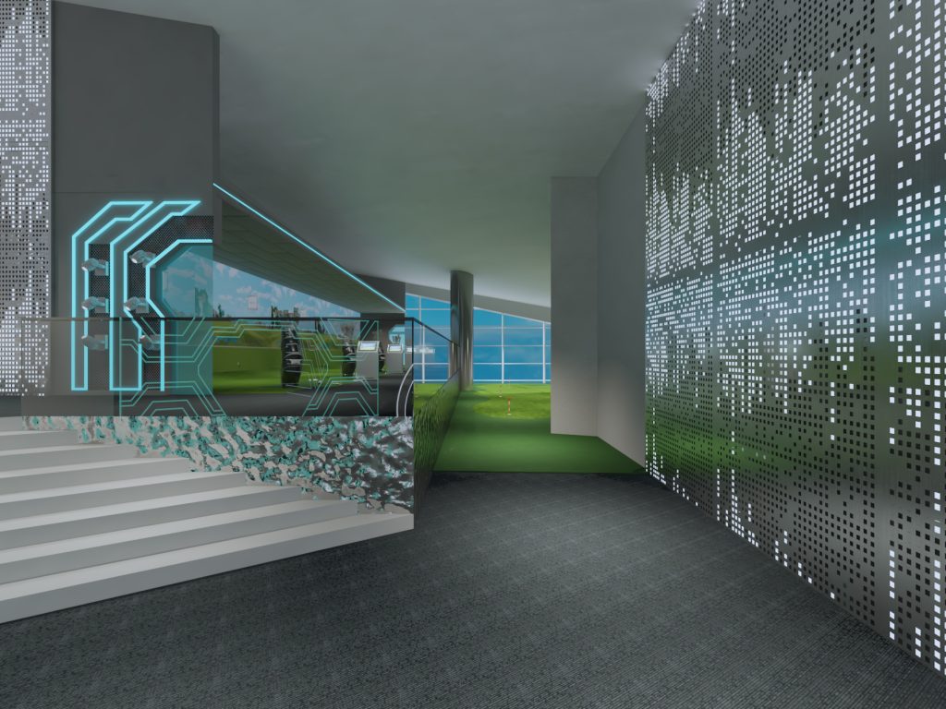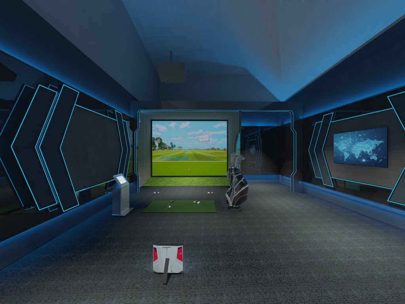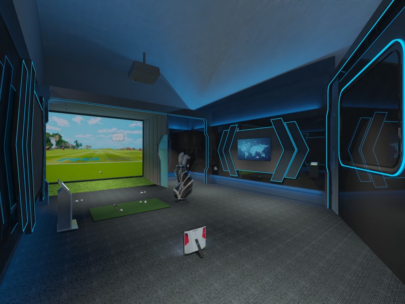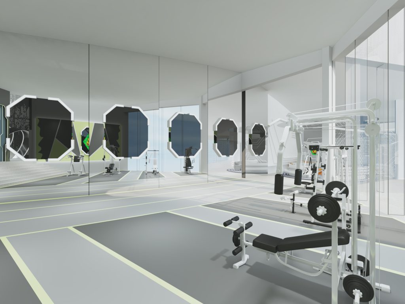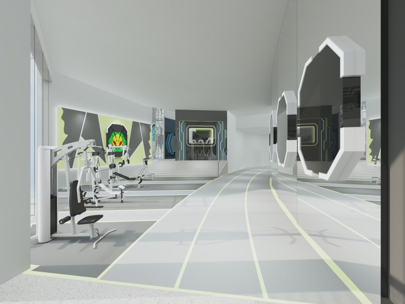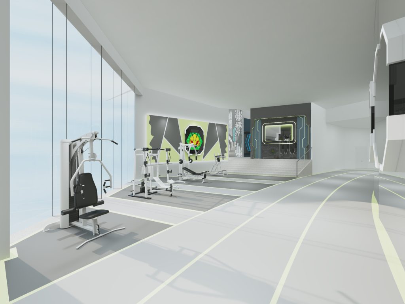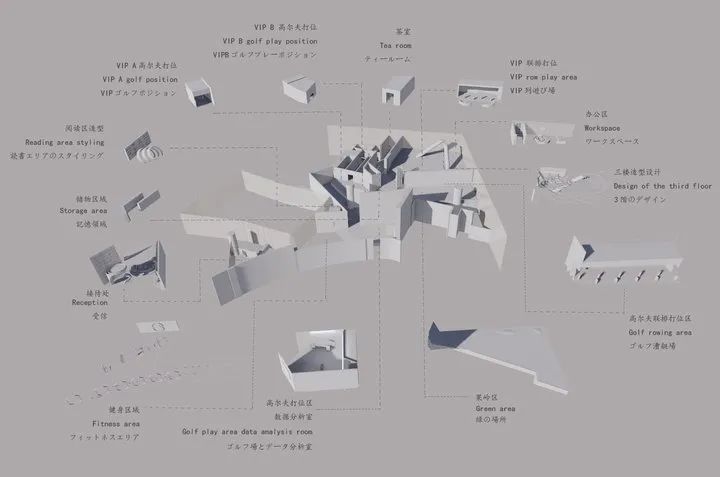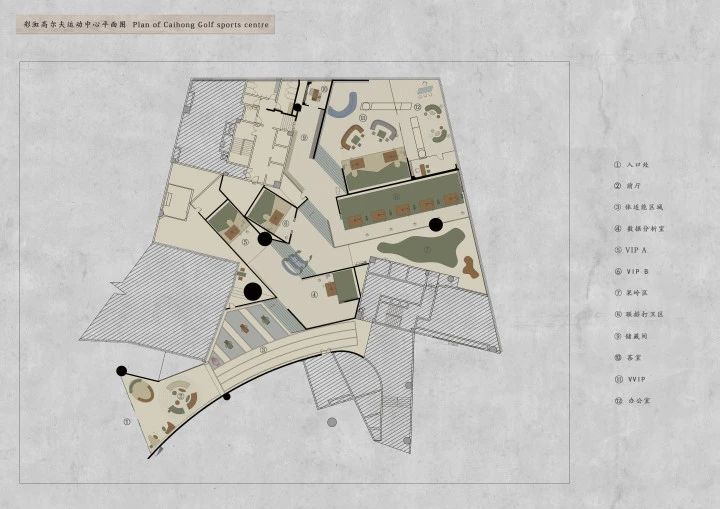The presentation of a space is an important carrier for a brand to convey its brand value and culture to the outside world. Therefore, our collaboration with CAI HONG SPORTS CENTER aims to create a unique futuristic immersive leisure and entertainment experience space. Time and space together constitute the space-time of thought, forming the fundamental structure of the universe.
In the design process, the key focus of this case is to integrate commercial attributes to regenerate, reproduce, and repair the original space. In terms of color, gray is used as the main tone, with business blue accents, and technology as the theme to create a spatial tension of strength and brightness. The circular design perfectly integrates the overall space, making it highly dynamic.
「 Inlet Region 」
Using fully transparent acrylic glass material combined with linear light lines, the design of the light strip has a strong sense of technology and futurism. The design style of the entire space is vividly expressed.
「 Front Office Area」
Structurally, it adopts a surrounding combination method, with a mirror device at the top, extending the visual height of the space. The unique visual scene formed by mirror reflection is utilized, and the walls are also made of glass bricks made of floodlight material, with layers of light and shadow weaving through the space.
「 Super VIP seating area 」
When people enter a space, the first thing they feel is an atmosphere, which is commonly referred to as an experience. A good environmental atmosphere is a kind of enjoyment for people, and functionality, color, and style are all essential foundations in design.
The designer used silver stainless steel walls combined with panoramic projections to create the facade design, which goes beyond the imagination of rigid design and extends the space infinitely. Provide customers with a unique experiential atmosphere.
「 Joint row punching area 」
Emphasize the practicality of space. In the use of materials, attention should be paid to the compatibility of various materials. The golf club elements extracted from the side package of the row are converted into a spatial plane, which is combined with acrylic, and combined with the full lighting effect of a large area of french window, making the space more flexible and more integrated with the golf theme.
The green area combines the special texture of the water ripple board with the use of metal and glass materials to create highlights in the space. At the same time, the materials themselves also have a technological style, creating a bright sci-fi color for the space.
「 VIP A seating area」
Lighting design is like a spatial magician, transforming the atmosphere in an instant. The interweaving of light and shadow, along with the spatial lines and structural shapes hidden within the walls, such as laser beams, creates a sense of light pouring down from the space, giving the space a greater sense of depth and driving the atmosphere of the entire space. The spatial segmentation adopts the technique of seeing the big picture from the small to enhance the sensory experience of customers.
「 VIP B seating area 」
The clever use of techniques such as size and opening and closing in the organization of spatial sequences creates a rhythmic sense of ups and downs throughout the entire space. The lines in various parts of the space may seem separated from each other, but in reality they are interconnected. The high contrast color scheme highlights the temperament of the space, with dazzling colors and metallic colors that exude a sense of modernity, futurism, and technology. The shape, color, and material are interdependent, and the clever conversion between materials corresponds to the functional zoning of the space. Combining multiple materials and assembling them into a stylish space.
「 Corridor area 」
The ‘Time Tunnel Gate’ art installation is a highlight of the corridor area. Entering from the VIPA outer corridor through a passage, the view at the end of the passage suddenly becomes clear, achieving a visual feast and creating a sense of winding paths and a futuristic atmosphere. Choose avant-garde materials such as metal, glass, and linear lights. The corridor walls are made of stainless steel perforated panels, which are then polished with acrylic. At the same time, the holes of the luminous body are dense and sparse, gradually decreasing from the wall to the top, visually changing from calm to light and lively, with a sense of sci-fi transformation. The function of lighting is to navigate through the architectural space and showcase the unique visual texture of the building.
「 Data analysis positioning area 」
Flowing lines, large curvature curves, and large geometric shapes are the language of the entire space’s wall and ceiling design. By shaping the top and walls, a functional space that is both open and private is divided.
「 Public areas 」
The designer’s ingenuity is combined with the personal preferences of the golf venue manager. The “Bumblebee” art installation in the corridor area emphasizes the sense of technology in the space and increases the viewing and fun of the public activity area.
「 Physical fitness area 」
The plan abandons the complex image stacking wall design and uses corporate green with black, white, and gray, which not only showcases exquisite technological texture, but also brings people’s sensory focus back to fitness itself. At the same time, the indoor floor to ceiling glass windows can fully allow outdoor light to flow into the interior, echoing the mirrored walls and creating a space derivative. The division of ground lines is based on maintaining spatial zoning and diverting pedestrian routes.

