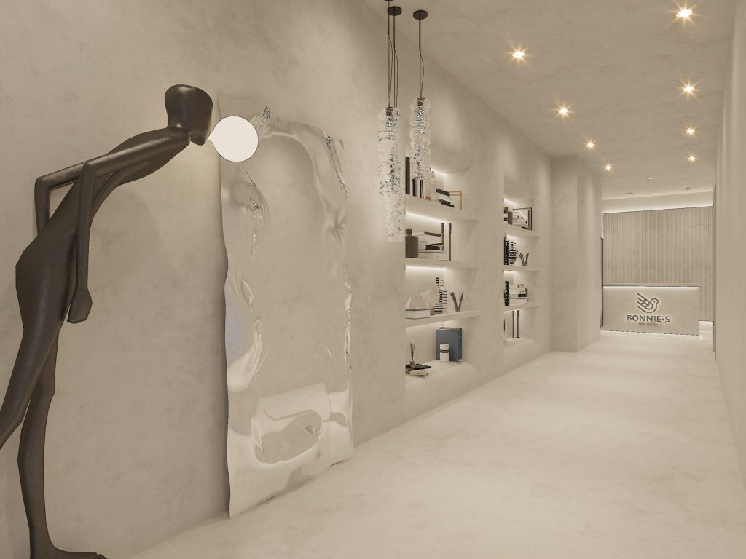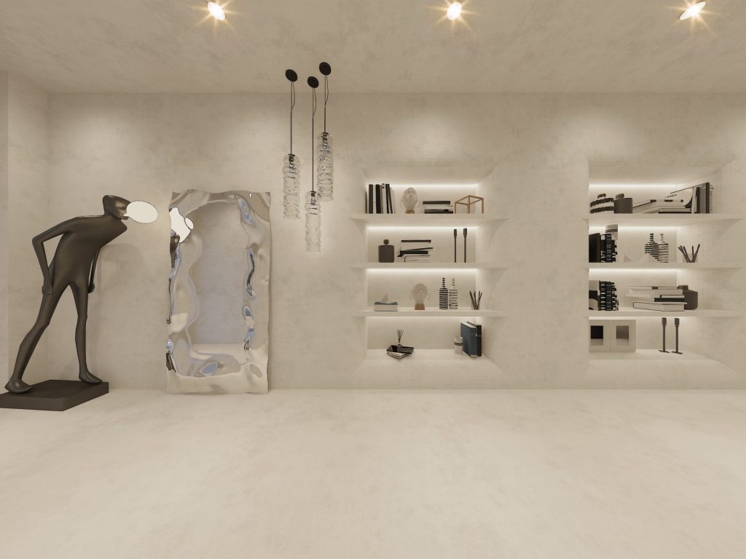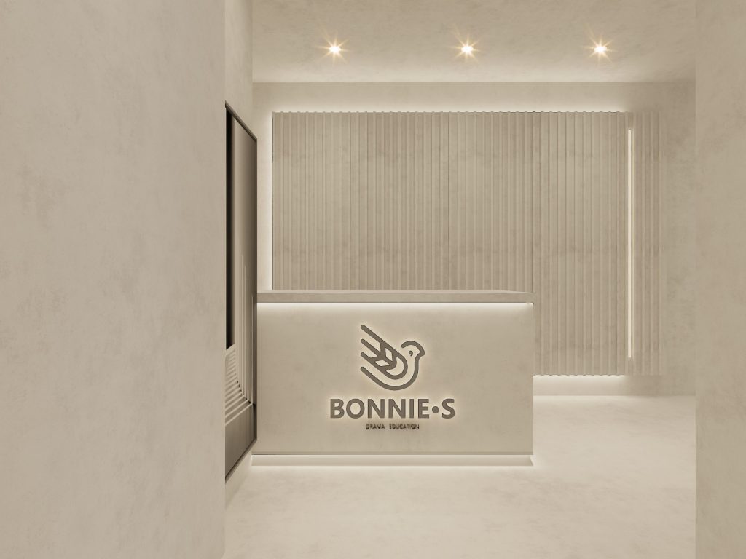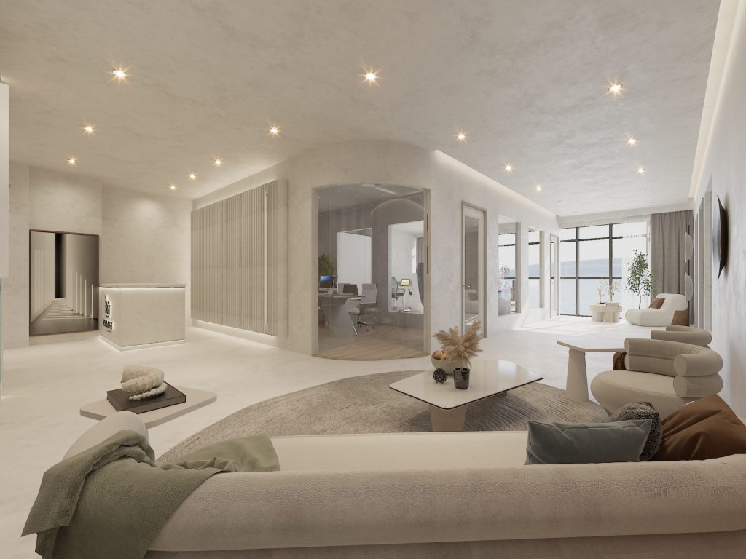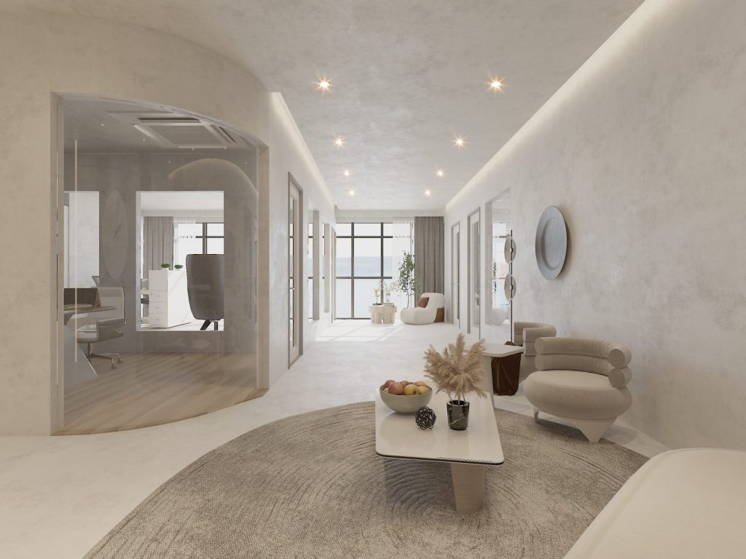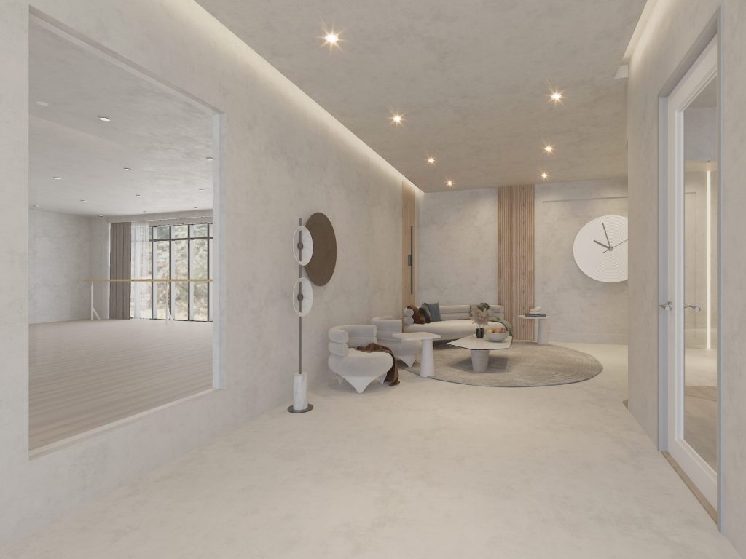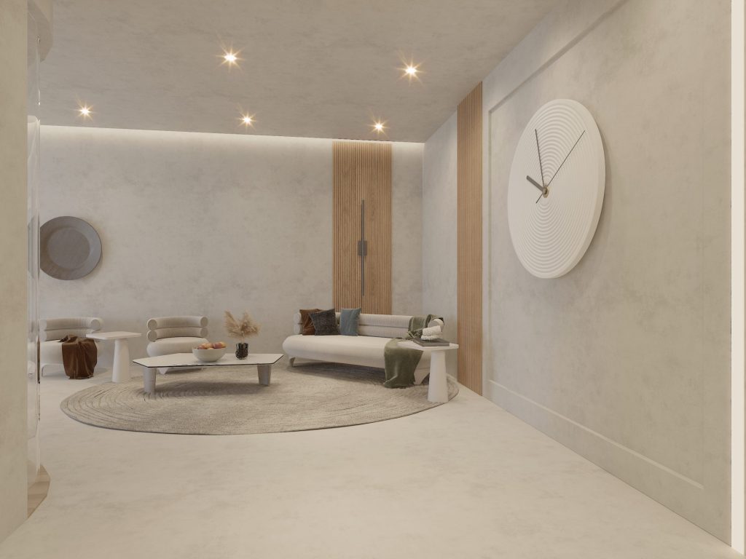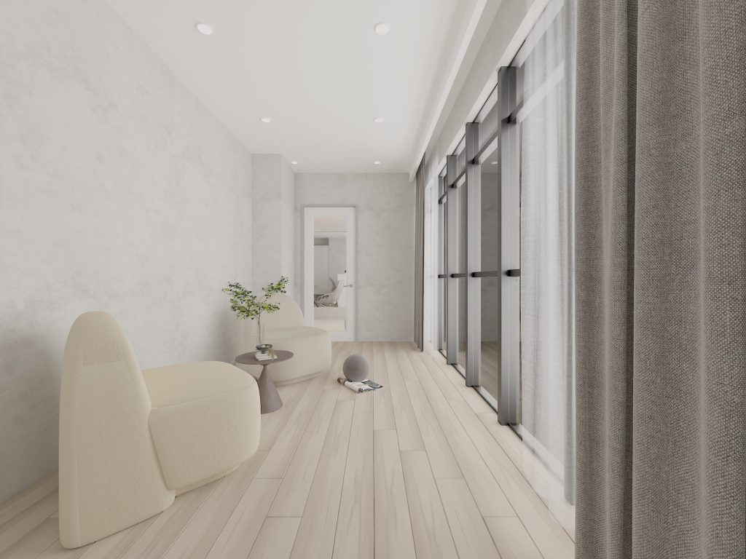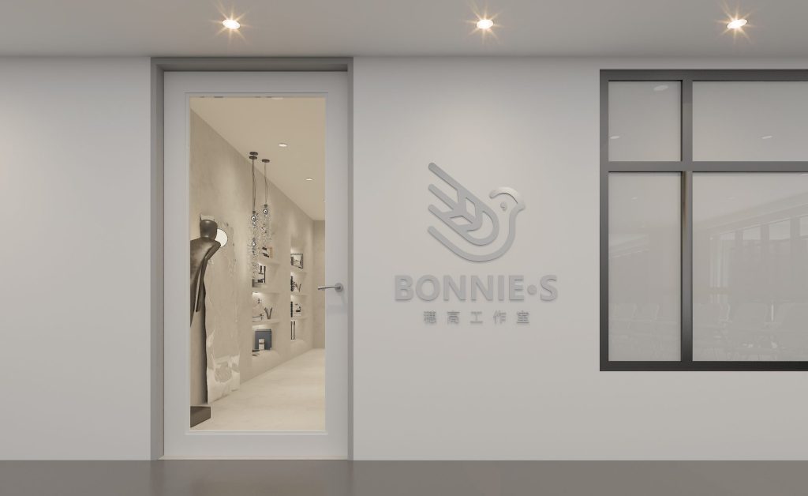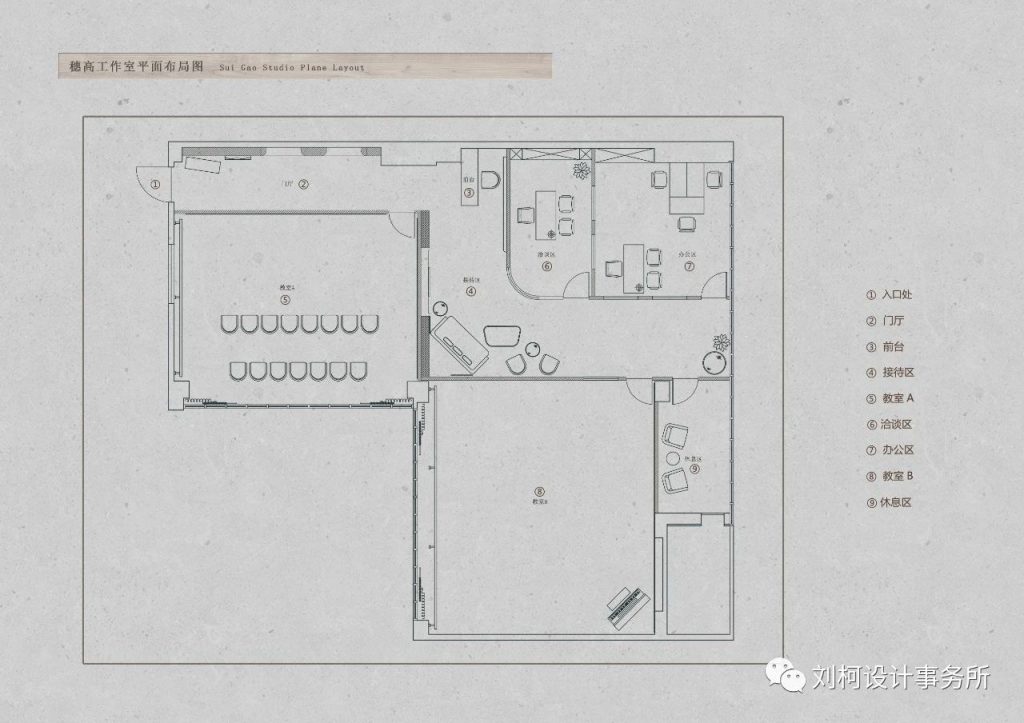In the field of design, subtraction is often much more difficult than addition. Removing unnecessary colors and emotions and leaving one’s true self behind is already a difficult task. Making design as simple as possible while still retaining its unique visual charm is not only a test of the designer’s skills, but also a way of life advocated by Wabi Sabi style. Living simply and enjoying oneself is not just a design style, but also a reflection and pursuit of people’s true nature.
Design scheme rendering
「 External facade area 」
The corridor area of Suigao Studio is simple yet elegant, creating a private and minimalist atmosphere that blends creativity and calmness. Indoor displays showcase teaching staff and artworks.
In the design of the common area in the studio corridor, we blend Mexican earthy colors, Nordic natural simplicity, and Japanese wabi sabi together, presenting the rustic natural texture and minimalist artistic tone to the fullest.
The gray cement wall may seem dilapidated, but it is the best display of Wabi Sabi. Its surface flaws are full of alternative beauty, with a simple and elegant color tone. The natural wood texture gray floor exudes the beauty of Wabi Sabi, showcasing the natural and primitive atmosphere.
「 Entrance hall area 」
The naturally mottled cement walls, modern white velvet sofas, and white furniture exude a primitive sense of luxury without any trace.
Wabi Sabi style pursues simplicity and makes good use of natural materials to create a harmonious and comfortable environment with handmade decorations and wooden furniture. The elegant appearance and meticulous spatial structure showcase the calmness and confidence of the space to the fullest.
The designer abandons unnecessary shapes and material stacking in the design of the seating area, and expresses furniture statically in a more concise way, maintaining a good relationship between vision and taste through movement and stillness, and elaborating on the rhythm of the space through integration and separation. Everyone’s actions have a good interactive relationship with their seat and space.
The integration of Wabi Sabi aesthetics into modern decoration style is a combination of the old and the precious, the broken and the hidden luxury, with natural colors as the main focus, restoring the essence of things. There is no fixed element of silence. As a Zen aesthetic, it pays more attention to a lasting appeal.
「 Rest area 」
Using simple colors and material boards, stone plastic wood flooring, customized grapefruit linen sofas, etc., combined with white surfaces, light colored wood, and beige decorations.
「 External facade area 」
Choosing Wabi Sabi style is also choosing a pure way of life, abandoning the unnecessary complexity and emotions in life. Working at Suigao is finding the most comfortable learning state for oneself!
「 Plan 」

