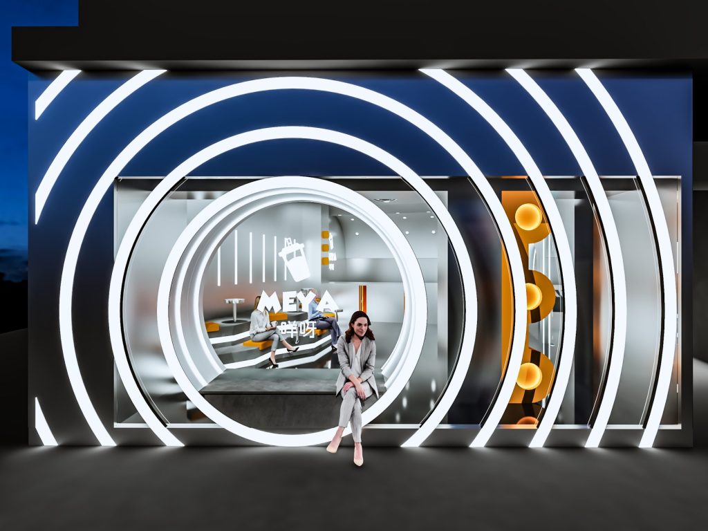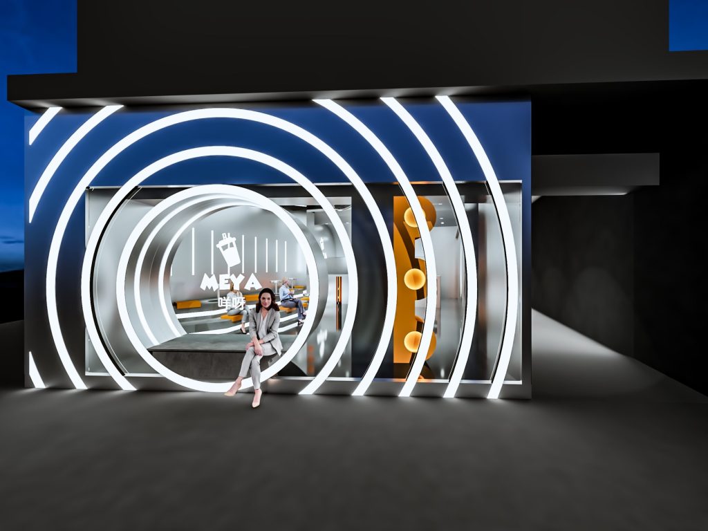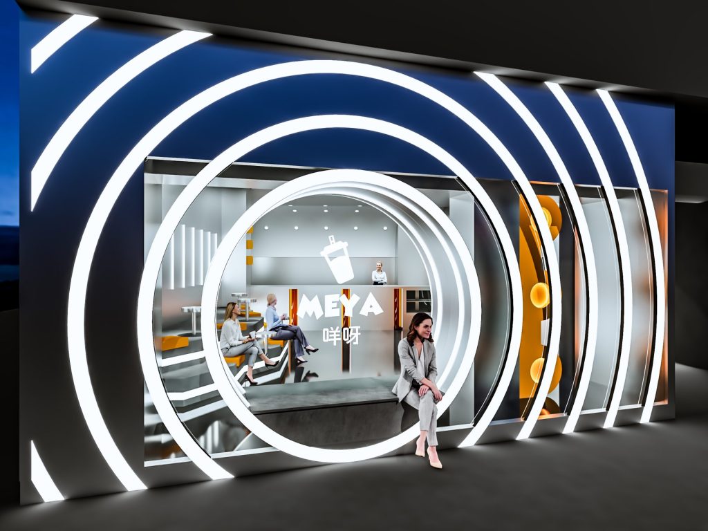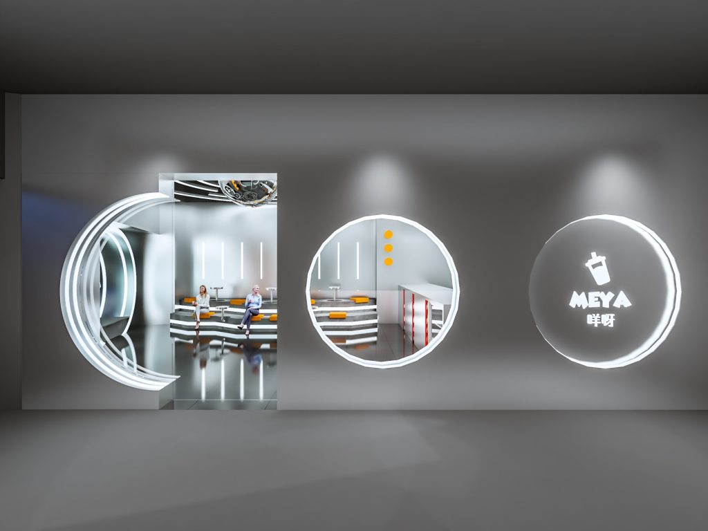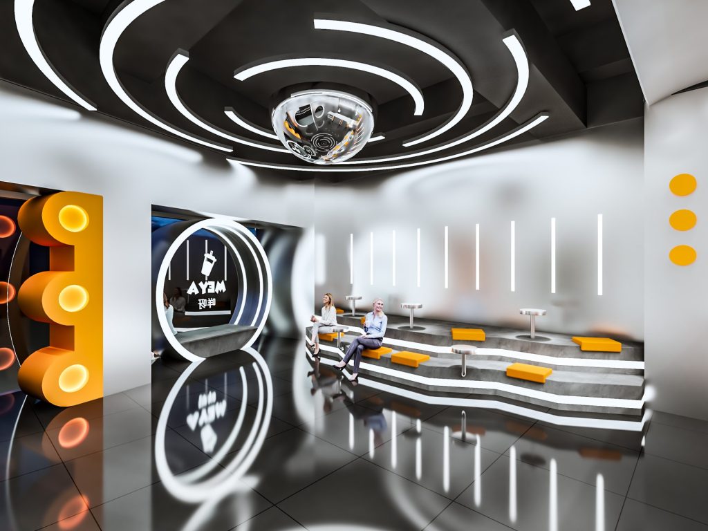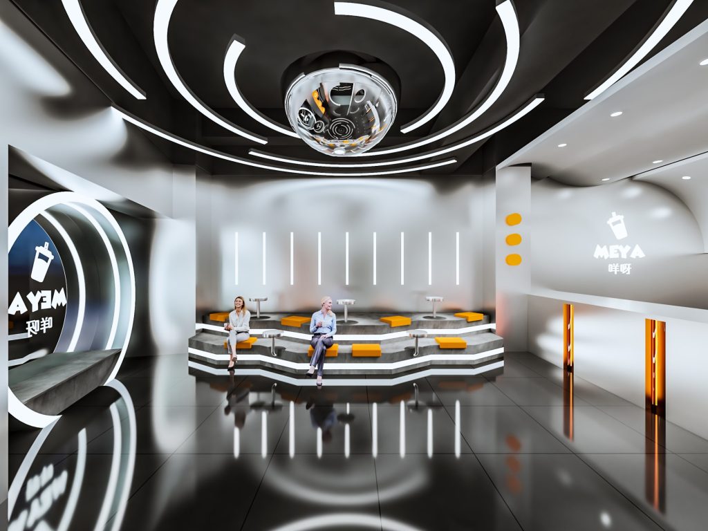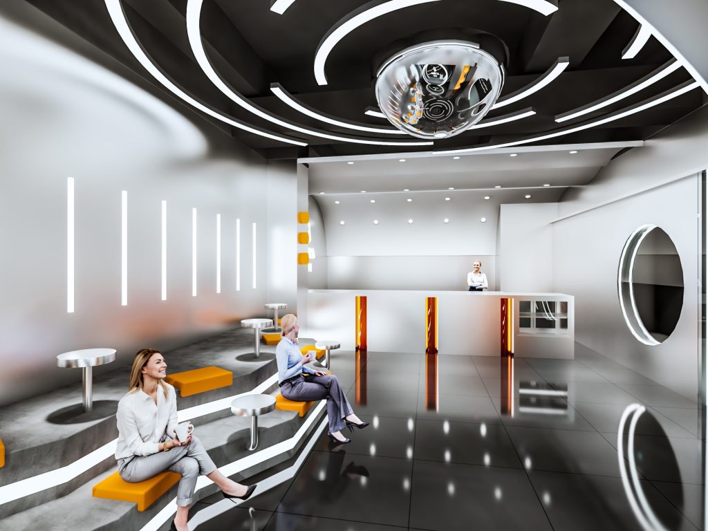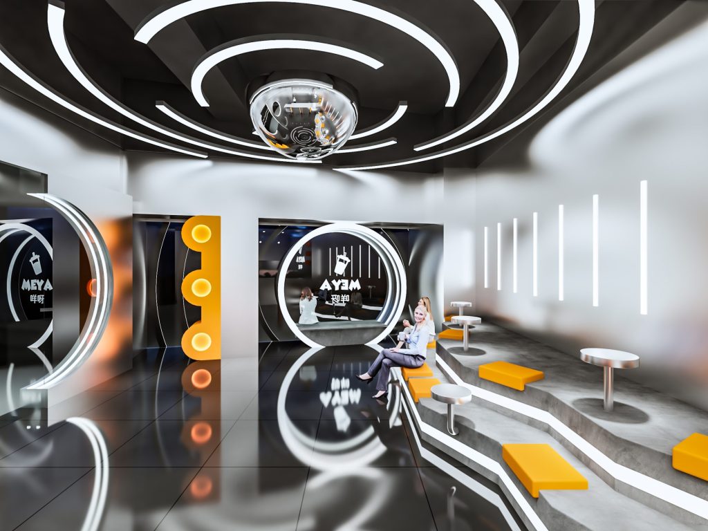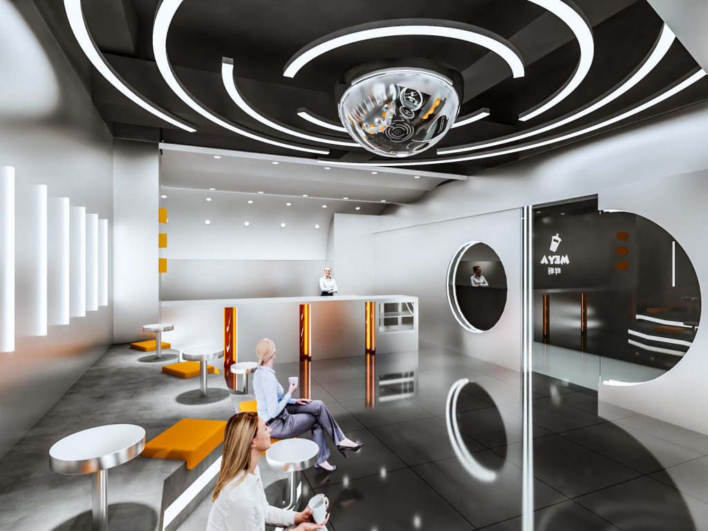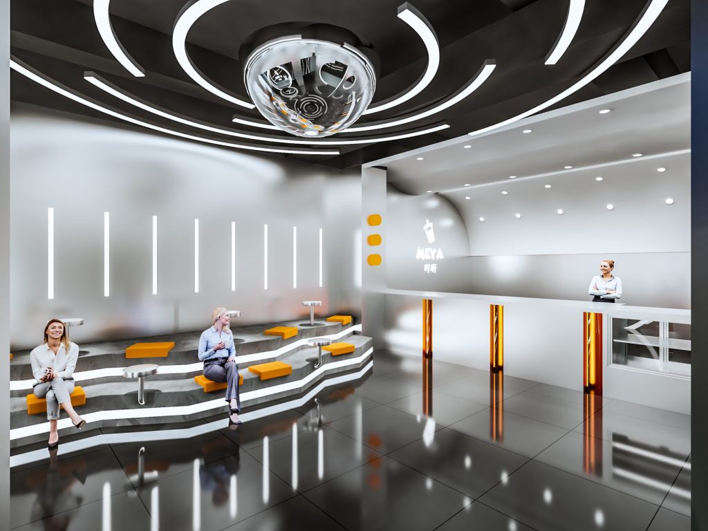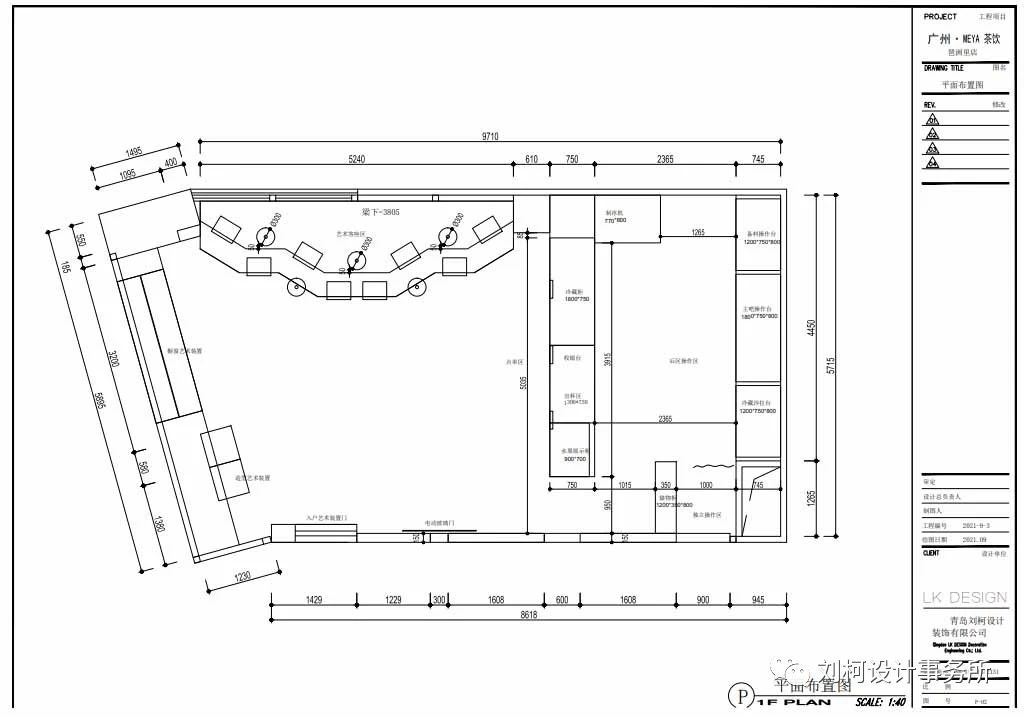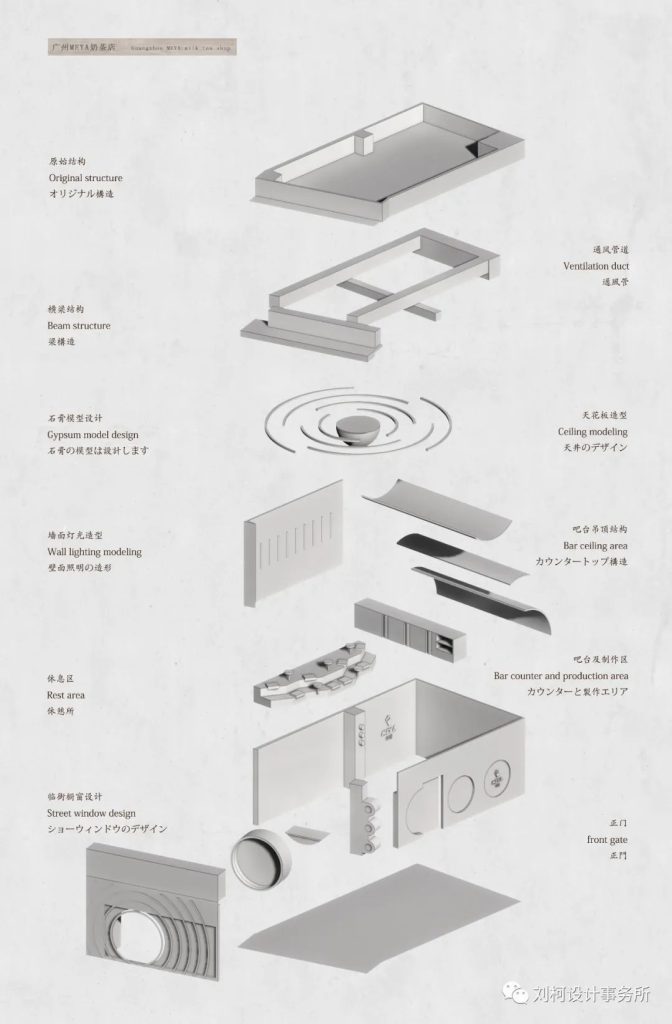How to retain the younger generation of consumers through the design of store space is the focus of this design. In 1957, the world’s first artificial satellite was launched, marking the official beginning of the space age. In the context of the current ‘space age’, people are more eager to explore the unknown space. The core design of this case is to grasp the current trend of the times, integrate spatial design concepts with the organic links of stores and products, maximize traffic and enhance the commercial value of the brand, and lead the consumption trend of the times.
Design scheme rendering
「 Facade 」
Everything has an initial state, from nothing to something, from disorder to order, iterative improvement, and interactive replacement. Design is the same, shuttling from the beginning of chaos to the future, from the beginning of design until completion. MEYA is no exception. The inspiration for this design is the “future” mentioned at the beginning, which we all understand differently. It is an unknown world full of endless imagination, making people curious and longing.
We hope to create a more immersive space where every consumer can enjoy the taste experience of drinks while spreading their senses. Through the use of devices, lighting, curves, and other elements in the space, we aim to provide consumers with a comprehensive experience of physical and mental sensory immersion.
The exterior of the entrance hall is designed with linear light strips, creating a concept of a cosmic “wormhole”. We use changes in light and lines to allow viewers to clearly and immersively shuttle into this independent world, “staying out of the surrounding traditional shops” from tradition to the future. This is the function of the “wormhole” door. So ‘time travel’ is also the core concept of this design.
The outer side of the glass material has a natural mirror like transparency, presenting the complete interior space structure in the sight of pedestrians. In the market demand form of “thousands of stores and thousands of faces”, focusing on urban art trends, creating aesthetic spaces, and believing that “beauty, explosion, coolness” and other visual impact and experiential social scene spaces are very important.
In the design of the entrance hall facade, three circular luminous lamp bodies are used as the main elements. The light lines of each luminous body are ingeniously combined to form a set of lunar evolution states, including full moon, first quarter moon, and crescent moon, which also symbolize the unique romantic waxing and waning of the moon.
「 Indoor area 」
The overall design of the interior uses silver gray to define the style of the entire space, and the dark flooring with refractive materials organically links and reflects the entire space, making the interior space visually enlarged and extended.
Space is the carrier of interaction and communication. The indoor seating area adopts a stepped design, breaking the conventional seating arrangement and opening up the boundaries between people, which is more in line with the social attributes of young people today.
The overall design of the interior uses silver gray to define the style of the entire space, and the dark flooring with refractive materials organically links and reflects the entire space, making the interior space visually enlarged and extended.
Space is the carrier of interaction and communication. The indoor seating area adopts a stepped design, breaking the conventional seating arrangement and opening up the boundaries between people, which is more in line with the social attributes of young people today. The circular stainless steel device at the top is the core element of the entire interior space design, surrounded by irregular curved light strips, combined with the luminous light strips on the wall and the semi mirror floor extension space to emphasize the atmosphere of the concept of transcending time and space.
The open bar design connects indoor and outdoor guests most intuitively in terms of space and vision. The addition of orange yellow acrylic light strips breaks the dullness of the bar, and the large white space in the atrium effectively separates seated and outdoor guests.
「 Plan 」
「 Model structure breakdown diagram 」

