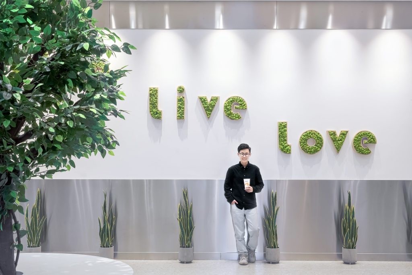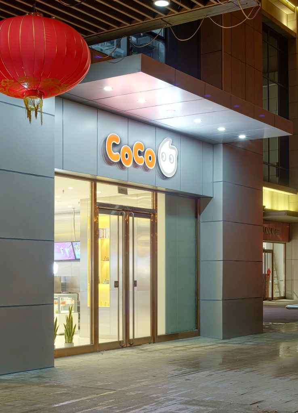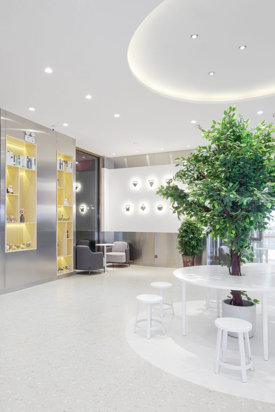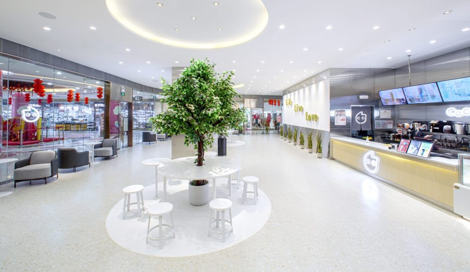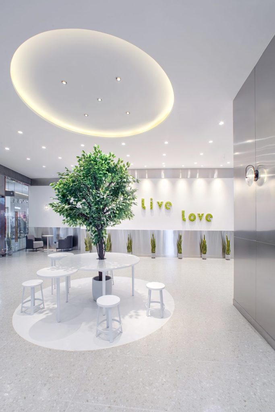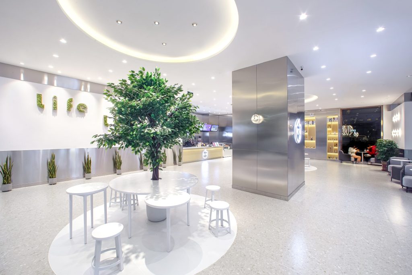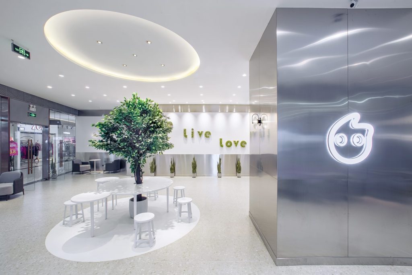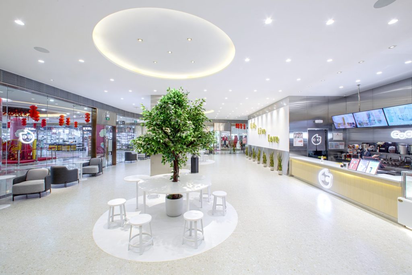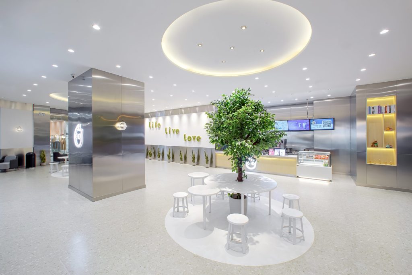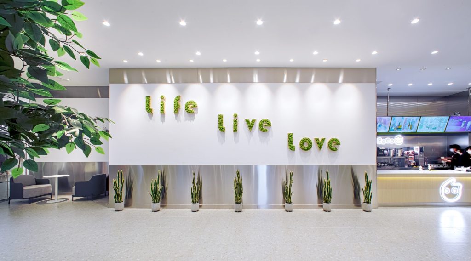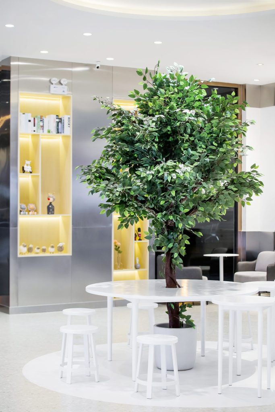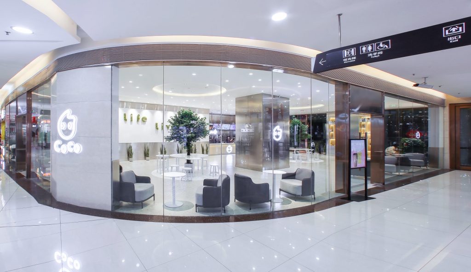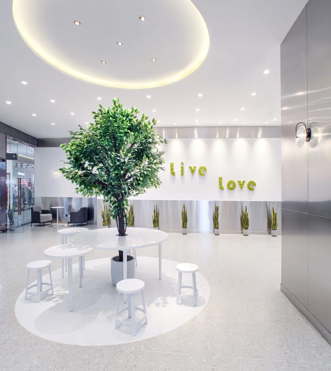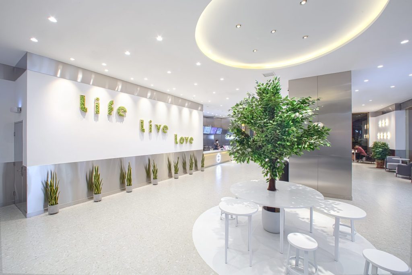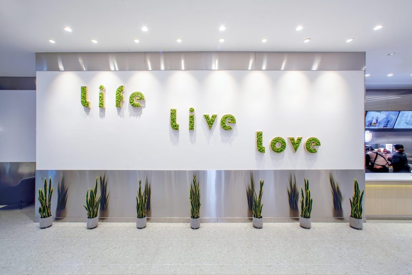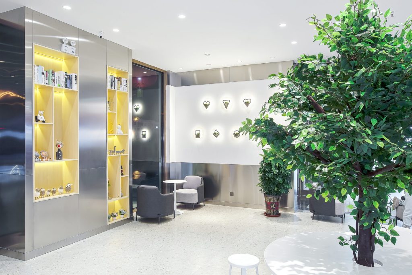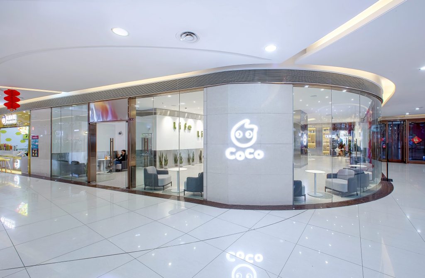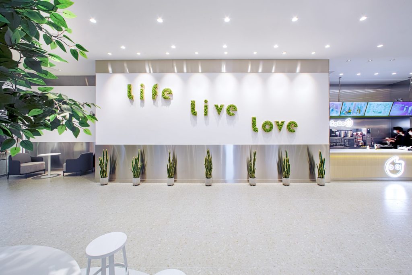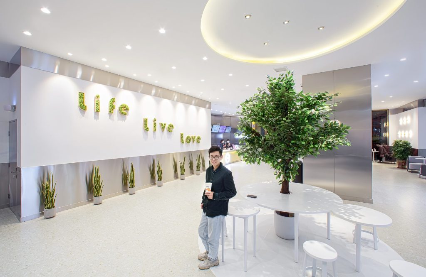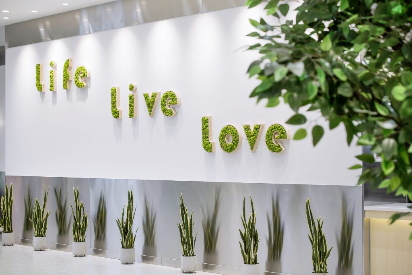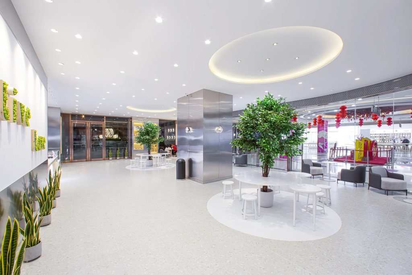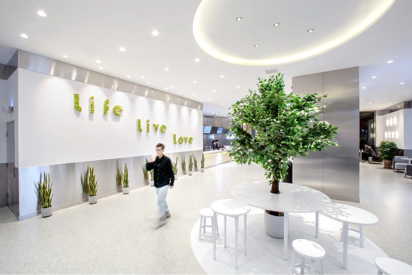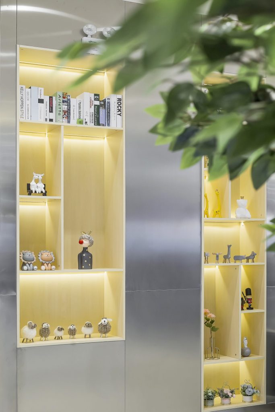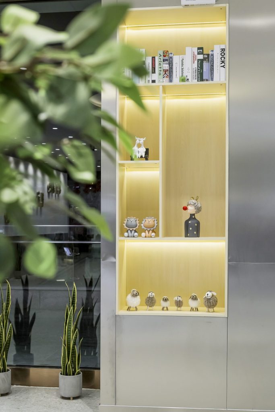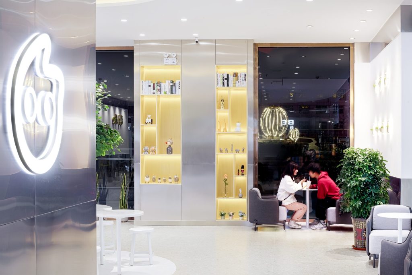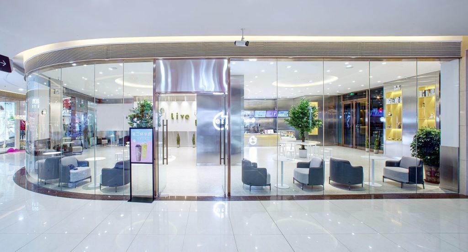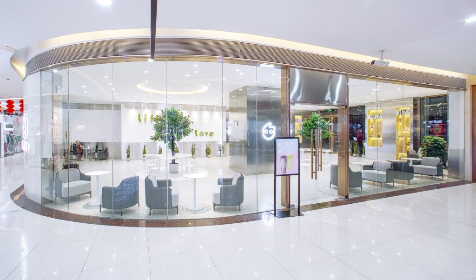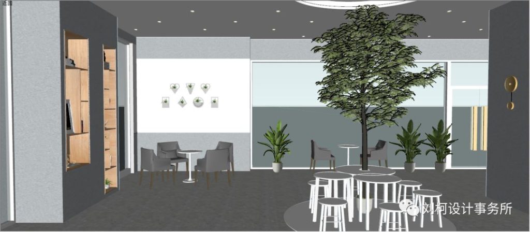No one is an island that can be self-sufficient This is especially true in today’s increasingly informationized world, where under the guise of resource sharing and the interconnection of all things, the sense of distance between people is deepening in reality Therefore, the design of this case aims to strengthen communication and interaction between people, showcasing warmth through greenery, lighting, soft furnishings, etc., making diners more willing to stay here, relax, and unwind.
Terrazzo, the epitome of fashion reversal, is also a highlight of innovative design Terrazzo is a building material made by mixing quartz stone, glass, crushed stone, and cement, and then polishing and grinding them. The rough surface gives terrazzo a unique and primitive atmosphere, making the space of this project appear lighter and more fashionable.
Terrazzo has a rough texture and is dry and hard in nature, but when it comes to fresh and vibrant green, it can produce a perfect chemical reaction Terrazzo and green plants are the most effortless and pleasing combination, and the pattern of terrazzo can also bring a sense of jumping to the stainless steel wall, thereby bringing more softness to the overall space. The clever combination of green plants makes the entire space vibrant.
The average person’s impression of the ceiling is only limited to “a pile of white cement”, unaware that the ceiling plays an extremely important role in decoration The ceiling can take on different forms in the hands of designers The circular ceiling is another highlight of this case, which echoes the circular tiling on the ground in space, stretching the sense of space like a spotlight on stage, attracting everyone’s visual focus.
The designer arranged the overall color of the space in white, including the walls and ceiling, which highlights the green color of the plants. In addition to the sharp contrast, it can also reflect light from multiple directions, making the entire space comfortable and bright, and increasing the possibility of people wanting to stay in the space At the same time, the green plant design on the wall adds a touch of liveliness to the entire space, which can be described as cleverly designed and meticulously crafted.
This project is located in a large supermarket, and the special geographical location requires designers to make reasonable spatial divisions The designer divides the store into multiple areas based on its functions, including retail area, dining area, business area, employee operation area, and product display area. Through the application and expression of geometric shapes and spatial aesthetics, the designer transforms them into a combination scene of indoor environment with interesting thinking.
The interior abandons the hierarchical division of partitions and maximizes the use of lighting, greenery, seating, and spatial structure to create a fashionable, diverse, and transparent new type of tea shop The designer used a large amount of clean and tidy terrazzo to ensure the transparency and brightness of the space, while also adding a simple and pure visual effect Accompanied by uniquely shaped lighting fixtures and personalized soft furnishings, injecting distinctive aesthetic tastes into a calm context, thus creating a lively and lively spatial atmosphere.
A large number of embedded cabinets are used in the space, which can be used as a reading area and a display area, increasing the diversity of the space and adding storage functions. The display function can bring more possibilities to the space, increase brand recognition, and enhance the richness of the space, allowing more diners to stop and bring a warm and quiet new urban base to more consumers.
In today’s fast-paced urban life and work, people are no longer just pursuing the taste experience of a cup of milk tea. They are more looking for a spatial and visual experience, where they can fully relax their body and mind, take photos to check in, and meet up with three or five friends for afternoon tea This design aims to create a CoCo space from multiple perspectives, including visual and spatial aspects, to enhance the dining experience for diners.
「 Design model diagram 」

